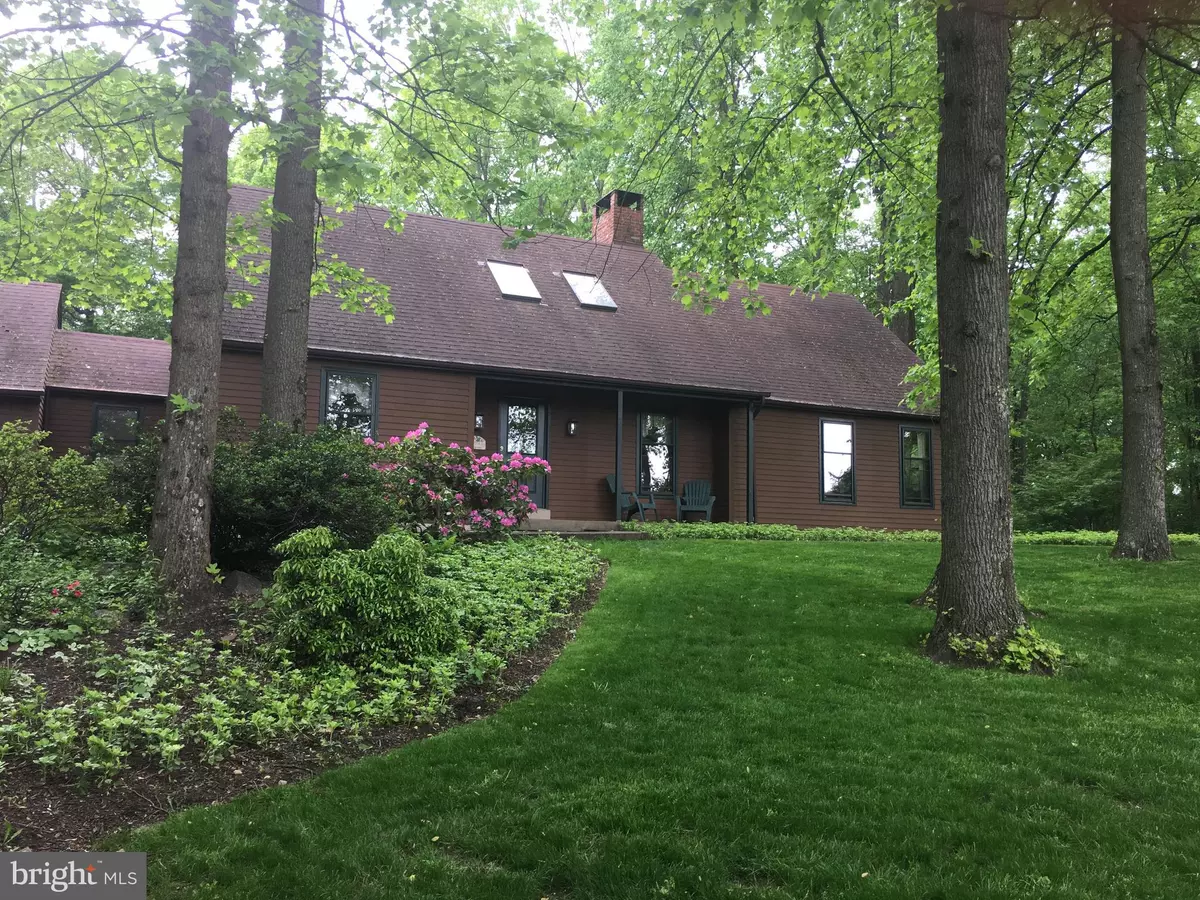$575,000
$585,000
1.7%For more information regarding the value of a property, please contact us for a free consultation.
4 Beds
3 Baths
2,224 SqFt
SOLD DATE : 03/19/2020
Key Details
Sold Price $575,000
Property Type Single Family Home
Sub Type Detached
Listing Status Sold
Purchase Type For Sale
Square Footage 2,224 sqft
Price per Sqft $258
MLS Listing ID PABU481688
Sold Date 03/19/20
Style Cape Cod
Bedrooms 4
Full Baths 2
Half Baths 1
HOA Y/N N
Abv Grd Liv Area 2,224
Originating Board BRIGHT
Year Built 1980
Annual Tax Amount $8,538
Tax Year 2020
Lot Size 1.368 Acres
Acres 1.37
Lot Dimensions 0.00 x 0.00
Property Description
Breath-taking and private is this modern open concept cape cod home. Move-in ready condition and quick settlement possible. Situated amongst an enclave of 7 homes on a quiet cul-de -sac backing up to preserved farmland. This one of a kind custom built home offers a flexible floor plan with 4 bedrooms, a 1st floor master and 2 1/2 bathrooms on 1.37 tree filled acres, in the Solebury Township in Bucks County. Located in the award winning New Hope- Solebury School District. This home boasts a spectacular 2-story great room with floor to ceiling brick fireplace with wood stove and has hardwood floors throughout the first floor. The custom designed wooden bridge connects the 2 upstairs bedrooms and full bathroom and overlooks the foyer and great room. The 2nd bedroom is also located on the first floor and could have an alternative use as an additional den or study. The kitchen with its newer cabinets, stainless steel appliances, and granite counters offers a nice view of the lovely side yard. The home office has windows throughout and has easy access to the 2-car garage. The tree-house like screened- in porch overlooks the custom heated "Norris" pool which is perfect for lap swimming and also has a hot tub. Enjoy serene views of spectacular sunsets from the back porch which has an additional deck to entertain or read a book. The finished basement with its 1/2 bathroom and laundry room is perfect for a work out area and children's play space. Close to all the cultural, art, shopping, that Doylestown, New Hope and Peddlers Village has to offer. Close to NJ and all the major highways. A vacation home setting without leaving your home! Just waiting for you!
Location
State PA
County Bucks
Area Solebury Twp (10141)
Zoning R1
Rooms
Other Rooms Dining Room, Primary Bedroom, Bedroom 2, Bedroom 3, Bedroom 4, Great Room, Bathroom 1
Basement Full
Main Level Bedrooms 2
Interior
Interior Features Ceiling Fan(s), Carpet, Dining Area, Family Room Off Kitchen, Primary Bath(s), Skylight(s), Stall Shower, Tub Shower, Wood Floors, Wood Stove
Heating Forced Air
Cooling Central A/C
Flooring Hardwood, Carpet
Fireplaces Number 1
Fireplaces Type Wood
Equipment Built-In Microwave, Built-In Range, Refrigerator, Dishwasher, Microwave
Fireplace Y
Window Features Skylights,Wood Frame
Appliance Built-In Microwave, Built-In Range, Refrigerator, Dishwasher, Microwave
Heat Source Central
Exterior
Garage Garage - Front Entry
Garage Spaces 2.0
Fence Split Rail
Pool In Ground
Utilities Available Cable TV, Phone
Waterfront N
Water Access N
View Trees/Woods
Roof Type Shingle
Accessibility Level Entry - Main
Parking Type Attached Garage, Driveway
Attached Garage 2
Total Parking Spaces 2
Garage Y
Building
Lot Description Backs - Open Common Area, Backs to Trees, Cul-de-sac, Front Yard, Irregular, Landscaping, Private, Trees/Wooded
Story 2
Sewer On Site Septic
Water Well
Architectural Style Cape Cod
Level or Stories 2
Additional Building Above Grade
New Construction N
Schools
Elementary Schools New Hope-Solebury Lower
Middle Schools New Hope-Solebury
High Schools New Hope-Solebury
School District New Hope-Solebury
Others
Senior Community No
Tax ID 41-008-003-006
Ownership Fee Simple
SqFt Source Assessor
Acceptable Financing Cash, Conventional
Listing Terms Cash, Conventional
Financing Cash,Conventional
Special Listing Condition Standard
Read Less Info
Want to know what your home might be worth? Contact us for a FREE valuation!

Our team is ready to help you sell your home for the highest possible price ASAP

Bought with Kathleen Sberna • Addison Wolfe Real Estate

"My job is to find and attract mastery-based agents to the office, protect the culture, and make sure everyone is happy! "







