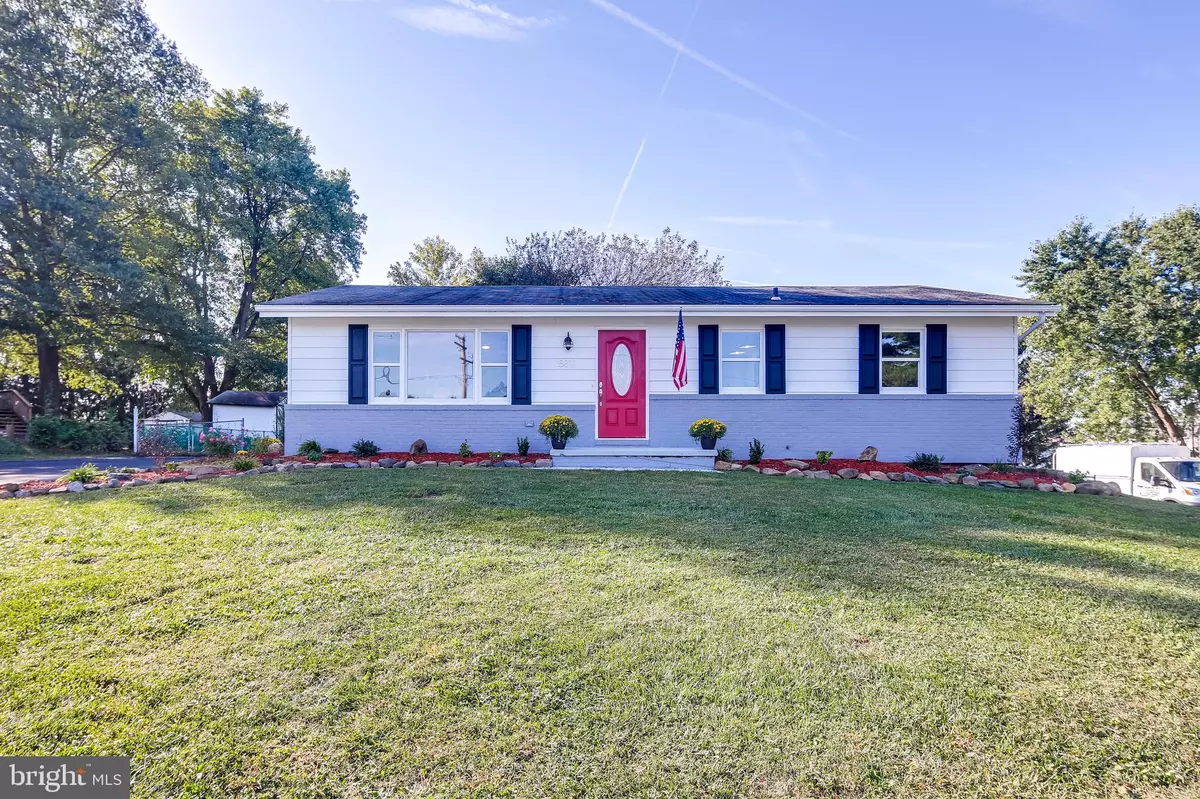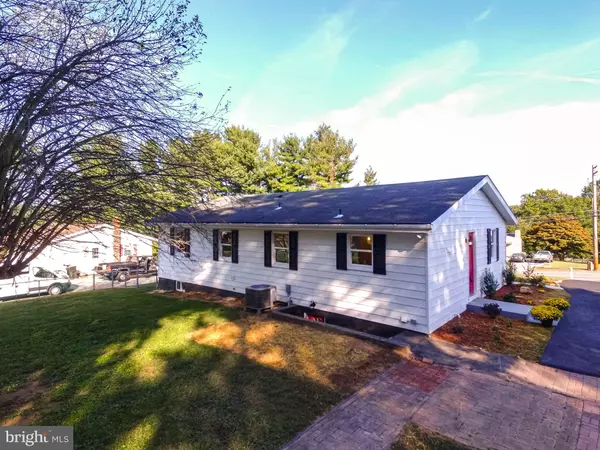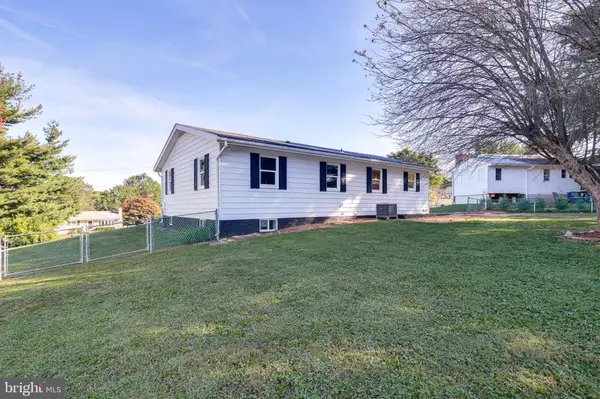$360,000
$364,500
1.2%For more information regarding the value of a property, please contact us for a free consultation.
3 Beds
2 Baths
2,382 SqFt
SOLD DATE : 01/17/2020
Key Details
Sold Price $360,000
Property Type Single Family Home
Sub Type Detached
Listing Status Sold
Purchase Type For Sale
Square Footage 2,382 sqft
Price per Sqft $151
Subdivision Westchester Hills
MLS Listing ID MDCR191150
Sold Date 01/17/20
Style Ranch/Rambler
Bedrooms 3
Full Baths 2
HOA Y/N N
Abv Grd Liv Area 1,232
Originating Board BRIGHT
Year Built 1972
Annual Tax Amount $2,800
Tax Year 2018
Lot Size 0.459 Acres
Acres 0.46
Property Description
Come and enjoy this absolutely lovely, fabulous renovation on a peaceful lot in Sykesville! The home begins with a charming front elevation and a classic rancher style - as soon as you step inside you are welcomed by its beautiful, light-filled interior featuring many modern improvements. Gleaming hardwood floors are complemented by abundant natural light in the spacious living room, where fresh paint begins and continues throughout the home. From the living room, make your way into the expansive kitchen and dining area, boasting of a brand new aesthetic with contrasting white and gray custom soft-close cabinets, granite counters, a center island, and new stainless steel appliances. The oversized farmhouse sink is complemented by the garden window above it, overlooking the relaxing and expansive fenced-in rear yard. Three generously sized bedrooms await on this level, with a luxurious, updated bathroom that is sure to impress. The lower level has been finished to provide additional flexible space, with a custom bar area, gorgeous brick surround fireplace, and a large rec room. This level is finished by a convenient full hall bath as well as an oversized laundry/mudroom, making it an excellent and well-appointed space. You will love living in Sykesville, where you can enjoy a sense of peaceful privacy yet easy access to many local amenities, major routes, shopping, dining, and so much more. This one has it all! Plus it comess with a home warranty for one year!!
Location
State MD
County Carroll
Zoning RESIDENTIAL
Rooms
Other Rooms Living Room, Dining Room, Bedroom 2, Bedroom 3, Kitchen, Family Room, Bedroom 1, Laundry, Utility Room, Bathroom 1, Bathroom 2
Basement Connecting Stairway, Fully Finished, Outside Entrance
Main Level Bedrooms 3
Interior
Interior Features Attic, Bar, Ceiling Fan(s), Combination Kitchen/Dining, Dining Area, Entry Level Bedroom, Kitchen - Island, Pantry, Recessed Lighting, Upgraded Countertops, Wet/Dry Bar, Wood Floors
Heating Forced Air
Cooling Central A/C
Flooring Hardwood
Fireplaces Number 1
Fireplaces Type Gas/Propane, Mantel(s)
Equipment Built-In Microwave, Built-In Range, Dishwasher, Stainless Steel Appliances, Stove, Washer/Dryer Hookups Only
Furnishings No
Fireplace Y
Window Features Replacement
Appliance Built-In Microwave, Built-In Range, Dishwasher, Stainless Steel Appliances, Stove, Washer/Dryer Hookups Only
Heat Source Electric
Laundry Hookup
Exterior
Exterior Feature Patio(s)
Garage Spaces 8.0
Fence Chain Link
Water Access N
Roof Type Shingle
Accessibility None
Porch Patio(s)
Total Parking Spaces 8
Garage N
Building
Story 1
Foundation Block
Sewer Community Septic Tank, Private Septic Tank
Water Public
Architectural Style Ranch/Rambler
Level or Stories 1
Additional Building Above Grade, Below Grade
New Construction N
Schools
Elementary Schools Freedom District
Middle Schools Oklahoma Road
High Schools Liberty
School District Carroll County Public Schools
Others
Pets Allowed Y
Senior Community No
Tax ID 0705029163
Ownership Fee Simple
SqFt Source Estimated
Acceptable Financing Cash, Conventional, FHA, VA
Horse Property N
Listing Terms Cash, Conventional, FHA, VA
Financing Cash,Conventional,FHA,VA
Special Listing Condition Standard
Pets Allowed No Pet Restrictions
Read Less Info
Want to know what your home might be worth? Contact us for a FREE valuation!

Our team is ready to help you sell your home for the highest possible price ASAP

Bought with Tony A Zowd • Coldwell Banker Realty
"My job is to find and attract mastery-based agents to the office, protect the culture, and make sure everyone is happy! "







