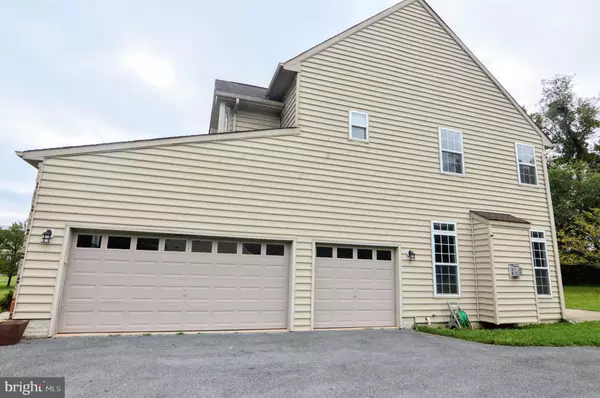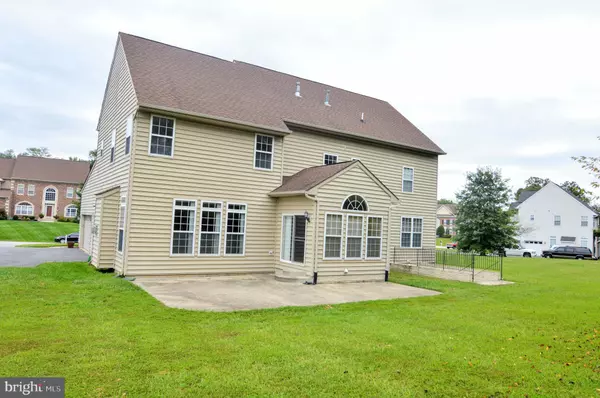$599,995
$599,995
For more information regarding the value of a property, please contact us for a free consultation.
5 Beds
4 Baths
5,184 SqFt
SOLD DATE : 01/24/2020
Key Details
Sold Price $599,995
Property Type Single Family Home
Sub Type Detached
Listing Status Sold
Purchase Type For Sale
Square Footage 5,184 sqft
Price per Sqft $115
Subdivision Strawberry Glenn
MLS Listing ID MDPG540106
Sold Date 01/24/20
Style Traditional
Bedrooms 5
Full Baths 3
Half Baths 1
HOA Fees $24/ann
HOA Y/N Y
Abv Grd Liv Area 3,456
Originating Board BRIGHT
Year Built 2004
Annual Tax Amount $7,081
Tax Year 2019
Lot Size 0.918 Acres
Acres 0.92
Property Description
Disregard DOM as House was temporarily off the market to receive an updated kitchen and new paint. You don't want to miss this one. Move in ready! Entertainers Dream. Rare 1 acre lot. 3-car garage. Huge Master Suite with Sitting Room and Dual Walk-In Closets. 3 additional bedrooms upstairs. Convenient upstairs laundry. Open Concept. Kitchen has SS appliances, including double oven, 36 inch cooktop, refrigerator, dishwasher, and vented range hood. Fresh Granite . Basement has a large rec room, a Theater Room, a Wet Bar to die for, and a full Bath.
Location
State MD
County Prince Georges
Zoning RE
Rooms
Other Rooms Living Room, Dining Room, Primary Bedroom, Bedroom 2, Bedroom 3, Bedroom 4, Bedroom 5, Kitchen, Family Room, Den, Basement, Sun/Florida Room, Office, Media Room, Bathroom 2, Primary Bathroom, Full Bath
Basement Other
Interior
Interior Features Attic, Bar, Breakfast Area, Carpet, Ceiling Fan(s), Combination Dining/Living, Crown Moldings, Dining Area, Family Room Off Kitchen, Floor Plan - Open, Kitchen - Island, Primary Bath(s), Recessed Lighting, Soaking Tub, Sprinkler System, Upgraded Countertops, Walk-in Closet(s), Window Treatments, Wood Floors
Heating Energy Star Heating System
Cooling Central A/C
Fireplaces Number 1
Fireplaces Type Stone, Gas/Propane
Equipment Cooktop, Dishwasher, Dryer - Electric, Dryer - Front Loading, Energy Efficient Appliances, ENERGY STAR Refrigerator, Extra Refrigerator/Freezer, Icemaker, Oven - Double, Oven - Wall, Refrigerator, Stainless Steel Appliances, Washer - Front Loading, Water Heater - High-Efficiency
Fireplace Y
Appliance Cooktop, Dishwasher, Dryer - Electric, Dryer - Front Loading, Energy Efficient Appliances, ENERGY STAR Refrigerator, Extra Refrigerator/Freezer, Icemaker, Oven - Double, Oven - Wall, Refrigerator, Stainless Steel Appliances, Washer - Front Loading, Water Heater - High-Efficiency
Heat Source Natural Gas
Laundry Upper Floor, Dryer In Unit, Washer In Unit
Exterior
Parking Features Garage - Side Entry, Garage Door Opener, Inside Access, Oversized
Garage Spaces 3.0
Water Access N
Accessibility Other
Attached Garage 3
Total Parking Spaces 3
Garage Y
Building
Story 3+
Sewer Public Sewer, Public Septic
Water Public
Architectural Style Traditional
Level or Stories 3+
Additional Building Above Grade, Below Grade
New Construction N
Schools
School District Prince George'S County Public Schools
Others
Senior Community No
Tax ID 17143509528
Ownership Fee Simple
SqFt Source Assessor
Security Features Carbon Monoxide Detector(s),Fire Detection System,Monitored,Motion Detectors,Security System,Smoke Detector,Sprinkler System - Indoor
Special Listing Condition Standard
Read Less Info
Want to know what your home might be worth? Contact us for a FREE valuation!

Our team is ready to help you sell your home for the highest possible price ASAP

Bought with Tammey R Drummond • Bennett Realty Solutions
"My job is to find and attract mastery-based agents to the office, protect the culture, and make sure everyone is happy! "





