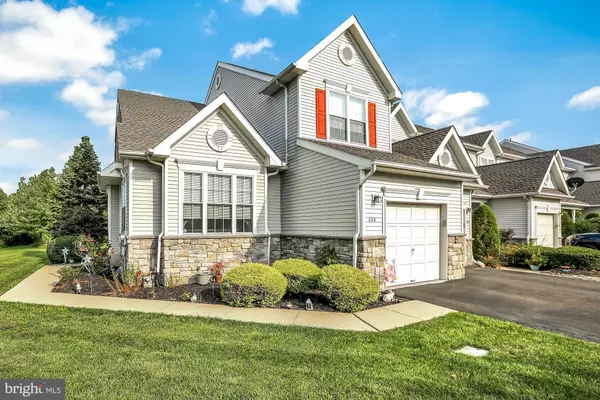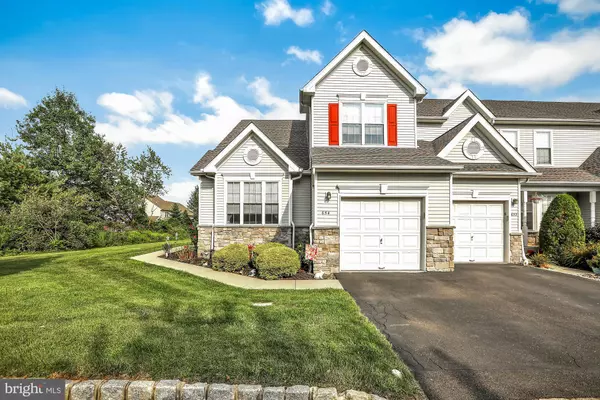$345,000
$380,000
9.2%For more information regarding the value of a property, please contact us for a free consultation.
3 Beds
3 Baths
2,067 SqFt
SOLD DATE : 01/31/2020
Key Details
Sold Price $345,000
Property Type Townhouse
Sub Type End of Row/Townhouse
Listing Status Sold
Purchase Type For Sale
Square Footage 2,067 sqft
Price per Sqft $166
Subdivision Warwick Greene
MLS Listing ID PABU477924
Sold Date 01/31/20
Style Contemporary,Traditional
Bedrooms 3
Full Baths 2
Half Baths 1
HOA Fees $187/mo
HOA Y/N Y
Abv Grd Liv Area 2,067
Originating Board BRIGHT
Year Built 1999
Annual Tax Amount $6,093
Tax Year 2019
Lot Dimensions 0.00 x 0.00
Property Description
PRICE REDUCTION!!! In a perfect location within Warwick Greene sits this beautiful end unit 3 bdrm, 2+ bath home. Your front door looks out to a wooded area giving a very private feel. The open concept interior is inviting with hardwood flooring throughout most of the first level. All newly painted (except for 2 of the bedrooms) in neutrals with an accent wall in the formal living area. The dining space has a lovely bay window overlooking the front expanse of lawn and wooded area. The kitchen was remodeled in the last year including stainless steel appliances. A convenient island with bar stools allow guests to converse with the chef when entertaining. Steps away from the kitchen is the family room which boasts soaring cathedral ceilings and a gas fireplace. A door leading out to the side patio offers expansive views of the common areas and the association playground in the distance. There is a half bath outside of the laundry area, with a door leading to the attached garage. Upstairs in the private area is a large master bedroom with a luxurious soaking/jetted tub, large walk in shower and double vanity sinks. There is a walk in closet with plenty of storage. The hallway overlooks the living area and leads to two other good sized bedrooms and a hall bath with a tub/shower. The lower level of the home is unfinished with high ceilings and a workbench for the DIY'ers that the sellers plan to leave behind. The area is large and could serve a multitude of uses. While this home is in a development, because of it's position and location it feels very private and secluded.
Location
State PA
County Bucks
Area Warwick Twp (10151)
Zoning C3
Rooms
Other Rooms Living Room, Dining Room, Primary Bedroom, Bedroom 2, Bedroom 3, Kitchen, Family Room
Basement Full, Unfinished
Interior
Interior Features Ceiling Fan(s), Family Room Off Kitchen, Floor Plan - Open, Kitchen - Island, Primary Bath(s), Soaking Tub, Sprinkler System, Tub Shower, Walk-in Closet(s), WhirlPool/HotTub, Wood Floors
Heating Forced Air
Cooling Central A/C
Flooring Hardwood, Carpet, Tile/Brick
Fireplaces Number 1
Fireplaces Type Gas/Propane
Equipment Built-In Microwave, Dishwasher, Disposal, Dryer - Front Loading, Extra Refrigerator/Freezer, Oven/Range - Gas, Refrigerator, Washer - Front Loading, Microwave, Oven - Self Cleaning, Stainless Steel Appliances
Fireplace Y
Appliance Built-In Microwave, Dishwasher, Disposal, Dryer - Front Loading, Extra Refrigerator/Freezer, Oven/Range - Gas, Refrigerator, Washer - Front Loading, Microwave, Oven - Self Cleaning, Stainless Steel Appliances
Heat Source Natural Gas
Laundry Main Floor
Exterior
Parking Features Garage - Side Entry, Garage Door Opener, Inside Access
Garage Spaces 2.0
Amenities Available None
Water Access N
View Garden/Lawn
Accessibility None
Attached Garage 1
Total Parking Spaces 2
Garage Y
Building
Story 2
Sewer Public Sewer
Water Public
Architectural Style Contemporary, Traditional
Level or Stories 2
Additional Building Above Grade, Below Grade
New Construction N
Schools
School District Central Bucks
Others
HOA Fee Include All Ground Fee,Common Area Maintenance
Senior Community No
Tax ID 51-028-230-405
Ownership Fee Simple
SqFt Source Estimated
Horse Property N
Special Listing Condition Standard
Read Less Info
Want to know what your home might be worth? Contact us for a FREE valuation!

Our team is ready to help you sell your home for the highest possible price ASAP

Bought with Susan L Repka • RE/MAX Centre Realtors
"My job is to find and attract mastery-based agents to the office, protect the culture, and make sure everyone is happy! "







