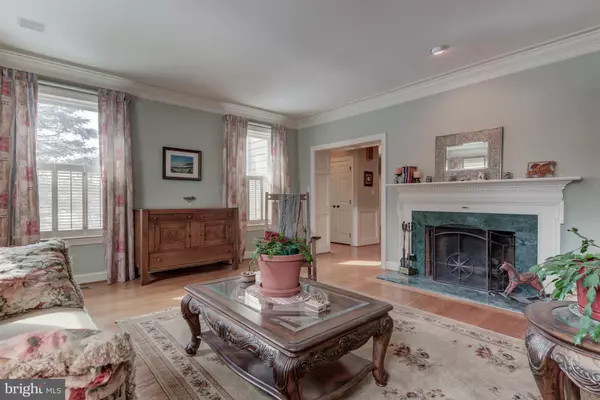$1,465,000
$1,550,000
5.5%For more information regarding the value of a property, please contact us for a free consultation.
6 Beds
8 Baths
7,795 SqFt
SOLD DATE : 06/17/2020
Key Details
Sold Price $1,465,000
Property Type Single Family Home
Sub Type Detached
Listing Status Sold
Purchase Type For Sale
Square Footage 7,795 sqft
Price per Sqft $187
Subdivision None Available
MLS Listing ID PACT471102
Sold Date 06/17/20
Style Farmhouse/National Folk
Bedrooms 6
Full Baths 5
Half Baths 3
HOA Y/N N
Abv Grd Liv Area 5,995
Originating Board BRIGHT
Year Built 1992
Annual Tax Amount $19,373
Tax Year 2019
Lot Size 6.700 Acres
Acres 6.7
Property Description
Visit this home virtually: http://www.vht.com/433848555/IDXS - Classic Chester County living at its best! A stunning stone & HardiePlank farmhouse on 6.7 acres, ideal for entertaining & comfortable family living. Owners have extensively remodeled and added living space and amenities throughout. Main floor features a 2-story entryway with curved staircase, formal living and dining rooms, library with custom cabinetry, family room with dramatic stone wood-burning fireplace, enclosed porch, 3-car attached garage, laundry and mudroom. The gourmet kitchen, which opens to the den features top-of-the-line appliances including two full-size Wolf convection ovens, Sub-Zero refrigerator, large island with Dacor gas cooktop, granite countertops, triple pantry, rear staircase, and breakfast area. The upper level has 5 bedrooms, 4 full baths (2 of them private suites) plus a recently expanded master suite with sitting area, huge walk-in closet with custom shelving systems, luxury bath with heated floors, soaking tub and shower. Finished third floor has its own zone and gas fireplace. The walk-out lower level is an entertainer s delight with amazing granite bar/mini kitchen and full media area, exercise room, bedroom/den, full & half baths. Further enhancing this lovely home is an outdoor living area featuring custom designed fieldstone patio with waterfall, fireplace, kitchen with Viking grill, Sub-Zero refrigerator, and two pergolas overlooking in-ground pool and gardens. Additional structures on property are a second detached 3 car timber-frame garage with loft (new in 2008), 1000 sq. f.t temp. controlled workshop (built in 2009), and two sheds. The acreage consists of manicured hardscaping and landscaping, with evergreen and shade trees. Serene woods with walking trails are located at the rear of the property. Privacy and solitude, yet two miles from anything and everything, including Longwood Gardens.
Location
State PA
County Chester
Area Kennett Twp (10362)
Zoning R2
Rooms
Other Rooms Living Room, Dining Room, Primary Bedroom, Sitting Room, Bedroom 2, Bedroom 3, Bedroom 4, Bedroom 5, Kitchen, Family Room, Den, Breakfast Room, Sun/Florida Room, Exercise Room, Laundry, Loft, Mud Room, Office, Bedroom 6
Basement Outside Entrance, Partially Finished
Interior
Interior Features Breakfast Area, Built-Ins, Carpet, Cedar Closet(s), Crown Moldings, Curved Staircase, Double/Dual Staircase, Family Room Off Kitchen, Floor Plan - Open, Floor Plan - Traditional, Formal/Separate Dining Room, Kitchen - Eat-In, Kitchen - Island, Primary Bath(s), Pantry, Recessed Lighting, Upgraded Countertops, Walk-in Closet(s), Water Treat System, Wet/Dry Bar, Wine Storage, Wood Floors
Hot Water Propane, Tankless
Heating Forced Air, Heat Pump(s), Radiant, Zoned
Cooling Central A/C, Programmable Thermostat, Zoned
Flooring Carpet, Ceramic Tile, Hardwood
Fireplaces Number 5
Fireplaces Type Gas/Propane, Wood
Fireplace Y
Heat Source Electric, Propane - Leased
Laundry Main Floor
Exterior
Exterior Feature Patio(s)
Parking Features Garage Door Opener, Inside Access
Garage Spaces 6.0
Pool Fenced, In Ground
Water Access N
Roof Type Shake
Accessibility None
Porch Patio(s)
Attached Garage 3
Total Parking Spaces 6
Garage Y
Building
Lot Description Cleared, Partly Wooded, Pond, Private
Story 3+
Sewer Holding Tank, On Site Septic
Water Well
Architectural Style Farmhouse/National Folk
Level or Stories 3+
Additional Building Above Grade, Below Grade
New Construction N
Schools
School District Kennett Consolidated
Others
Senior Community No
Tax ID 62-04 -0144.01H0
Ownership Fee Simple
SqFt Source Assessor
Security Features Security System
Special Listing Condition Standard
Read Less Info
Want to know what your home might be worth? Contact us for a FREE valuation!

Our team is ready to help you sell your home for the highest possible price ASAP

Bought with Victoria A Dickinson • Patterson-Schwartz - Greenville
"My job is to find and attract mastery-based agents to the office, protect the culture, and make sure everyone is happy! "







