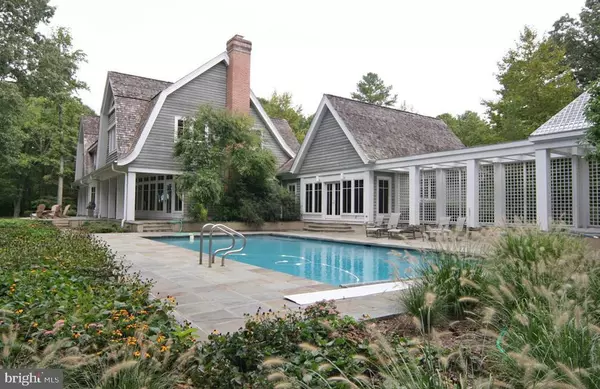$2,000,000
$1,995,000
0.3%For more information regarding the value of a property, please contact us for a free consultation.
5 Beds
6 Baths
5,900 SqFt
SOLD DATE : 05/18/2020
Key Details
Sold Price $2,000,000
Property Type Single Family Home
Sub Type Detached
Listing Status Sold
Purchase Type For Sale
Square Footage 5,900 sqft
Price per Sqft $338
Subdivision None Available
MLS Listing ID MDQA136920
Sold Date 05/18/20
Style Craftsman,Coastal,Dwelling w/Separate Living Area
Bedrooms 5
Full Baths 5
Half Baths 1
HOA Y/N N
Abv Grd Liv Area 5,900
Originating Board BRIGHT
Year Built 1995
Annual Tax Amount $14,938
Tax Year 2020
Lot Size 10.000 Acres
Acres 10.0
Property Description
This award winning Architect designed home is a one-of-a-kind Nantucket style, Wye Riverfront created for gatherings and informal retreats, the house has large comfortable rooms organized along a linear axis giving each room a sweeping view of the water. Upon entering the house there is a gallery that stretches the length of the house providing visual and physical connections to the pool, tennis courts and garage. The Nantucket style home, situated on 10+ acres boasts a game room overlooking the pool, spa, and river with separate kitchen, full bath, and sauna. The elegant master bedroom has a luxurious custom bathroom with heated tile floors, bidet, large soaking tub, and separate shower as well as large walk-in closets, private office or sitting room. Attached two-car garage with guest quarters (1 bedroom, 1 bath, kitchen, and laundry.) above. Cozy den with free standing fireplace. Large waterside screened porch. Deepwater pier with boat lift. Large basement with mechanicals, radon removal system, wine cooler. Located on a nicely elevated lot with house outside of the flood zone. Located between Annapolis and Easton makes for an easy commute to the western shore yet close to restaurants and shopping. Call for list of improvements.
Location
State MD
County Queen Annes
Zoning CS
Rooms
Other Rooms Primary Bedroom, Bedroom 2, Bedroom 3, Bedroom 4, Kitchen, Game Room, Family Room, Basement, Foyer, Exercise Room, Great Room, Maid/Guest Quarters, Other, Office, Primary Bathroom, Screened Porch
Basement Interior Access, Outside Entrance
Interior
Interior Features Breakfast Area, Built-Ins, Ceiling Fan(s), Crown Moldings, Floor Plan - Open, Kitchen - Gourmet, Kitchen - Island, Primary Bath(s), Recessed Lighting, Pantry, Sauna, Walk-in Closet(s), WhirlPool/HotTub, Wood Floors, Wood Stove, Carpet, Combination Dining/Living, Dining Area, Kitchen - Eat-In, Kitchen - Table Space, Kitchenette, Water Treat System, Wine Storage
Hot Water Electric
Heating Forced Air, Heat Pump(s)
Cooling Central A/C
Flooring Hardwood, Carpet
Fireplaces Number 2
Fireplaces Type Mantel(s), Stone, Gas/Propane
Equipment Built-In Microwave, Dishwasher, Dryer - Front Loading, Oven - Wall, Oven - Self Cleaning, Oven - Single, Oven/Range - Gas, Refrigerator, Stainless Steel Appliances, Washer - Front Loading, Instant Hot Water, Range Hood, Water Conditioner - Owned, Water Heater, Water Heater - Tankless
Furnishings No
Fireplace Y
Window Features Bay/Bow,Screens
Appliance Built-In Microwave, Dishwasher, Dryer - Front Loading, Oven - Wall, Oven - Self Cleaning, Oven - Single, Oven/Range - Gas, Refrigerator, Stainless Steel Appliances, Washer - Front Loading, Instant Hot Water, Range Hood, Water Conditioner - Owned, Water Heater, Water Heater - Tankless
Heat Source Propane - Leased, Electric
Laundry Main Floor
Exterior
Exterior Feature Patio(s), Enclosed, Porch(es), Breezeway, Screened
Parking Features Garage - Side Entry, Garage Door Opener
Garage Spaces 2.0
Pool In Ground
Waterfront Description Private Dock Site
Water Access Y
Water Access Desc Personal Watercraft (PWC),Fishing Allowed,Canoe/Kayak,Boat - Powered,Waterski/Wakeboard,Swimming Allowed,Sail
View Water, Panoramic, Garden/Lawn, River, Scenic Vista
Roof Type Architectural Shingle
Accessibility Other
Porch Patio(s), Enclosed, Porch(es), Breezeway, Screened
Attached Garage 2
Total Parking Spaces 2
Garage Y
Building
Lot Description Landscaping, Poolside, Private, Rear Yard, Stream/Creek, Additional Lot(s), Bulkheaded, Front Yard, Not In Development, Partly Wooded, Premium
Story 3+
Sewer Septic Exists
Water Well
Architectural Style Craftsman, Coastal, Dwelling w/Separate Living Area
Level or Stories 3+
Additional Building Above Grade, Below Grade
Structure Type 9'+ Ceilings,Tray Ceilings,Other
New Construction N
Schools
School District Queen Anne'S County Public Schools
Others
Senior Community No
Ownership Fee Simple
SqFt Source Assessor
Security Features Security System
Acceptable Financing Cash, Conventional
Horse Property N
Listing Terms Cash, Conventional
Financing Cash,Conventional
Special Listing Condition Standard
Read Less Info
Want to know what your home might be worth? Contact us for a FREE valuation!

Our team is ready to help you sell your home for the highest possible price ASAP

Bought with Susan Jerkins • Century 21 Downtown
"My job is to find and attract mastery-based agents to the office, protect the culture, and make sure everyone is happy! "







