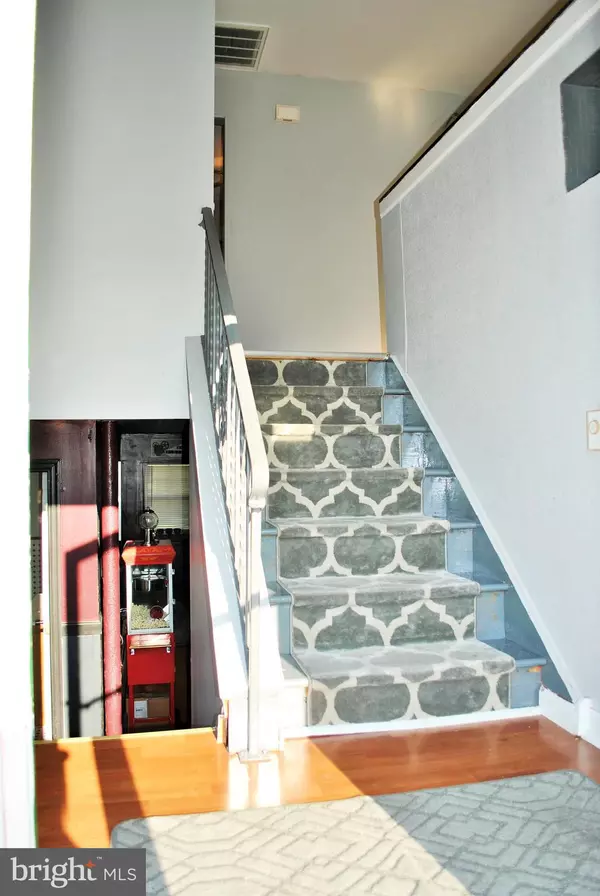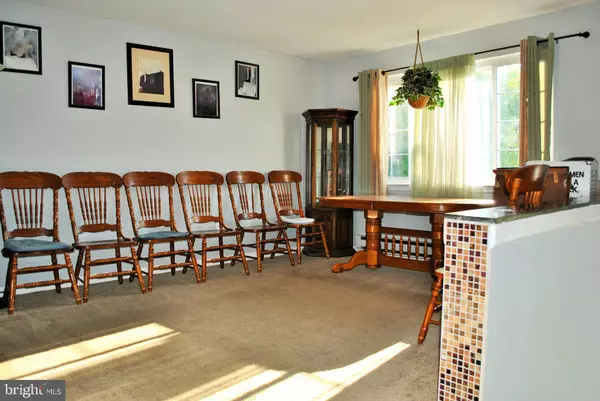$239,888
$239,888
For more information regarding the value of a property, please contact us for a free consultation.
4 Beds
2 Baths
2,602 SqFt
SOLD DATE : 10/04/2019
Key Details
Sold Price $239,888
Property Type Single Family Home
Sub Type Detached
Listing Status Sold
Purchase Type For Sale
Square Footage 2,602 sqft
Price per Sqft $92
Subdivision Woodgate
MLS Listing ID PAMC620070
Sold Date 10/04/19
Style Bi-level
Bedrooms 4
Full Baths 2
HOA Y/N N
Abv Grd Liv Area 1,858
Originating Board BRIGHT
Year Built 1985
Annual Tax Amount $5,260
Tax Year 2020
Lot Size 0.349 Acres
Acres 0.35
Lot Dimensions 80.00 x 0.00
Property Description
Come check out this spacious 4 bed 2 full bath Woodgate bi-level home! As you pull up to the home you notice the driveway spacious enough to easily accommodate up to 6 cars. Home also boasts a generous front yard with small deck sitting area and mature landscaping. Enter through the front door and up the steps to the main living level. You are greeted by the living room complete with newer carpet and a large bay window to let the sun shine in. Next is the spacious kitchen dining combo. Amenities include bay window, new flooring massive cabinet space, dishwasher, microwave, chair rail with wainscoting and stainless steel sink. Down the hallway you will find 3 spacious bedrooms sharing a hall bath with double sinktop vanity. The entire main level space has been freshly painted and bedrooms have all new carpet. Down to the lower level you are greeted by the family room which is currently used as a theater room. Off to the side is a bonus area that was once a bedroom. This space was opened to the main room and would be great space for a home office, play room or an exercise area. What was once the garage was converted to the master bedroom, this room is massive and utilizes the generous sized pseudo master bath. This bath was constructed with a Jacuzzi tub, double sink vanity, stand up shower and tile flooring and 1/2 wall. Out the glass sliders off the family room you will find a cement patio and deck that run the length of the home. This will be great space for that massive summer BBQ! The back yard is also generous sized and features a 1 car detached garage. Other notable mentions are the 50 yr roof installed only 5 years ago. Solar panels supplied by solar city lease for cheap electric bill, most windows are newer replacements and hot water heater is only a few months old. This home has so much to offer ! Schedule your showing today!
Location
State PA
County Montgomery
Area Lower Pottsgrove Twp (10642)
Zoning R2
Rooms
Other Rooms Living Room, Bedroom 2, Bedroom 3, Kitchen, Family Room, Bedroom 1, Exercise Room, Full Bath, Additional Bedroom
Interior
Hot Water Electric
Heating Baseboard - Electric
Cooling Central A/C
Flooring Ceramic Tile, Carpet, Laminated
Heat Source Electric
Laundry Lower Floor
Exterior
Garage Spaces 6.0
Water Access N
Roof Type Architectural Shingle
Accessibility None
Total Parking Spaces 6
Garage N
Building
Story 2
Sewer Public Sewer
Water Well
Architectural Style Bi-level
Level or Stories 2
Additional Building Above Grade, Below Grade
New Construction N
Schools
School District Pottsgrove
Others
Senior Community No
Tax ID 42-00-03231-201
Ownership Fee Simple
SqFt Source Assessor
Acceptable Financing Cash, Conventional, FHA, USDA, VA
Listing Terms Cash, Conventional, FHA, USDA, VA
Financing Cash,Conventional,FHA,USDA,VA
Special Listing Condition Standard
Read Less Info
Want to know what your home might be worth? Contact us for a FREE valuation!

Our team is ready to help you sell your home for the highest possible price ASAP

Bought with Donna M White • Coldwell Banker Realty
"My job is to find and attract mastery-based agents to the office, protect the culture, and make sure everyone is happy! "







