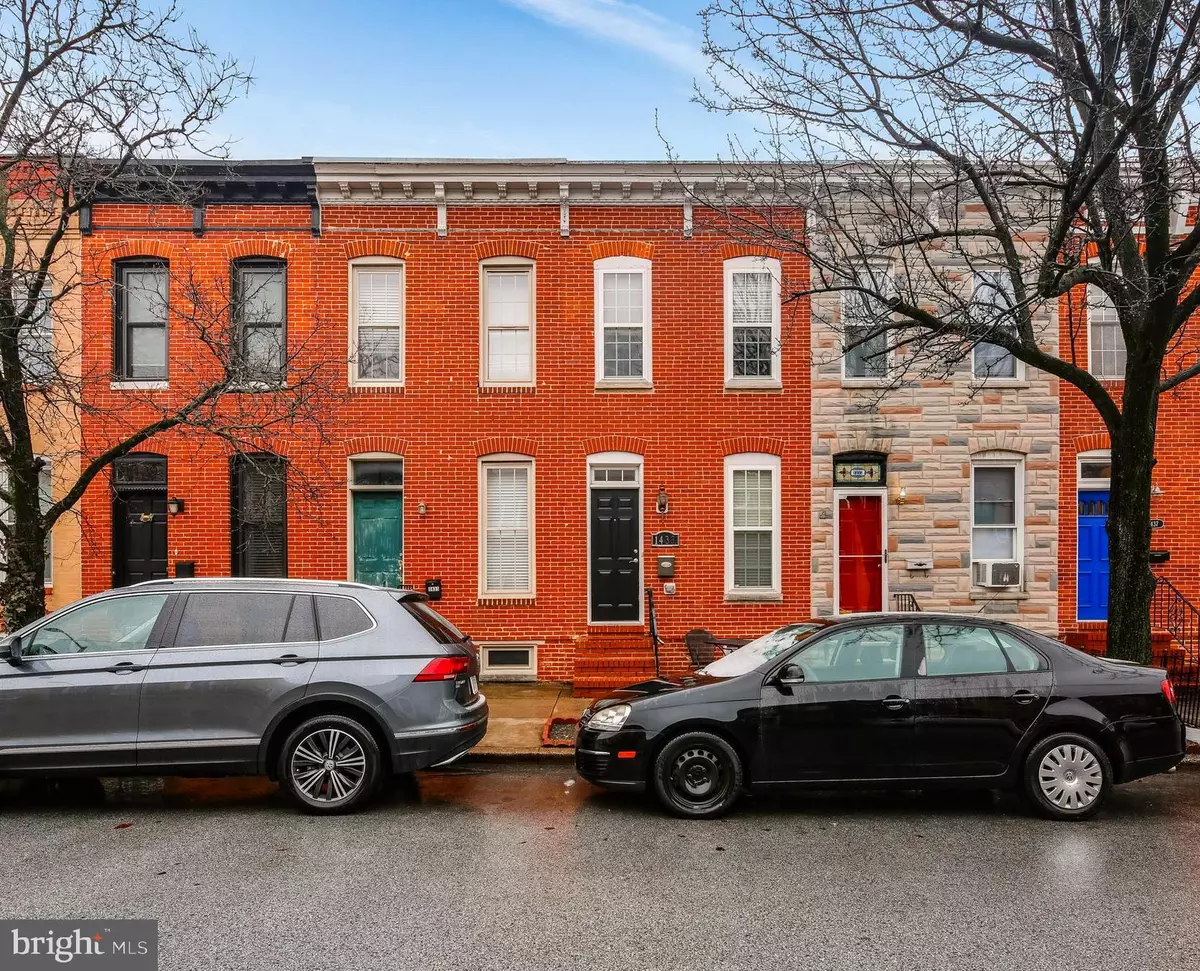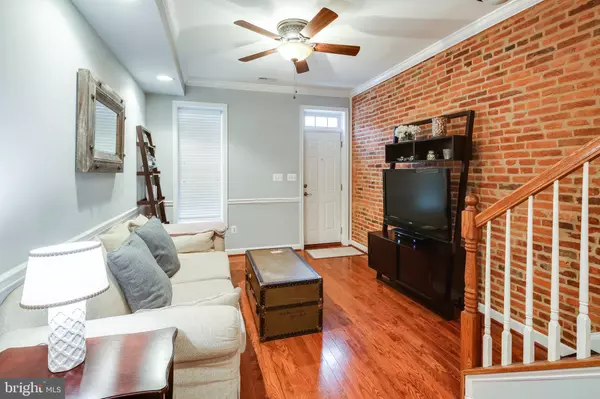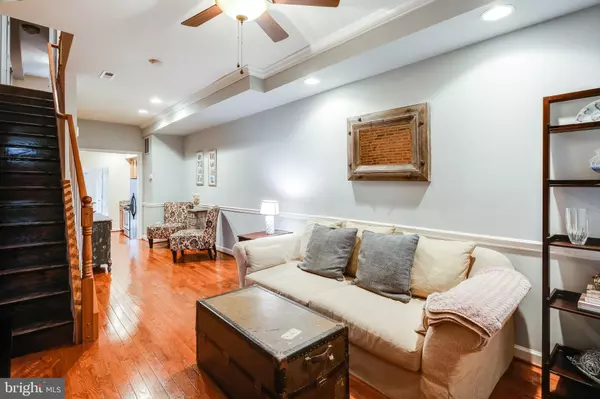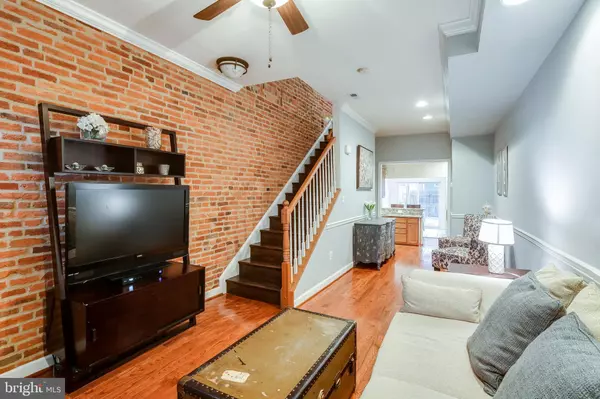$295,000
$299,900
1.6%For more information regarding the value of a property, please contact us for a free consultation.
2 Beds
3 Baths
888 SqFt
SOLD DATE : 03/27/2019
Key Details
Sold Price $295,000
Property Type Townhouse
Sub Type Interior Row/Townhouse
Listing Status Sold
Purchase Type For Sale
Square Footage 888 sqft
Price per Sqft $332
Subdivision Locust Point
MLS Listing ID MDBA357562
Sold Date 03/27/19
Style Federal
Bedrooms 2
Full Baths 2
Half Baths 1
HOA Y/N N
Abv Grd Liv Area 888
Originating Board BRIGHT
Year Built 1875
Annual Tax Amount $6,003
Tax Year 2019
Property Description
This Beautiful Brick Front Dual Master BR & 2.5 Bath Row Home Located in Sought After Locust Point is a Must See! Enter the Living Room to Find Crown Molding, Recessed Lighting, Exposed Brick & Gleaming Hardwoods Throughout. The Living Room Opens to the Sitting Area w/ Chair Rail and Into the Gourmet Eat-In Kitchen w/ Sleek Stainless Steel Appliances, Granite Countertops, Breakfast Bar, 42" Cabinets, and Recessed Lighting. The Kitchen Opens to the Dining Room w/ Outside Access to the Fenced-In Rear Patio, the Perfect Spot for Your Grill! Make Your Way Upstairs to Find Dual Master Bedroom En Suites w/ Attached Baths & Access to the Rooftop Deck that Provides Sweeping Views of the City! The Unfinished Lower Level Provides Ample Storage Potential! Located Within Minutes of Ft. McHenry, the Inner Harbor, Local Shops, Restaurants and More! The List Goes on and on!!
Location
State MD
County Baltimore City
Zoning R-8
Rooms
Other Rooms Living Room, Dining Room, Primary Bedroom, Sitting Room, Kitchen, Basement, Primary Bathroom
Basement Connecting Stairway, Full, Sump Pump, Unfinished
Interior
Interior Features Breakfast Area, Chair Railings, Combination Dining/Living, Crown Moldings, Kitchen - Table Space, Recessed Lighting, Upgraded Countertops, Wood Floors, Carpet, Ceiling Fan(s), Dining Area, Floor Plan - Open, Kitchen - Eat-In, Kitchen - Gourmet, Primary Bath(s)
Hot Water Electric
Heating Forced Air
Cooling Ceiling Fan(s), Central A/C
Flooring Carpet, Ceramic Tile, Hardwood
Equipment Dishwasher, Exhaust Fan, Microwave, Oven/Range - Electric, Refrigerator, Dryer, Washer
Appliance Dishwasher, Exhaust Fan, Microwave, Oven/Range - Electric, Refrigerator, Dryer, Washer
Heat Source Natural Gas
Exterior
Exterior Feature Deck(s), Patio(s)
Water Access N
View City
Accessibility None
Porch Deck(s), Patio(s)
Garage N
Building
Story 3+
Sewer Public Sewer
Water Public
Architectural Style Federal
Level or Stories 3+
Additional Building Above Grade, Below Grade
Structure Type Brick,Tray Ceilings
New Construction N
Schools
School District Baltimore City Public Schools
Others
Senior Community No
Tax ID 0324102019A063
Ownership Fee Simple
SqFt Source Assessor
Special Listing Condition Standard
Read Less Info
Want to know what your home might be worth? Contact us for a FREE valuation!

Our team is ready to help you sell your home for the highest possible price ASAP

Bought with Jeannie D Pohlhaus • Berkshire Hathaway HomeServices Homesale Realty
"My job is to find and attract mastery-based agents to the office, protect the culture, and make sure everyone is happy! "







