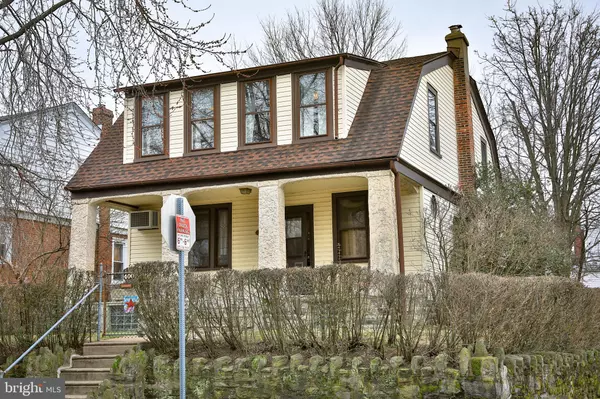$227,000
$225,900
0.5%For more information regarding the value of a property, please contact us for a free consultation.
4 Beds
2 Baths
2,000 SqFt
SOLD DATE : 05/29/2019
Key Details
Sold Price $227,000
Property Type Single Family Home
Sub Type Detached
Listing Status Sold
Purchase Type For Sale
Square Footage 2,000 sqft
Price per Sqft $113
Subdivision Burholme
MLS Listing ID PAPH721760
Sold Date 05/29/19
Style Colonial
Bedrooms 4
Full Baths 1
Half Baths 1
HOA Y/N N
Abv Grd Liv Area 2,000
Originating Board BRIGHT
Year Built 1950
Annual Tax Amount $2,928
Tax Year 2019
Lot Size 6,737 Sqft
Acres 0.15
Lot Dimensions 46.52 x 124.66
Property Description
Welcome Home!Come see this large, corner single located in the heart of Burholme. This 1950's built single home boasts a welcoming -open front porch. Proceed inside to a grand foyer with original hardwood flooring and detail carpentry. Formal living room with lots of windows to allow natural sunlight through out. opens to formal dining room with a wall of windows and a rear office with pergo flooring and ceiling fan. The oversized heart of the home, eat in kitchen with electric cook, dishwasher and separate laundry area with exit to rear fenced in yard. Hall powder room and an unfinished basement with bilco doors exiting to rear yard, sumppump and the basement has been water proofed and french drain installed. The property is privatized with fencing and hedges. Enjoy your days and evenings under the rear covered patio. Proceed to the 2nd floor and you will find an oversized hallway with pull down attic stairs for addional storage and attic fan. Full hall bath, large lined closet with laundry chute. Well proportioned bedrooms. The Master bedroom with a walk in cedar closet. Bonus_ two car detached garage! Garage to be sold as is condition. Seller to do no repairs. Possible additional income here. Some of the upgrades include roof-2010, electric panel -200 AMP in 2014, chimney liner 2007 and watrproof the basement. This home is conveniently located close to shopping, parks, schools, medical and public transportation including the septa rail lines. Settlement is contingent upon the seller fining suitable housing. Property needs some updating and is waiting for you to make it yours. Call today.
Location
State PA
County Philadelphia
Area 19111 (19111)
Zoning RSA3
Rooms
Other Rooms Living Room, Dining Room, Kitchen, Laundry, Bonus Room
Basement Other
Interior
Heating Hot Water
Cooling None
Heat Source Natural Gas
Exterior
Garage Other
Garage Spaces 2.0
Waterfront N
Water Access N
Accessibility None
Parking Type Detached Garage, On Street
Total Parking Spaces 2
Garage Y
Building
Story 2
Sewer Public Sewer
Water Public
Architectural Style Colonial
Level or Stories 2
Additional Building Above Grade, Below Grade
New Construction N
Schools
School District The School District Of Philadelphia
Others
Senior Community No
Tax ID 353178200
Ownership Fee Simple
SqFt Source Assessor
Special Listing Condition Standard
Read Less Info
Want to know what your home might be worth? Contact us for a FREE valuation!

Our team is ready to help you sell your home for the highest possible price ASAP

Bought with Carolee Oberholtzer • Keller Williams Real Estate-Langhorne

"My job is to find and attract mastery-based agents to the office, protect the culture, and make sure everyone is happy! "







