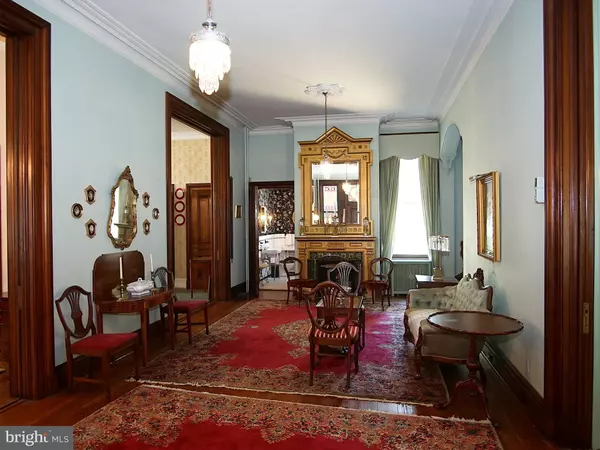$470,000
$599,000
21.5%For more information regarding the value of a property, please contact us for a free consultation.
5 Beds
6 Baths
7,561 SqFt
SOLD DATE : 10/19/2020
Key Details
Sold Price $470,000
Property Type Single Family Home
Sub Type Detached
Listing Status Sold
Purchase Type For Sale
Square Footage 7,561 sqft
Price per Sqft $62
Subdivision Roland Park
MLS Listing ID 1000672266
Sold Date 10/19/20
Style Victorian
Bedrooms 5
Full Baths 4
Half Baths 2
HOA Fees $21/ann
HOA Y/N Y
Abv Grd Liv Area 7,561
Originating Board MRIS
Year Built 1881
Annual Tax Amount $15,252
Tax Year 2017
Lot Size 0.816 Acres
Acres 0.82
Lot Dimensions LotLength:190 X LotWidth:187 X LotDepth:187
Property Description
Introducing 4 Saint Georges Road, a three story Grand Victorian one-of-a-kind residence, located in the sought-after community of Roland Park. Originally built in 1881 and known as "Chatham", this property presents a fantastic opportunity to transform historic charm and modern expectations. The driveway from St. Georges Road and the large front porch will give you a warm welcome, and leads you to the main hall entrance. The exquisite craftsmanship is apparent throughout the home. From the moment you step across the threshold, you are greeted with many unique and original elements: soaring ceilings, imported wood paneling, massive mahogany doors, pocket doors with cut-glass inlays, large windows, hardwood floors, stained-glass windows, crown moldings, and wide baseboards. The spacious rooms throughout are sure to grab your attention. Adjacent to the entry hall are the Living Room, Library, and an elegant, formal Dining Room - areas that offer an ideal setting for family gatherings and year-round entertaining. Each of these rooms, and the Main hall have fireplaces; these are 4 of the 9 fireplaces in the house. The first level also features the open floor plan kitchen, with what is believed to be the original cast iron stove - used for cooking as well as heating, plus a second eating area is located adjacent to the kitchen. The first level also features 2 powder rooms. Taking the Grand Staircase or back staircase to the second level, you will be greeted by intricate wood trim and detail throughout. The second level boasts five Bedrooms, three Bathrooms and one powder room. From the second level you can enjoy panoramic views, including sunset views to the West. If all of that isn't enough, walk up steps to the large third level, where you will find 7 additional rooms, each with a unique charm of its own. Another area that is ready for your ideas to upgrade. Situated on 0.82 acres, the outdoor living spaces include large front and rear covered porches, a spacious yard, and a tree covered patio that is perfect for outdoor entertaining.
Location
State MD
County Baltimore City
Zoning DR-1-E
Direction East
Rooms
Other Rooms Living Room, Dining Room, Primary Bedroom, Sitting Room, Bedroom 2, Bedroom 3, Bedroom 4, Bedroom 5, Kitchen, Den, Library, Foyer, Breakfast Room, Study, Other
Basement Connecting Stairway, Outside Entrance, Full
Interior
Interior Features Kitchen - Country, Breakfast Area, Kitchen - Eat-In, Dining Area, Built-Ins, Chair Railings, Crown Moldings, Window Treatments, Curved Staircase, Double/Dual Staircase, Wood Floors, Floor Plan - Traditional, Formal/Separate Dining Room, Kitchen - Table Space, Primary Bath(s), Stain/Lead Glass, Other
Hot Water Natural Gas
Heating Radiator
Cooling Ceiling Fan(s)
Flooring Hardwood, Carpet, Vinyl
Fireplaces Number 9
Fireplaces Type Mantel(s)
Equipment Dishwasher, Dryer, Exhaust Fan, Microwave, Oven/Range - Gas, Range Hood, Refrigerator, Washer, Water Heater, Stove
Fireplace Y
Window Features Screens,Storm,Wood Frame
Appliance Dishwasher, Dryer, Exhaust Fan, Microwave, Oven/Range - Gas, Range Hood, Refrigerator, Washer, Water Heater, Stove
Heat Source Natural Gas
Exterior
Exterior Feature Patio(s), Wrap Around
Amenities Available None
Water Access N
View Garden/Lawn
Roof Type Asphalt,Slate
Accessibility None
Porch Patio(s), Wrap Around
Garage N
Building
Lot Description Landscaping
Story 3
Foundation Stone, Permanent
Sewer Public Sewer
Water Public
Architectural Style Victorian
Level or Stories 3
Additional Building Above Grade
Structure Type 9'+ Ceilings,Plaster Walls
New Construction N
Schools
School District Baltimore City Public Schools
Others
Pets Allowed Y
Senior Community No
Tax ID 0327154843B005
Ownership Fee Simple
SqFt Source Assessor
Security Features Security System,Smoke Detector
Horse Property N
Special Listing Condition Standard
Pets Allowed Cats OK, Dogs OK
Read Less Info
Want to know what your home might be worth? Contact us for a FREE valuation!

Our team is ready to help you sell your home for the highest possible price ASAP

Bought with Ted A Stewart • Berkshire Hathaway HomeServices Homesale Realty
"My job is to find and attract mastery-based agents to the office, protect the culture, and make sure everyone is happy! "







