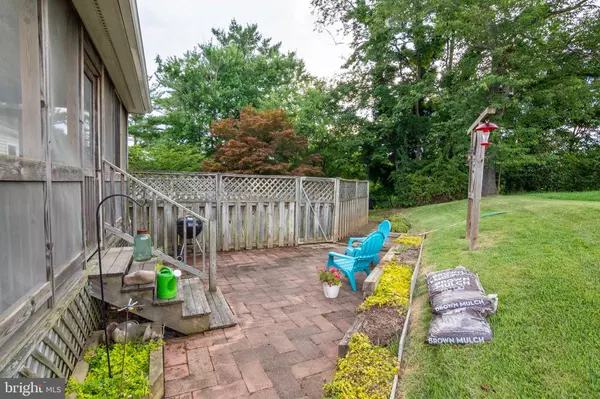$645,000
$675,000
4.4%For more information regarding the value of a property, please contact us for a free consultation.
3 Beds
3 Baths
2,107 SqFt
SOLD DATE : 11/08/2022
Key Details
Sold Price $645,000
Property Type Single Family Home
Sub Type Detached
Listing Status Sold
Purchase Type For Sale
Square Footage 2,107 sqft
Price per Sqft $306
Subdivision Cardinal Glen
MLS Listing ID VAFX2095842
Sold Date 11/08/22
Style Split Foyer
Bedrooms 3
Full Baths 2
Half Baths 1
HOA Y/N N
Abv Grd Liv Area 1,407
Originating Board BRIGHT
Year Built 1978
Annual Tax Amount $7,206
Tax Year 2022
Lot Size 0.284 Acres
Acres 0.28
Property Description
Welcome Home! Nestled in the heart of Burke in the Lake Braddock area, this beautiful two level, three bedroom home with oversized two car garage on a spacious .28 acre lot awaits your arrival. The homeowner is a Master Carpenter and you will love the upgraded trim & moldings throughout. New windows throughout replaced this year with a lifetime warranty to transfer to new owners. Also new paint & carpet throughout with remodeled bathrooms. Roof Is 3 years old, newer water heater. All the work has been done for you! Great open natural light-filled floor plan welcomes you in. Spacious living room opens to kitchen & dining area with new hardwood flooring, new microwave, refrigerator, & dishwasher replaced in 2020. Lots of kitchen counter space & cabinets perfect for easy cooking. Adjoining dining room offers plenty of space for family gatherings. Covered screen porch for additional outdoor space to entertain & enjoy just off the kitchen/dining area. Perfect for those cookouts or just to sit & relax. Master Suite has full bath & large walk-in closet. Two additional bedrooms & a full bath complete the main level. Lower level offers additional living space with family room with wood-burning fireplace, perfect for those cool days. Laundry Room & Half Bath with Walk Out to oversized 2 car garage offers unlimited uses for the finished lower level space. Paved driveway with lots of off-street parking. Great large lot, nicely landscaped with a fenced backyard perfect for little kids or pets. Pipe stem location offers less traffic to this already perfect location.
Location
State VA
County Fairfax
Zoning 130
Rooms
Basement Walkout Level, Windows, Fully Finished, Garage Access
Main Level Bedrooms 3
Interior
Interior Features Combination Kitchen/Dining, Floor Plan - Open, Kitchen - Gourmet, Recessed Lighting, Walk-in Closet(s), Wood Floors
Hot Water Electric
Heating Heat Pump(s)
Cooling Ceiling Fan(s), Central A/C
Flooring Carpet
Fireplaces Number 1
Equipment Built-In Microwave, Dishwasher, Cooktop, Disposal, Dryer, Oven - Wall, Washer, Refrigerator
Fireplace Y
Appliance Built-In Microwave, Dishwasher, Cooktop, Disposal, Dryer, Oven - Wall, Washer, Refrigerator
Heat Source Natural Gas
Laundry Lower Floor
Exterior
Exterior Feature Porch(es), Screened
Parking Features Garage - Front Entry, Garage Door Opener, Oversized, Inside Access
Garage Spaces 8.0
Fence Rear
Water Access N
Accessibility None
Porch Porch(es), Screened
Attached Garage 2
Total Parking Spaces 8
Garage Y
Building
Lot Description Landscaping
Story 2
Foundation Slab
Sewer Public Sewer
Water Public
Architectural Style Split Foyer
Level or Stories 2
Additional Building Above Grade, Below Grade
New Construction N
Schools
School District Fairfax County Public Schools
Others
Senior Community No
Tax ID 0783 08 0001
Ownership Fee Simple
SqFt Source Assessor
Special Listing Condition Standard
Read Less Info
Want to know what your home might be worth? Contact us for a FREE valuation!

Our team is ready to help you sell your home for the highest possible price ASAP

Bought with Matthew David Ferris • Redfin Corporation

"My job is to find and attract mastery-based agents to the office, protect the culture, and make sure everyone is happy! "







