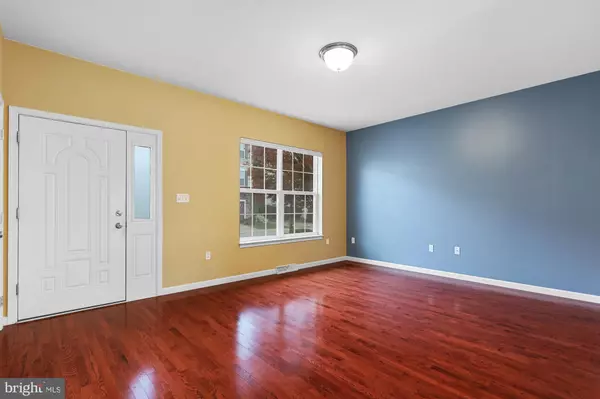$190,000
$185,000
2.7%For more information regarding the value of a property, please contact us for a free consultation.
3 Beds
3 Baths
2,160 SqFt
SOLD DATE : 12/30/2022
Key Details
Sold Price $190,000
Property Type Condo
Sub Type Condo/Co-op
Listing Status Sold
Purchase Type For Sale
Square Footage 2,160 sqft
Price per Sqft $87
Subdivision Ivy Greens Condominiums
MLS Listing ID PAYK2032076
Sold Date 12/30/22
Style Traditional
Bedrooms 3
Full Baths 2
Half Baths 1
Condo Fees $93/mo
HOA Y/N N
Abv Grd Liv Area 1,440
Originating Board BRIGHT
Year Built 2009
Annual Tax Amount $4,246
Tax Year 2021
Property Description
Make this your home for the holidays! This move-in ready townhouse offers almost 2,200 sqft of finished living space which includes a mostly finished walkout basement, 3 bedrooms, 2.5 baths and a great open floor plan. Excellent exterior curb appeal as you drive through the community which includes various bump outs, stone skirts, carriage garage doors, standing seam metal accents, portico overhangs, reverse gables and more! Abundance of natural light as you step inside which makes this home bright and inviting. Living room features hardwood floors and opens into the spacious kitchen with gas stove and corner pantry closet for all of your kitchen storage. Enjoy evenings relaxing on the deck overlooking the sprawling rear yard. Owner's bedroom features a vaulted ceiling, walk in closet and private bath. Lots of possibilities in the finished lower level which has a full slider door to the exterior, double window for lots of natural light and a large unfinished area offering even more great storage space. Energy efficient gas heat, central air. Refrigerator, washer and dryer included. Condo Association covers lawn care and mulching of the beds. This home is located in the highly sought after Dallastown school district and close to restaurants, shopping and more! Available for a quick close. Call today for your own private showing!
Location
State PA
County York
Area York Twp (15254)
Zoning RESIDENTIAL
Rooms
Other Rooms Living Room, Dining Room, Primary Bedroom, Bedroom 2, Bedroom 3, Kitchen, Bonus Room
Basement Partially Finished, Walkout Level
Interior
Interior Features Carpet, Breakfast Area, Pantry, Primary Bath(s), Walk-in Closet(s)
Hot Water Natural Gas
Heating Forced Air
Cooling Central A/C
Flooring Carpet, Hardwood, Vinyl
Equipment Built-In Microwave, Dishwasher, Oven/Range - Gas, Refrigerator
Fireplace N
Appliance Built-In Microwave, Dishwasher, Oven/Range - Gas, Refrigerator
Heat Source Natural Gas
Laundry Lower Floor
Exterior
Exterior Feature Patio(s), Deck(s)
Parking On Site 1
Amenities Available None
Water Access N
Roof Type Architectural Shingle
Accessibility None
Porch Patio(s), Deck(s)
Garage N
Building
Story 2
Foundation Concrete Perimeter
Sewer Public Sewer
Water Public
Architectural Style Traditional
Level or Stories 2
Additional Building Above Grade, Below Grade
New Construction N
Schools
Middle Schools Dallastown Area
High Schools Dallastown Area
School District Dallastown Area
Others
Pets Allowed Y
HOA Fee Include Lawn Maintenance,Snow Removal
Senior Community No
Tax ID 54-000-02-0030-00-C0041
Ownership Condominium
Acceptable Financing Cash, Conventional, FHA, VA
Listing Terms Cash, Conventional, FHA, VA
Financing Cash,Conventional,FHA,VA
Special Listing Condition Standard
Pets Allowed Cats OK, Dogs OK
Read Less Info
Want to know what your home might be worth? Contact us for a FREE valuation!

Our team is ready to help you sell your home for the highest possible price ASAP

Bought with Cameron Callahan • RE/MAX Patriots
"My job is to find and attract mastery-based agents to the office, protect the culture, and make sure everyone is happy! "







