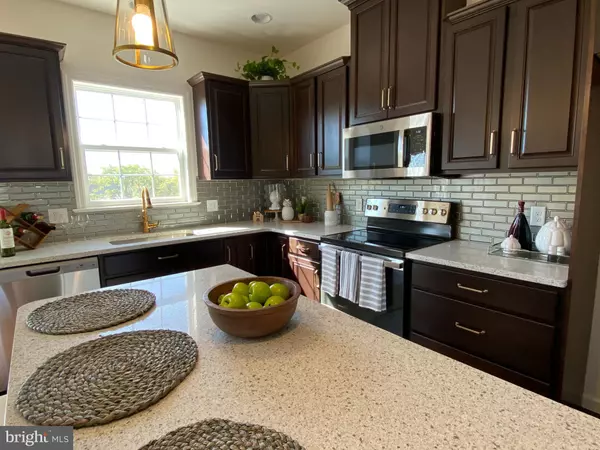$380,000
$409,415
7.2%For more information regarding the value of a property, please contact us for a free consultation.
3 Beds
3 Baths
871 Sqft Lot
SOLD DATE : 12/29/2022
Key Details
Sold Price $380,000
Property Type Townhouse
Sub Type Interior Row/Townhouse
Listing Status Sold
Purchase Type For Sale
Subdivision Lime Spring Village
MLS Listing ID PALA2024352
Sold Date 12/29/22
Style Traditional
Bedrooms 3
Full Baths 2
Half Baths 1
HOA Fees $170/mo
HOA Y/N Y
Originating Board BRIGHT
Year Built 2022
Annual Tax Amount $105
Tax Year 2022
Lot Size 871 Sqft
Acres 0.02
Lot Dimensions 0.00 x 0.00
Property Description
Enjoy luxury maintenance-free townhome living in this gorgeous EGStoltzfus model home, now available at LIME SPRING VILLAGE in East Hempfield Township. The Hershey model features 3 bedrooms and 2-1/2 baths. The gourmet kitchen offers richly stained, raised-panel cabinets, kitchen island, stainless steel appliances, and brushed gold accents on the pendant lights and kitchen faucet.
You'll find Luxury Vinyl Plank flooring throughout the main living space, with plush Mohawk Carpet in the finished lower-level room and upstairs bedroom. The owner's bathroom features Luxury Vinyl Tile flooring as well as a double vanity and a tile shower with glass door.
Other features include walk-in closet, living room fireplace and ceiling fan, crown molding, and laundry room with cabinet storage!
Prime Lancaster location in Hempfield Schools...make this home yours! Contact our team for a tour or virtually tour anytime.
Location
State PA
County Lancaster
Area East Hempfield Twp (10529)
Zoning RESIDENTIAL
Interior
Interior Features Breakfast Area, Ceiling Fan(s), Kitchen - Island, Recessed Lighting, Sprinkler System, Stall Shower, Walk-in Closet(s)
Hot Water Electric
Heating Forced Air
Cooling Central A/C, Ceiling Fan(s)
Flooring Luxury Vinyl Plank, Luxury Vinyl Tile, Partially Carpeted, Vinyl
Fireplaces Type Electric, Mantel(s)
Equipment Built-In Microwave, Dishwasher, Exhaust Fan, Microwave, Oven - Self Cleaning, Oven/Range - Electric, Stainless Steel Appliances
Fireplace Y
Window Features Screens
Appliance Built-In Microwave, Dishwasher, Exhaust Fan, Microwave, Oven - Self Cleaning, Oven/Range - Electric, Stainless Steel Appliances
Heat Source Natural Gas
Laundry Hookup
Exterior
Parking Features Garage - Rear Entry, Inside Access
Garage Spaces 2.0
Utilities Available Electric Available, Natural Gas Available, Phone Connected, Water Available
Amenities Available Common Grounds, Jog/Walk Path
Water Access N
Roof Type Architectural Shingle
Accessibility None
Attached Garage 2
Total Parking Spaces 2
Garage Y
Building
Story 3
Foundation Slab, Passive Radon Mitigation
Sewer Public Sewer
Water Public
Architectural Style Traditional
Level or Stories 3
Additional Building Above Grade, Below Grade
New Construction Y
Schools
School District Hempfield
Others
HOA Fee Include Air Conditioning,Common Area Maintenance,Lawn Maintenance,Snow Removal,Trash,Water
Senior Community No
Tax ID 290-47631-1-0047
Ownership Fee Simple
SqFt Source Assessor
Acceptable Financing Cash, Conventional
Listing Terms Cash, Conventional
Financing Cash,Conventional
Special Listing Condition Standard
Read Less Info
Want to know what your home might be worth? Contact us for a FREE valuation!

Our team is ready to help you sell your home for the highest possible price ASAP

Bought with Matthew Joseph Koch • Keller Williams Elite
"My job is to find and attract mastery-based agents to the office, protect the culture, and make sure everyone is happy! "







