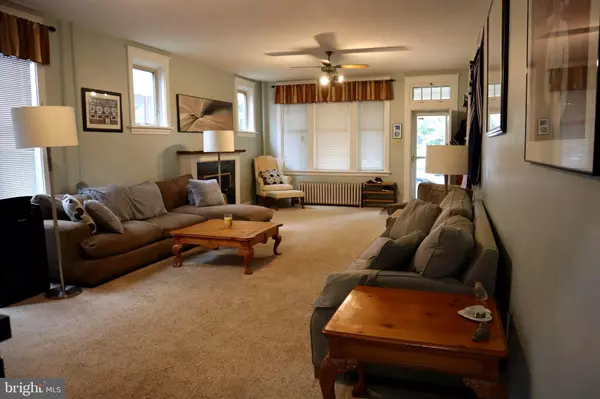$158,000
$169,900
7.0%For more information regarding the value of a property, please contact us for a free consultation.
3 Beds
2 Baths
1,508 SqFt
SOLD DATE : 12/15/2022
Key Details
Sold Price $158,000
Property Type Single Family Home
Sub Type Twin/Semi-Detached
Listing Status Sold
Purchase Type For Sale
Square Footage 1,508 sqft
Price per Sqft $104
Subdivision Riverside
MLS Listing ID PADA2017182
Sold Date 12/15/22
Style Traditional
Bedrooms 3
Full Baths 2
HOA Y/N N
Abv Grd Liv Area 1,508
Originating Board BRIGHT
Year Built 1920
Annual Tax Amount $3,476
Tax Year 2022
Lot Size 3,485 Sqft
Acres 0.08
Property Description
Welcome home to 3211 N 2nd St located in the Riverside area. This charming 3 bedroom 2 full bathroom home is ready for its new owners. As you enter the front door you will take notice to all the windows in the large living room allowing plenty of natural light to flow through. Continuing in you will follow the exposed brick wall that leads back to the eat in kitchen featuring tile floor, 42" cabinetry, and stainless steel appliances w/ a gas range. Also in this area you will find a full bathroom. Heading upstairs you will notice the hardwood flooring which runs throughout the entire 2nd floor. In the primary bedrooms you will find a large bedroom with 2 good sized closets. In bedroom number 2 you will also find double closets. In the 3rd bedroom you will find a large walk-in closet, a smaller closet, and stair access up to the attic. Just down the hall you will find the 2nd full bathroom featuring a tub/ shower combo with tile surround as well as tile flooring. The attic area is unfinished but could be finished just as others in the area have done to add an additional bedroom/ office or simply be utilized for storage. Down in the lower level you will find the laundry area as well as plenty of room for additional storage and walk-up egress to the rear yard. Out in the rear yard you will find a paver patio perfect for entertaining outdoors as well as a 2 car detached garage with a bonus room. This home is conveniently located just 2 blocks from the Susquehanna River walking trail and a short drive from numerous shops and restaurants. Put this on your list to tour to see for yourself what this home has to offer.
Location
State PA
County Dauphin
Area City Of Harrisburg (14001)
Zoning RESIDENTIAL
Rooms
Basement Unfinished
Interior
Hot Water Natural Gas
Heating Radiator
Cooling Window Unit(s)
Flooring Partially Carpeted, Hardwood, Ceramic Tile
Fireplaces Number 1
Fireplaces Type Non-Functioning
Fireplace Y
Heat Source Natural Gas
Laundry Basement
Exterior
Parking Features Additional Storage Area
Garage Spaces 2.0
Water Access N
Roof Type Shingle
Accessibility None
Total Parking Spaces 2
Garage Y
Building
Story 2
Foundation Block
Sewer Public Sewer
Water Public
Architectural Style Traditional
Level or Stories 2
Additional Building Above Grade, Below Grade
New Construction N
Schools
High Schools Harrisburg High School
School District Harrisburg City
Others
Senior Community No
Tax ID 14-008-006-000-0000
Ownership Fee Simple
SqFt Source Assessor
Acceptable Financing Cash, Conventional, FHA, VA
Listing Terms Cash, Conventional, FHA, VA
Financing Cash,Conventional,FHA,VA
Special Listing Condition Standard
Read Less Info
Want to know what your home might be worth? Contact us for a FREE valuation!

Our team is ready to help you sell your home for the highest possible price ASAP

Bought with ERICA E RAWLS • Keller Williams of Central PA
"My job is to find and attract mastery-based agents to the office, protect the culture, and make sure everyone is happy! "







