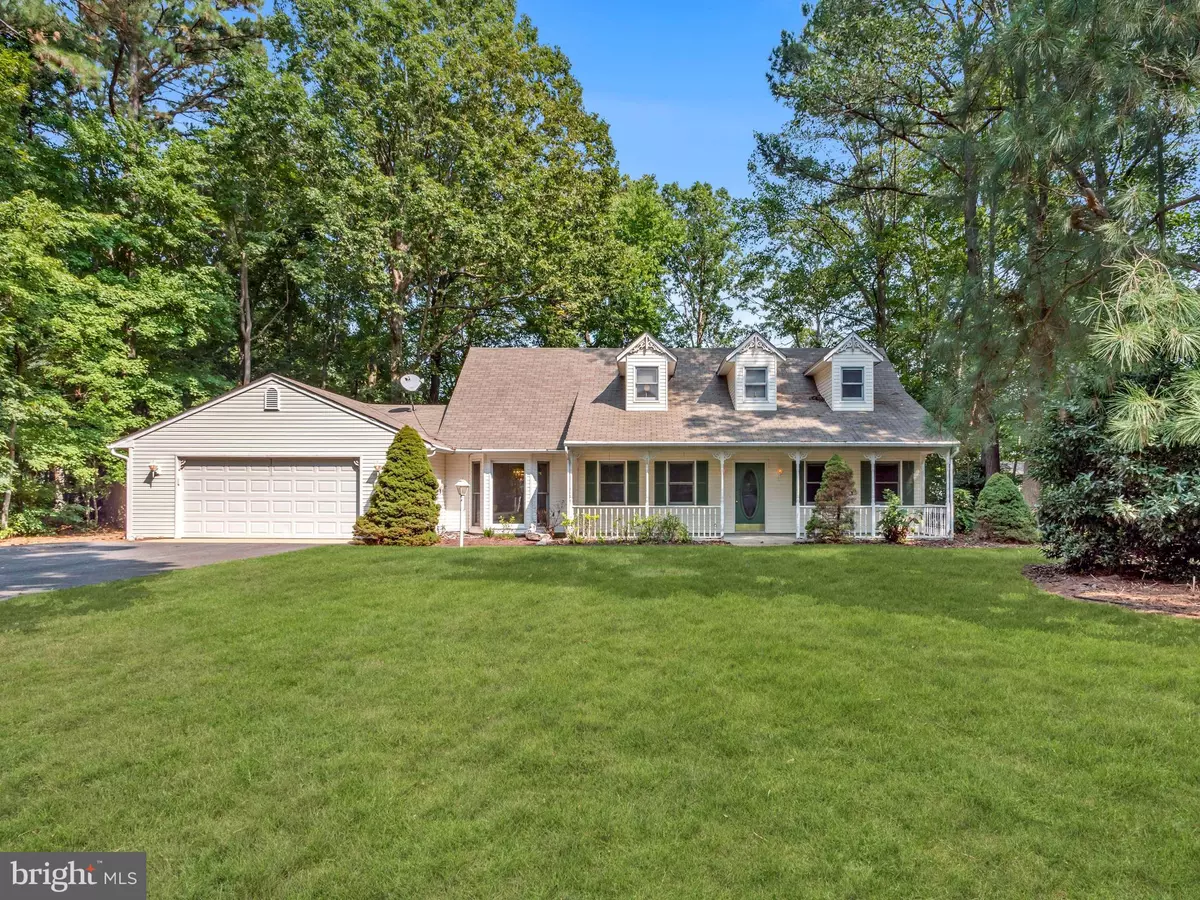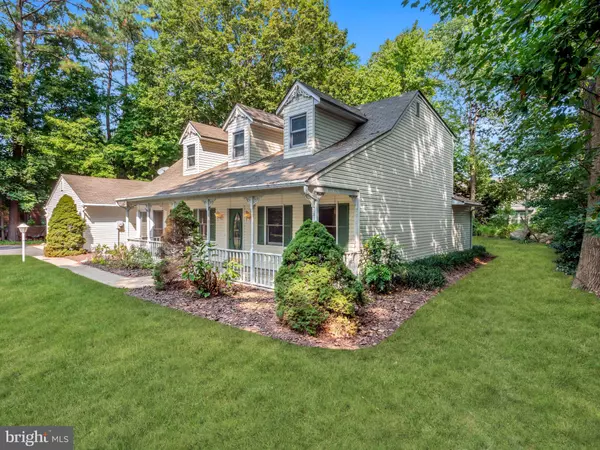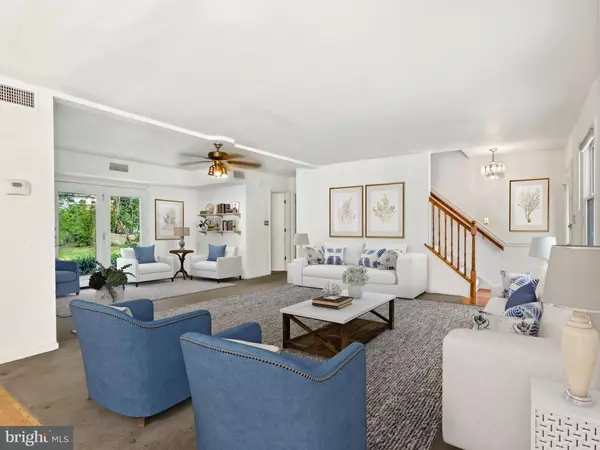$324,000
$330,000
1.8%For more information regarding the value of a property, please contact us for a free consultation.
3 Beds
3 Baths
1,864 SqFt
SOLD DATE : 12/22/2022
Key Details
Sold Price $324,000
Property Type Single Family Home
Sub Type Detached
Listing Status Sold
Purchase Type For Sale
Square Footage 1,864 sqft
Price per Sqft $173
Subdivision Oaks (9)
MLS Listing ID DESU2028214
Sold Date 12/22/22
Style Cape Cod,Ranch/Rambler
Bedrooms 3
Full Baths 2
Half Baths 1
HOA Y/N N
Abv Grd Liv Area 1,864
Originating Board BRIGHT
Year Built 1993
Annual Tax Amount $1,234
Tax Year 2021
Lot Size 0.670 Acres
Acres 0.67
Lot Dimensions 110.00 x 231.00
Property Description
Located in the established community of The Oaks in Millsboro, De is where you'll find this spacious cape Cod on more than half an acre, waiting for someone with vision to make it their coastal retreat or forever home! The grand covered front porch of 29145 South Oak Drive invites you to come inside and see all the potential this home offers. The foyer opens to the open floor plan of the substantial main living area, offering a formal living and dining area as well as a family room off the kitchen with atrium door access to outdoor living area framed in mature trees. The kitchen offers the perfect working triangle layout, with sink, stove and refrigerator strategically placed, and the quintessential breakfast nook adjacently located. Just off the breakfast noon is the large-scale laundry and mudroom area, complete with abundant storage, and interior access to the oversized garage. Located on the other side of the main level is a powder bath and a primary bedroom with ensuite offering a soaking tub, stall shower, and sizable walk-in closet. The staircase off the foyer leads to the upper-level sleeping quarters with two additional bedrooms each with private egress to the hall bath, with one of the bedrooms giving way to an additional room that would make a great office or bonus flex space. This diamond in the rough could be a lovely home with some investment and design imagination. The community of The Oaks has no HOA so you can have your boat or RV on site. Convenient to all the coast has to offer! Dining, shopping, and an easy drive to premier fishing, golf, and the beaches.
Images in this property's tour and brochure have been virtually staged.
Location
State DE
County Sussex
Area Dagsboro Hundred (31005)
Zoning AR-2
Rooms
Other Rooms Living Room, Dining Room, Primary Bedroom, Bedroom 2, Bedroom 3, Kitchen, Foyer, Breakfast Room, Laundry, Office
Main Level Bedrooms 1
Interior
Interior Features Carpet, Ceiling Fan(s), Combination Dining/Living, Dining Area, Entry Level Bedroom, Family Room Off Kitchen, Floor Plan - Open, Formal/Separate Dining Room, Kitchen - Country, Primary Bath(s), Skylight(s), Soaking Tub, Stall Shower, Tub Shower, Walk-in Closet(s)
Hot Water Electric, 60+ Gallon Tank
Heating Heat Pump - Electric BackUp, Heat Pump(s)
Cooling Central A/C, Ceiling Fan(s)
Flooring Carpet, Laminated, Vinyl
Equipment Dishwasher, Disposal, Dryer, Exhaust Fan, Freezer, Icemaker, Oven/Range - Electric, Refrigerator, Washer, Water Dispenser, Water Heater
Fireplace N
Window Features Bay/Bow,Storm,Screens,Skylights
Appliance Dishwasher, Disposal, Dryer, Exhaust Fan, Freezer, Icemaker, Oven/Range - Electric, Refrigerator, Washer, Water Dispenser, Water Heater
Heat Source Electric
Laundry Main Floor, Has Laundry
Exterior
Exterior Feature Deck(s), Patio(s), Porch(es), Roof
Parking Features Garage Door Opener, Garage - Front Entry, Inside Access
Garage Spaces 10.0
Water Access N
View Garden/Lawn, Panoramic, Trees/Woods
Roof Type Pitched,Shingle
Accessibility Other
Porch Deck(s), Patio(s), Porch(es), Roof
Attached Garage 2
Total Parking Spaces 10
Garage Y
Building
Lot Description Backs to Trees, Front Yard, Landscaping, Rear Yard, SideYard(s), Trees/Wooded
Story 2
Foundation Slab
Sewer Septic Exists
Water Well
Architectural Style Cape Cod, Ranch/Rambler
Level or Stories 2
Additional Building Above Grade, Below Grade
Structure Type Dry Wall
New Construction N
Schools
Elementary Schools East Millsboro
Middle Schools Millsboro
High Schools Sussex Central
School District Indian River
Others
Senior Community No
Tax ID 133-16.00-196.00
Ownership Fee Simple
SqFt Source Assessor
Security Features Main Entrance Lock,Smoke Detector
Special Listing Condition Standard
Read Less Info
Want to know what your home might be worth? Contact us for a FREE valuation!

Our team is ready to help you sell your home for the highest possible price ASAP

Bought with SCARLETT STOUT • Keller Williams Realty
"My job is to find and attract mastery-based agents to the office, protect the culture, and make sure everyone is happy! "







