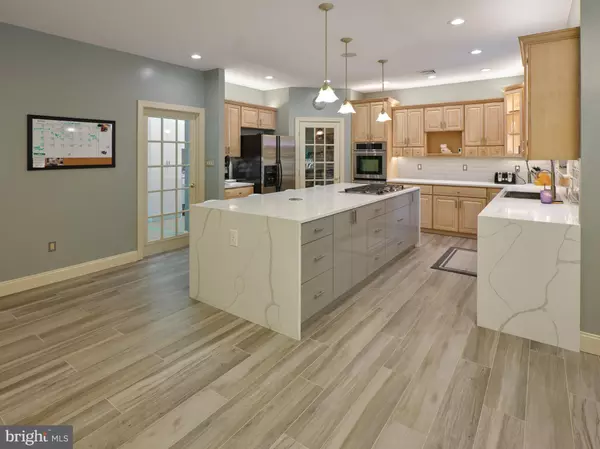$1,065,000
$1,095,000
2.7%For more information regarding the value of a property, please contact us for a free consultation.
4 Beds
3 Baths
4,698 SqFt
SOLD DATE : 12/21/2022
Key Details
Sold Price $1,065,000
Property Type Single Family Home
Sub Type Detached
Listing Status Sold
Purchase Type For Sale
Square Footage 4,698 sqft
Price per Sqft $226
Subdivision New Hope
MLS Listing ID PABU2035394
Sold Date 12/21/22
Style Contemporary
Bedrooms 4
Full Baths 2
Half Baths 1
HOA Y/N N
Abv Grd Liv Area 4,698
Originating Board BRIGHT
Year Built 2004
Annual Tax Amount $9,441
Tax Year 2022
Lot Size 2.190 Acres
Acres 2.19
Lot Dimensions 0.00 x 0.00
Property Description
Set back on two wooded acres, Ivy Mountain Manor is an expansive 4700 square foot home with endless views of preserved farmland. Spacious yet cozy, this custom built house is ideal for anyone seeking privacy and serenity. Located within the New Hope-Solebury school district and only five minutes from the heart of New Hope, PA, Ivy Mountain Manor offers luxurious country living at an affordable price. The home's Great Room is inviting and bright boasting impressive 30' cathedral ceilings, beautiful new hardwood flooring, custom built-in shelving and a dual sided propane fireplace with stone hearth. This living space is wonderful for entertaining as it flows into a newly renovated kitchen equipped with double wall oven, new quartz waterfall center island, new gas cooktop with hidden ventilation and a generous walk-in pantry. If you like to cook you will love this kitchen! There is also a second kitchen with additional cooktop space and even more cabinet storage. Enjoy morning coffee on the wrap-around rear deck which offers over two acres of complete privacy in a tranquil wooded setting. Conveniently located on the main floor is the primary ensuite bedroom which provides his & her walk-in closets, bonus sitting/workout area and gas burning fireplace. The primary bathroom has an incredibly large open concept tiled shower, dual vanity with glass sinks and direct access to the back deck. On the second floor are three additional bedrooms plus a "secret" room which could be converted into an art studio, office, game room, library or anything your heart desires! The basement is clean and expansive with endless potential. Rough in for an additional full bathroom is already in place should you want to finish the space off. A heated, oversized height three car garage offers plenty of options for the car enthusiasts as does the recently paved driveway which can easily park up to 20 vehicles! Central vacuum, 400 amp electric, new reverse osmosis water treatment system, above ground pool, custom built-in laundry chute, whole house propane generator, new HVAC on second floor ,video surveillance and alarm security system are all inclusive with the sale. Ivy Mountain Manor awaits the Buyer who is seeking life in a peaceful setting with room for expansion. With high-end finishes and stylistic attention to detail, this property is an intelligent investment into your future; a place to call home for years to come.
*Note-some of the rooms have been virtually staged to offer additional perspectives of the space.*
Location
State PA
County Bucks
Area Solebury Twp (10141)
Zoning R1
Rooms
Other Rooms Bonus Room
Basement Full, Rough Bath Plumb, Unfinished, Walkout Stairs
Main Level Bedrooms 1
Interior
Interior Features 2nd Kitchen, Attic, Breakfast Area, Built-Ins, Butlers Pantry, Ceiling Fan(s), Combination Kitchen/Dining, Crown Moldings, Dining Area, Entry Level Bedroom, Family Room Off Kitchen, Kitchen - Eat-In, Kitchen - Gourmet, Kitchen - Island, Laundry Chute, Pantry, Primary Bath(s), Recessed Lighting, Soaking Tub, Upgraded Countertops, Wainscotting, Walk-in Closet(s), Water Treat System, WhirlPool/HotTub, Window Treatments, Wood Floors
Hot Water S/W Changeover
Heating Baseboard - Hot Water
Cooling Central A/C
Flooring Engineered Wood, Hardwood
Fireplaces Number 3
Fireplaces Type Double Sided, Gas/Propane, Mantel(s), Stone
Equipment Built-In Range, Central Vacuum, Cooktop, Dishwasher, Dryer - Electric, Energy Efficient Appliances, Extra Refrigerator/Freezer, Microwave, Oven - Double, Oven/Range - Gas, Stainless Steel Appliances, Washer - Front Loading
Fireplace Y
Window Features Double Pane,Sliding,Skylights
Appliance Built-In Range, Central Vacuum, Cooktop, Dishwasher, Dryer - Electric, Energy Efficient Appliances, Extra Refrigerator/Freezer, Microwave, Oven - Double, Oven/Range - Gas, Stainless Steel Appliances, Washer - Front Loading
Heat Source Oil, Propane - Owned
Laundry Main Floor, Has Laundry
Exterior
Exterior Feature Deck(s), Patio(s), Wrap Around
Parking Features Additional Storage Area, Garage Door Opener, Garage - Side Entry, Oversized
Garage Spaces 23.0
Pool Above Ground
Utilities Available Cable TV Available, Electric Available, Propane, Sewer Available, Water Available
Water Access N
View Garden/Lawn, Panoramic, Scenic Vista, Valley
Roof Type Architectural Shingle,Shingle
Accessibility Level Entry - Main
Porch Deck(s), Patio(s), Wrap Around
Attached Garage 3
Total Parking Spaces 23
Garage Y
Building
Lot Description Backs to Trees, Private, Rear Yard, Front Yard, Landscaping, No Thru Street, Premium, Secluded
Story 2
Foundation Concrete Perimeter
Sewer Private Septic Tank
Water Private, Well
Architectural Style Contemporary
Level or Stories 2
Additional Building Above Grade, Below Grade
Structure Type 9'+ Ceilings,Cathedral Ceilings,High,Vaulted Ceilings
New Construction N
Schools
School District New Hope-Solebury
Others
Senior Community No
Tax ID 41-021-002-003
Ownership Fee Simple
SqFt Source Estimated
Security Features 24 hour security,Exterior Cameras,Security System
Acceptable Financing Cash, Conventional
Listing Terms Cash, Conventional
Financing Cash,Conventional
Special Listing Condition Standard
Read Less Info
Want to know what your home might be worth? Contact us for a FREE valuation!

Our team is ready to help you sell your home for the highest possible price ASAP

Bought with Laura J Dau • EXP Realty, LLC
"My job is to find and attract mastery-based agents to the office, protect the culture, and make sure everyone is happy! "







