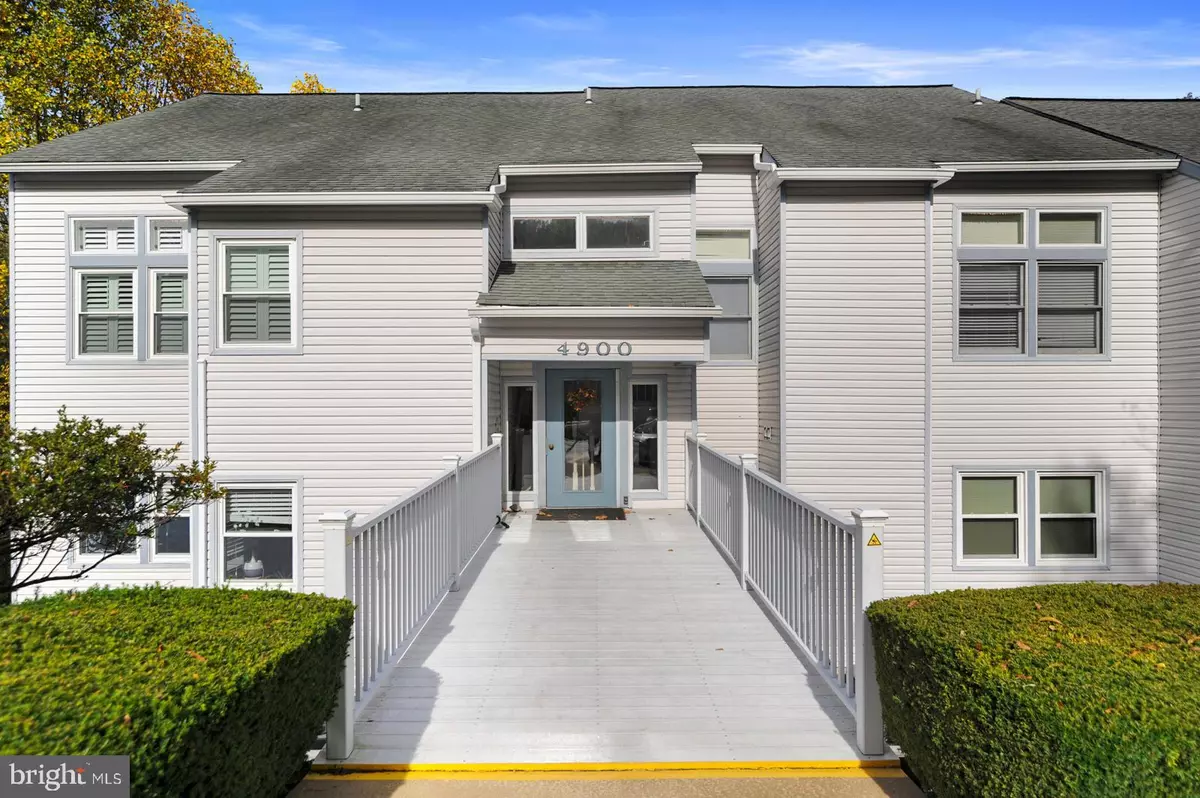$231,000
$225,000
2.7%For more information regarding the value of a property, please contact us for a free consultation.
2 Beds
2 Baths
1,402 SqFt
SOLD DATE : 12/16/2022
Key Details
Sold Price $231,000
Property Type Condo
Sub Type Condo/Co-op
Listing Status Sold
Purchase Type For Sale
Square Footage 1,402 sqft
Price per Sqft $164
Subdivision Birch Pointe
MLS Listing ID DENC2033734
Sold Date 12/16/22
Style Contemporary
Bedrooms 2
Full Baths 2
Condo Fees $320/mo
HOA Y/N N
Abv Grd Liv Area 1,402
Originating Board BRIGHT
Year Built 1985
Annual Tax Amount $2,144
Tax Year 2022
Lot Dimensions 0.00 x 0.00
Property Description
Maintenance-free living in this highly desirable condo community in Birch Pointe. One of the larger floor plans with two levels and a full walkout balcony backing up to privacy trees. As you enter the home, you will notice the 2-story ceilings with skylights and large windows allowing for ample sunlight and spacious flow. Take notice of the new exquisite engineered hardwood flooring throughout the living room and dining room that leads into the galley kitchen. The primary bedroom is located on the main level with a walk-in closet and vaulted ceilings. There is a second spacious bedroom on the main level, with a full oversized bath with dual vanities. The spiral staircase leads to the upper level with a large loft perfect for an office, den or play area. For added convenience, there is a full bath on the upper level attached to the loft. Retreat to the private walkout balcony and enjoy the crisp Fall weather and beautiful view of the autumn foliage. Updates include a new A/C and furnace in 2020. The entire interior was just repainted. You also have a dedicated storage space in the building as well. Perfect location - close to shopping, restaurants with various types of cuisine, numerous entertainment spots, the Christiana Mall and AI DuPont Children's Hospital and Christiana Hospital. Take a look at the virtual walkthrough and check out this condo today!
Location
State DE
County New Castle
Area Elsmere/Newport/Pike Creek (30903)
Zoning NCAP
Rooms
Other Rooms Living Room, Dining Room, Kitchen, Foyer, Loft
Main Level Bedrooms 2
Interior
Hot Water Electric
Heating Heat Pump(s)
Cooling Central A/C
Flooring Engineered Wood, Partially Carpeted
Fireplaces Number 1
Heat Source Electric
Exterior
Amenities Available Storage Bin
Water Access N
Accessibility None
Garage N
Building
Story 2
Sewer Public Sewer
Water Public
Architectural Style Contemporary
Level or Stories 2
Additional Building Above Grade, Below Grade
New Construction N
Schools
School District Red Clay Consolidated
Others
Pets Allowed Y
HOA Fee Include Common Area Maintenance,Lawn Maintenance,Management,Road Maintenance,Snow Removal,Trash,Water,Sewer
Senior Community No
Tax ID 08-042.20-122.C.0234
Ownership Condominium
Acceptable Financing Cash, Conventional, FHA
Listing Terms Cash, Conventional, FHA
Financing Cash,Conventional,FHA
Special Listing Condition Standard
Pets Allowed Case by Case Basis
Read Less Info
Want to know what your home might be worth? Contact us for a FREE valuation!

Our team is ready to help you sell your home for the highest possible price ASAP

Bought with Michael J Wilson • BHHS Fox & Roach-Greenville
"My job is to find and attract mastery-based agents to the office, protect the culture, and make sure everyone is happy! "







