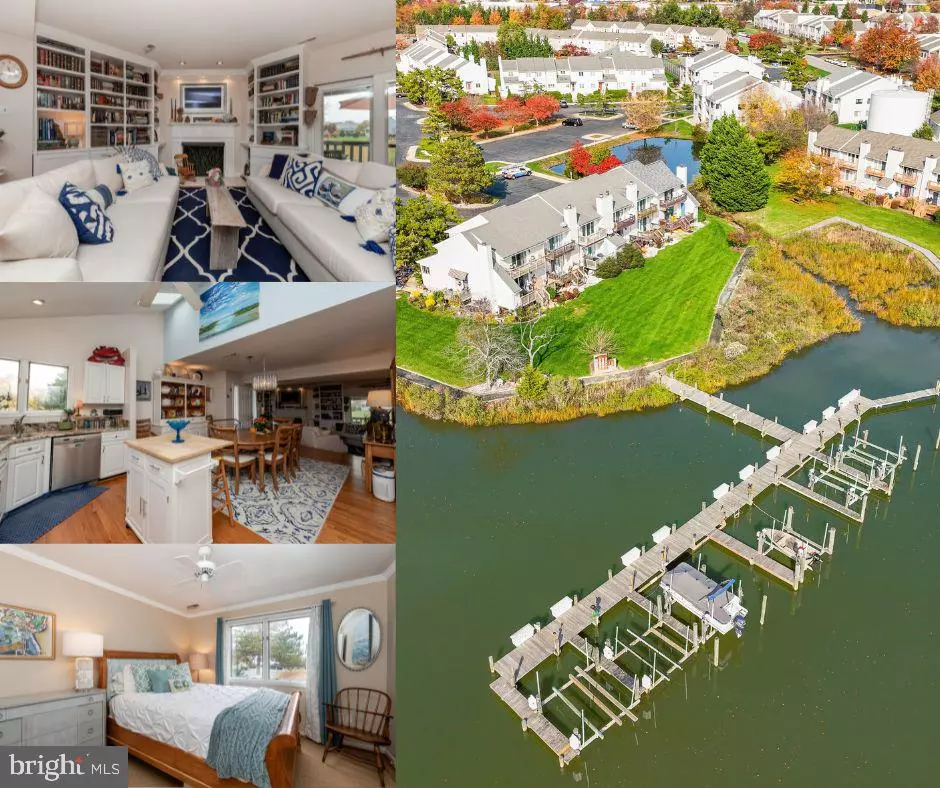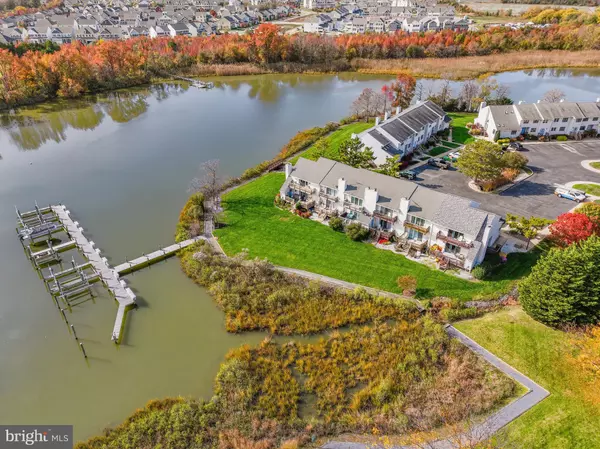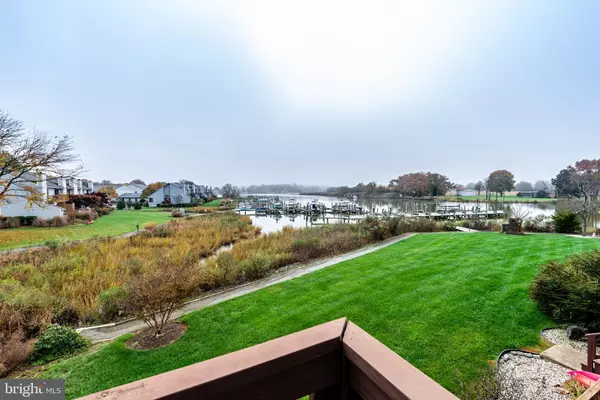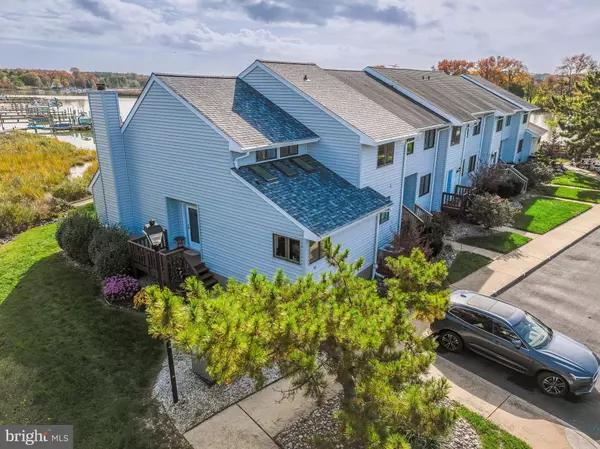$394,250
$389,000
1.3%For more information regarding the value of a property, please contact us for a free consultation.
3 Beds
3 Baths
1,789 SqFt
SOLD DATE : 12/21/2022
Key Details
Sold Price $394,250
Property Type Townhouse
Sub Type End of Row/Townhouse
Listing Status Sold
Purchase Type For Sale
Square Footage 1,789 sqft
Price per Sqft $220
Subdivision Thompson Creek Condos
MLS Listing ID MDQA2005166
Sold Date 12/21/22
Style Colonial
Bedrooms 3
Full Baths 3
HOA Fees $467/mo
HOA Y/N Y
Abv Grd Liv Area 1,789
Originating Board BRIGHT
Year Built 1987
Annual Tax Amount $2,736
Tax Year 2022
Property Description
Welcome to 901 Marion Quimby Drive. The pictures don't do the views justice! Schedule your private showing, step inside and be prepared to fall in love with this Artist's Waterfront Retreat. The details found throughout the 1800 sq ft of living space including the walls of windows, built in bookshelves and hardwood floors enhance the charm of this home and the updates are sure to make you swoon. The open concept of the main floor allows you to admire the southwest views from every room. Or use the slider to your private balcony to enjoy your morning coffee or afternoon beverage while watching the sunset. There is a full bath, guest room and laundry on the main level. The second floor boasts two suites each with walk in closet and en suite. One currently used as an art studio has a it's own private waterfront balcony and updated en suite with floor to ceiling tile walk in shower and double vanity. All of this just steps away from the waterline of Thompson creek - 2 Kayaks convey! Watch the wildlife, birds and boaters alike all from the comfort of your own piece of paradise. Thompson Creek Condos is a water front community with a pier, clubhouse, pool, tennis courts and walking path all just minutes from shopping, dining and the Chesapeake Bay Bridge. Escape the city and exhale on Kent Island. *May be sold furnished.
Location
State MD
County Queen Annes
Zoning UR
Rooms
Main Level Bedrooms 1
Interior
Interior Features Combination Kitchen/Dining, Upgraded Countertops, Primary Bath(s), Window Treatments, Wood Floors, Other
Hot Water Electric
Heating Heat Pump(s)
Cooling Central A/C
Fireplaces Number 1
Fireplaces Type Mantel(s), Gas/Propane, Screen
Equipment Washer/Dryer Hookups Only, Dishwasher, Disposal, Dryer, Exhaust Fan, Microwave, Oven/Range - Gas, Refrigerator, Range Hood, Washer
Fireplace Y
Appliance Washer/Dryer Hookups Only, Dishwasher, Disposal, Dryer, Exhaust Fan, Microwave, Oven/Range - Gas, Refrigerator, Range Hood, Washer
Heat Source Electric
Exterior
Exterior Feature Balconies- Multiple, Deck(s)
Garage Spaces 4.0
Amenities Available Pier/Dock, Jog/Walk Path, Pool - Outdoor, Tennis Courts, Club House
Waterfront Description None
Water Access Y
Water Access Desc Canoe/Kayak,Fishing Allowed,Private Access
View Creek/Stream, Marina, Water
Accessibility None
Porch Balconies- Multiple, Deck(s)
Total Parking Spaces 4
Garage N
Building
Story 2
Foundation Crawl Space
Sewer Public Sewer
Water Public
Architectural Style Colonial
Level or Stories 2
Additional Building Above Grade, Below Grade
New Construction N
Schools
School District Queen Anne'S County Public Schools
Others
HOA Fee Include Lawn Maintenance,Insurance,Pier/Dock Maintenance
Senior Community No
Tax ID 1804097009
Ownership Condominium
Special Listing Condition Standard
Read Less Info
Want to know what your home might be worth? Contact us for a FREE valuation!

Our team is ready to help you sell your home for the highest possible price ASAP

Bought with Kathryn E Klenk • Keller Williams Realty Partners
"My job is to find and attract mastery-based agents to the office, protect the culture, and make sure everyone is happy! "







