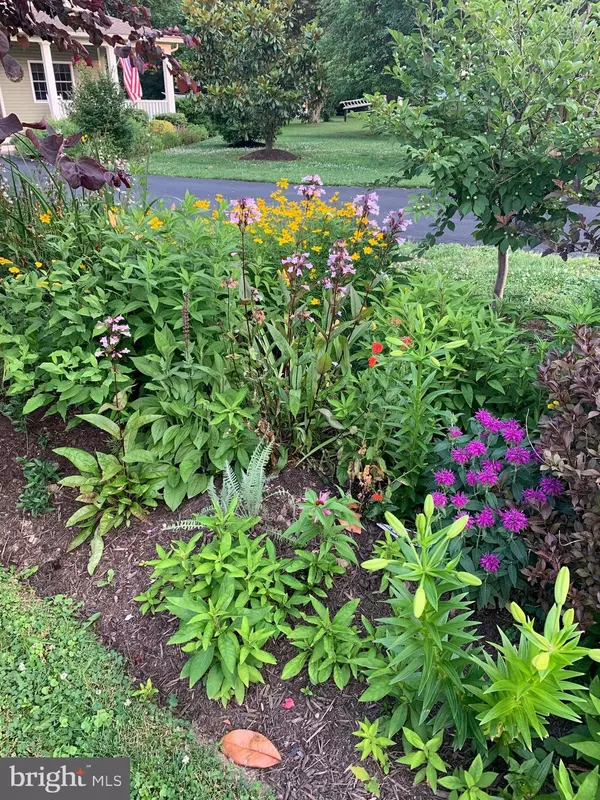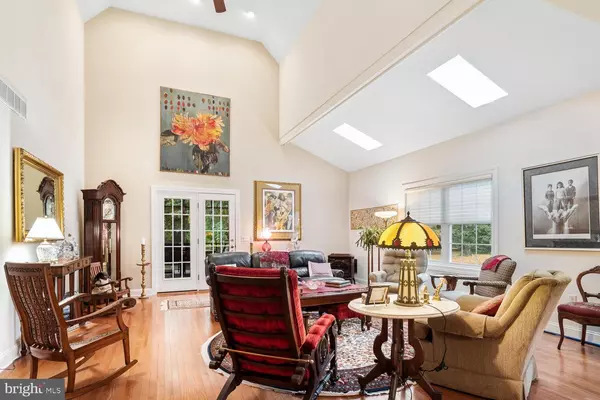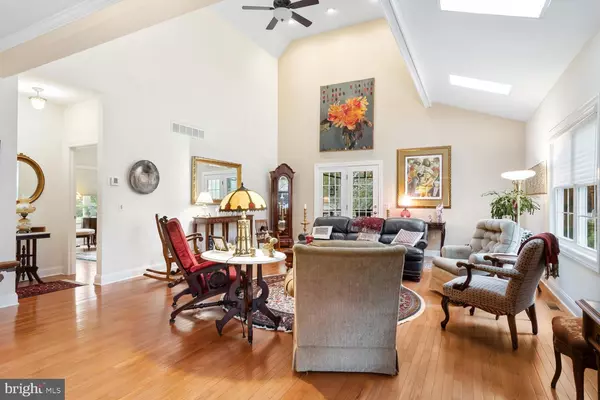$655,000
$665,000
1.5%For more information regarding the value of a property, please contact us for a free consultation.
4 Beds
3 Baths
2,736 SqFt
SOLD DATE : 12/21/2022
Key Details
Sold Price $655,000
Property Type Single Family Home
Sub Type Detached
Listing Status Sold
Purchase Type For Sale
Square Footage 2,736 sqft
Price per Sqft $239
Subdivision Chestertown
MLS Listing ID MDKE2002072
Sold Date 12/21/22
Style Transitional,Victorian
Bedrooms 4
Full Baths 2
Half Baths 1
HOA Y/N N
Abv Grd Liv Area 2,736
Originating Board BRIGHT
Year Built 2011
Annual Tax Amount $5,660
Tax Year 2022
Lot Size 0.276 Acres
Acres 0.28
Property Description
Incredible location! Enjoy the luxury of modern construction connecting you to all the amenities and festivities of downtown historic Chestertown! This eleven year old home on a quarter+ acre lot abuts the historic district line! It is just steps away from new custom homes, the Gilchrest Trail, and the new Lawrence Preserve, an eight and a half acre nature center in progress. Surrounded by beautiful indigenous landscaping, this home is deceptively understated. And what a nice surprise! A dramatic 18' ceiling with skylights in the great room! Add a garage, ample off street parking and a first floor primary bedroom suite, and you realize how rare this special home is in this terrific downtown Chestertown location!
As you approach, you'll cross solid mahogany decking on the wrap around porch and enter a gracious private entry hall with a handy parlor/den on the right. Continuing past the stairs, note the convenient floor plan with the garage, mudroom, laundry, and half bath on the left and the kitchen on the right leading to the dining area, great room and master suite. There are generous ceiling heights throughout with an overlook to the great room from the upstairs lounge. Before heading upstairs, the first floor has plenty to explore with exterior doors on all four sides of the house leading to charming porches with private garden views. What a wonderful traffic flow throughout this property. It really invites you outside! The great room exits through a center hinge patio door to a screened porch. Imagine the breezy bliss of keeping that door open in fine weather! In winter, enjoy the easy cozy warmth of the Vermont Castings pellet stove indoors. The dining area is generously sized for comfortable daily living or large gatherings. It is perfectly placed in the heart of the home, connecting the great room to the kitchen. The kitchen door exits to the far side of the front wrap-around porch which gets sunset rays. Across the front hall, the mudroom door exits to a two story porch on the town side of the house. Also on the first floor, the primary bedroom suite enjoys filtered morning sun and boasts a vaulted ceiling and a well appointed ensuite bath. Upstairs, you'll find a generous lounge/den that overlooks the great room. There are three private rooms upstairs (two with closets and one without), a full hall bath and an outdoor balcony also accessible from the hall.
Additional Storage: There is full attic space accessible with pull down stairs, a surprisingly nice encapsulated crawl space that the current owner uses for extra storage and a nice outdoor shed.
In addition to the garage, there is ample parking in the paved driveway and an extra gravel parking spot by the mailbox
The gorgeous Chesapeake Bay-friendly landscape is well established & maintained with gardens designed for privacy, multi-seasonal interest, and wildlife viewing.
Highlights:
Location
modern construction
first floor primary suite
high ceilings
four porches
attached one car garage
Ample off street parking spaces
3 to 4 bedrooms
over 1/4 acre
2736 square feet
Location
State MD
County Kent
Zoning R-4
Direction Northwest
Rooms
Other Rooms Dining Room, Bedroom 2, Bedroom 3, Kitchen, Den, Bedroom 1, 2nd Stry Fam Ovrlk, Great Room, Laundry, Bonus Room, Full Bath
Main Level Bedrooms 1
Interior
Interior Features Attic, Ceiling Fan(s), Stove - Wood, Wood Floors, Window Treatments, Upgraded Countertops, Stall Shower, Skylight(s), Recessed Lighting, Kitchen - Island, Exposed Beams, Floor Plan - Open
Hot Water Electric
Heating Heat Pump(s)
Cooling Heat Pump(s)
Flooring Wood, Carpet, Ceramic Tile
Equipment Dishwasher, Microwave, Oven/Range - Electric, Refrigerator
Furnishings No
Window Features Skylights,Double Pane
Appliance Dishwasher, Microwave, Oven/Range - Electric, Refrigerator
Heat Source Electric, Wood
Laundry Main Floor
Exterior
Parking Features Garage Door Opener, Inside Access
Garage Spaces 5.0
Water Access N
Roof Type Architectural Shingle
Accessibility None
Attached Garage 1
Total Parking Spaces 5
Garage Y
Building
Story 2
Foundation Crawl Space
Sewer Public Sewer
Water Public
Architectural Style Transitional, Victorian
Level or Stories 2
Additional Building Above Grade, Below Grade
Structure Type High,9'+ Ceilings,2 Story Ceilings,Vaulted Ceilings
New Construction N
Schools
School District Kent County Public Schools
Others
Senior Community No
Tax ID 1504012151
Ownership Fee Simple
SqFt Source Assessor
Acceptable Financing Cash, Conventional, FHA, USDA, VA
Listing Terms Cash, Conventional, FHA, USDA, VA
Financing Cash,Conventional,FHA,USDA,VA
Special Listing Condition Standard
Read Less Info
Want to know what your home might be worth? Contact us for a FREE valuation!

Our team is ready to help you sell your home for the highest possible price ASAP

Bought with Peter D Heller • Coldwell Banker Chesapeake Real Estate Company
"My job is to find and attract mastery-based agents to the office, protect the culture, and make sure everyone is happy! "







