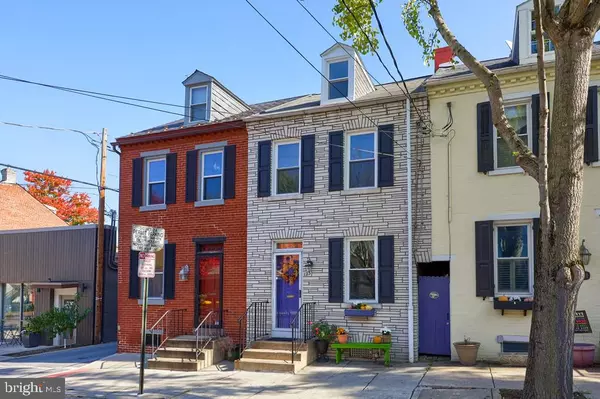$219,500
$219,500
For more information regarding the value of a property, please contact us for a free consultation.
4 Beds
1 Bath
1,307 SqFt
SOLD DATE : 12/19/2022
Key Details
Sold Price $219,500
Property Type Townhouse
Sub Type Interior Row/Townhouse
Listing Status Sold
Purchase Type For Sale
Square Footage 1,307 sqft
Price per Sqft $167
Subdivision Musser Park
MLS Listing ID PALA2027560
Sold Date 12/19/22
Style Straight Thru,Traditional
Bedrooms 4
Full Baths 1
HOA Y/N N
Abv Grd Liv Area 1,307
Originating Board BRIGHT
Year Built 1936
Annual Tax Amount $3,974
Tax Year 2022
Lot Size 871 Sqft
Acres 0.02
Property Description
Welcome to 123 N Plum St - located one block from Lancaster City's Musser Park! Included are 3 generously sized bedrooms, high ceilings, wood floors, a fenced rear yard, and finished bonus room on the third floor! Located next door to Passenger Coffee, and only steps away from Musser Park, this charming row home offers a rare, and unique combination of outstanding location, and updates throughout the interior! Central A/C, natural gas furnace, and windows (installed by George J Grove, Inc), all replaced within the last 5 years. A special opportunity to own a very well loved, and maintained home in one of Lancaster City's favorite neighborhoods.
Location
State PA
County Lancaster
Area Lancaster City (10533)
Zoning RESIDENTIAL
Rooms
Other Rooms Living Room, Dining Room, Bedroom 2, Bedroom 3, Bedroom 4, Kitchen, Bedroom 1, Laundry, Full Bath
Basement Interior Access
Interior
Interior Features Breakfast Area, Carpet, Combination Kitchen/Dining, Crown Moldings, Dining Area, Exposed Beams, Family Room Off Kitchen, Floor Plan - Traditional, Kitchen - Eat-In, Tub Shower, Upgraded Countertops, Wood Floors
Hot Water Natural Gas
Heating Forced Air
Cooling Central A/C
Flooring Carpet, Wood
Window Features Atrium,Insulated,Vinyl Clad
Heat Source Natural Gas
Laundry Main Floor
Exterior
Exterior Feature Deck(s)
Fence Wood
Waterfront N
Water Access N
Roof Type Asphalt
Accessibility None
Porch Deck(s)
Parking Type On Street
Garage N
Building
Lot Description Private, Rear Yard
Story 3
Foundation Block
Sewer Public Sewer
Water Public
Architectural Style Straight Thru, Traditional
Level or Stories 3
Additional Building Above Grade, Below Grade
Structure Type 9'+ Ceilings,Beamed Ceilings,Brick,Dry Wall,High,Masonry,Plaster Walls
New Construction N
Schools
School District School District Of Lancaster
Others
Senior Community No
Tax ID 332-22090-0-0000
Ownership Fee Simple
SqFt Source Assessor
Acceptable Financing Cash, Conventional, FHA, VA
Listing Terms Cash, Conventional, FHA, VA
Financing Cash,Conventional,FHA,VA
Special Listing Condition Standard
Read Less Info
Want to know what your home might be worth? Contact us for a FREE valuation!

Our team is ready to help you sell your home for the highest possible price ASAP

Bought with Mike Suter • RE/MAX Pinnacle

"My job is to find and attract mastery-based agents to the office, protect the culture, and make sure everyone is happy! "







