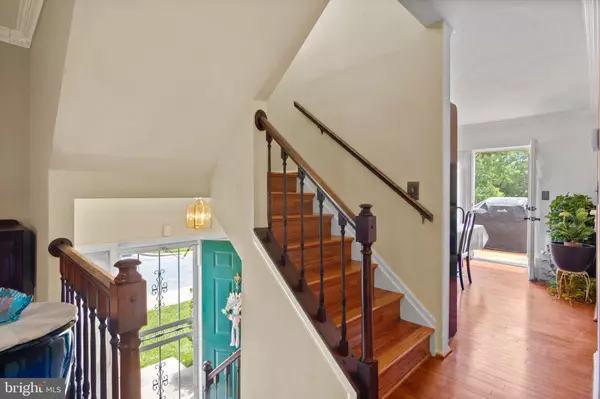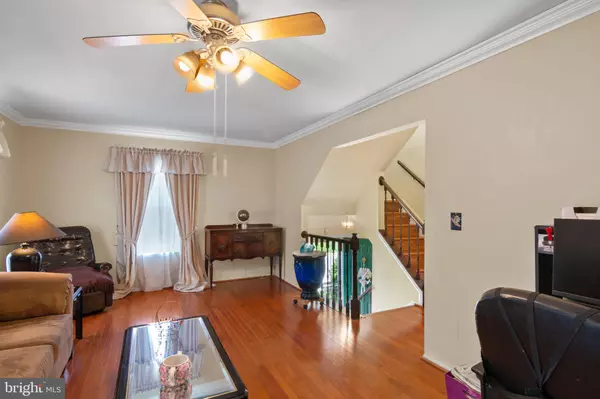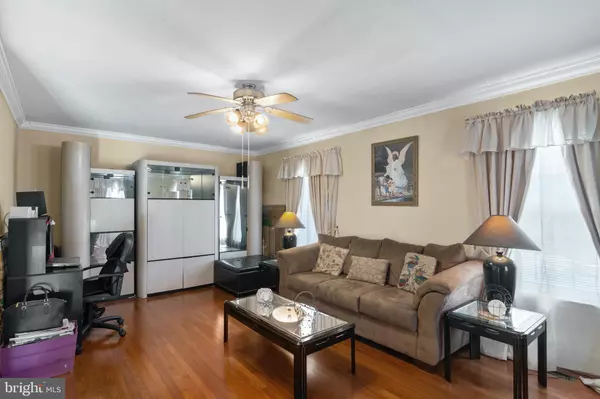$358,000
$364,999
1.9%For more information regarding the value of a property, please contact us for a free consultation.
4 Beds
4 Baths
2,780 SqFt
SOLD DATE : 12/02/2022
Key Details
Sold Price $358,000
Property Type Townhouse
Sub Type End of Row/Townhouse
Listing Status Sold
Purchase Type For Sale
Square Footage 2,780 sqft
Price per Sqft $128
Subdivision Kettering
MLS Listing ID MDPG2047544
Sold Date 12/02/22
Style Split Foyer
Bedrooms 4
Full Baths 2
Half Baths 2
HOA Fees $63/qua
HOA Y/N Y
Abv Grd Liv Area 1,921
Originating Board BRIGHT
Year Built 1984
Annual Tax Amount $4,147
Tax Year 2022
Lot Size 2,533 Sqft
Acres 0.06
Property Description
*******************MOTIVATED SELLER! Offer Deadline 7:00pm Sunday November 5th******************
Bright and Spacious End Unit Townhome Featuring 4 bedrooms 2.2 bath. Gleaming Hardwood Flooring Greets you at the Front Door and Main Level, New Carpet in Basement and Upper Level & Bedrooms. Enjoy Upgrades through-out; New Energy Efficient Windows, New Basement Sliding Glass Door, New Compressor, New Water Heater, Restored Fireplace, Restored Upper Level Deck. Kitchen opens up to Formal Dining Room with French Doors opening up to Deck with stairs Leading to Spacious Brick Patio. Upstairs offers 3 bedroom and Two Full Baths, Spacious Owners Suite with Cathedral Ceiling & En Suite Bathroom with Skylight. The Lower Level Offers 1 Bedroom, 1 Half Bath, Recreation Room with Fireplace and many options to include; Home Office, Play Room or Man Cave. Transition from the Basement to Relax and Enjoy the Fully Bricked and Private Patio Backyard. Great Location!!! Enjoy your Walkable Neighborhood with Easy Access to a Dining, Entertainment, Woodmore Town Center, Wegmans Grocery, Prince Georges Community College, and UMD Medical Center. Fast and Easy Commute options include; Metro bus, Metro, 495 & Rt 50.
Location
State MD
County Prince Georges
Zoning RSFA
Rooms
Basement Daylight, Full, Fully Finished, Full, Outside Entrance, Interior Access, Walkout Level, Windows
Interior
Interior Features Breakfast Area, Carpet, Ceiling Fan(s), Curved Staircase, Dining Area, Floor Plan - Traditional, Formal/Separate Dining Room, Kitchen - Eat-In, Kitchen - Table Space, Pantry, Skylight(s), Tub Shower, Wet/Dry Bar, Wood Floors, Window Treatments
Hot Water Electric
Heating Heat Pump(s)
Cooling Central A/C, Ceiling Fan(s)
Flooring Carpet, Ceramic Tile, Hardwood, Partially Carpeted
Fireplaces Number 1
Equipment Dishwasher, Disposal, Dryer, Icemaker, Oven - Single, Oven - Self Cleaning, Oven/Range - Electric, Refrigerator, Stainless Steel Appliances, Washer, Water Heater
Window Features Energy Efficient,Screens,Skylights,Insulated
Appliance Dishwasher, Disposal, Dryer, Icemaker, Oven - Single, Oven - Self Cleaning, Oven/Range - Electric, Refrigerator, Stainless Steel Appliances, Washer, Water Heater
Heat Source Electric
Laundry Basement, Washer In Unit, Has Laundry, Dryer In Unit
Exterior
Exterior Feature Deck(s), Patio(s)
Garage Spaces 2.0
Parking On Site 2
Fence Fully, Wood
Water Access N
Roof Type Shingle,Composite
Accessibility None
Porch Deck(s), Patio(s)
Total Parking Spaces 2
Garage N
Building
Story 2
Foundation Slab
Sewer Public Septic, Public Sewer
Water Public
Architectural Style Split Foyer
Level or Stories 2
Additional Building Above Grade, Below Grade
New Construction N
Schools
Elementary Schools Kettering
Middle Schools Kettering
High Schools Largo
School District Prince George'S County Public Schools
Others
Pets Allowed Y
HOA Fee Include Common Area Maintenance,Parking Fee,Snow Removal
Senior Community No
Tax ID 17131497643
Ownership Fee Simple
SqFt Source Assessor
Security Features Security System,Smoke Detector,Carbon Monoxide Detector(s),Exterior Cameras,Surveillance Sys
Acceptable Financing Cash, Conventional, FHA, VA
Horse Property N
Listing Terms Cash, Conventional, FHA, VA
Financing Cash,Conventional,FHA,VA
Special Listing Condition Standard
Pets Allowed No Pet Restrictions
Read Less Info
Want to know what your home might be worth? Contact us for a FREE valuation!

Our team is ready to help you sell your home for the highest possible price ASAP

Bought with Mawugnon David Zouhongbe • EXP Realty, LLC
"My job is to find and attract mastery-based agents to the office, protect the culture, and make sure everyone is happy! "







