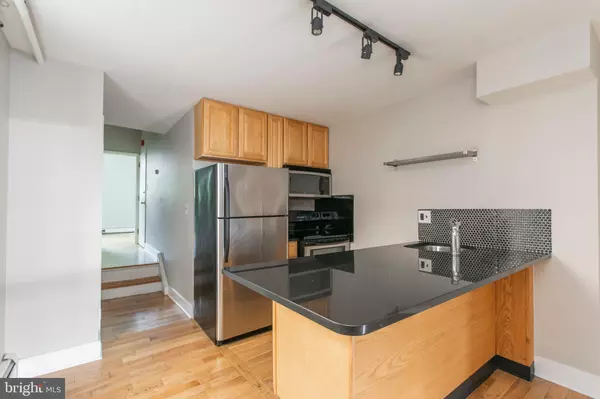$220,000
$240,000
8.3%For more information regarding the value of a property, please contact us for a free consultation.
2 Beds
1 Bath
540 SqFt
SOLD DATE : 12/19/2022
Key Details
Sold Price $220,000
Property Type Single Family Home
Sub Type Unit/Flat/Apartment
Listing Status Sold
Purchase Type For Sale
Square Footage 540 sqft
Price per Sqft $407
Subdivision Graduate Hospital
MLS Listing ID PAPH2180484
Sold Date 12/19/22
Style Straight Thru
Bedrooms 2
Full Baths 1
HOA Fees $287/mo
HOA Y/N Y
Abv Grd Liv Area 540
Originating Board BRIGHT
Year Built 1900
Annual Tax Amount $2,642
Tax Year 2022
Lot Dimensions 0.00 x 0.00
Property Description
Welcome to this quaint and comfortable 2 bd/1 bath Graduate Hospital flat! Boasting hardwood floors and neutral paints enter into a comfortable living area with adorable kitchen featuring black quartz countertops with counter bar seating for two, stainless steel appliance package, classic shaker cabinets, and tile backsplash. Continue through the floorplan and find two comfortable bedrooms featuring hardwood floors, ample natural light, and large closets. The unit is completed with a full hall bath central to the floorplan and large coat closet. This unit also enjoys communal access to a beautiful communal rooftop deck with gorgeous unobstructed views of the city skyline! Laundry is available in the basement. Located in desirable Graduate Hospital, you will never be wanting for dining, entertainment, or transportation! Enjoy your morning coffee or catch up with friends at any of the numerous local coffee shops or bars and enjoy walks and city living at Rittenhouse Square and Fitler Square with proximity to Upenn and University City. Come and see it today! Currently occupied and leased for $1595/mo. through 05/23
Location
State PA
County Philadelphia
Area 19146 (19146)
Zoning RM1
Rooms
Basement Other
Main Level Bedrooms 2
Interior
Interior Features Breakfast Area, Floor Plan - Open, Kitchen - Eat-In, Recessed Lighting, Upgraded Countertops, Combination Dining/Living, Combination Kitchen/Dining, Kitchen - Efficiency, Stove - Wood
Hot Water Natural Gas
Heating Baseboard - Hot Water
Cooling Central A/C
Flooring Hardwood, Ceramic Tile
Equipment Refrigerator, Built-In Microwave, Stainless Steel Appliances, Oven/Range - Electric, Dishwasher
Fireplace N
Appliance Refrigerator, Built-In Microwave, Stainless Steel Appliances, Oven/Range - Electric, Dishwasher
Heat Source Natural Gas
Laundry Basement
Exterior
Exterior Feature Deck(s), Roof
Water Access N
Accessibility None
Porch Deck(s), Roof
Garage N
Building
Story 1
Unit Features Garden 1 - 4 Floors
Sewer Public Sewer
Water Public
Architectural Style Straight Thru
Level or Stories 1
Additional Building Above Grade, Below Grade
New Construction N
Schools
School District The School District Of Philadelphia
Others
HOA Fee Include Common Area Maintenance,Sewer,Trash,Water
Senior Community No
Tax ID 888303750
Ownership Fee Simple
SqFt Source Assessor
Security Features Main Entrance Lock,Security System
Acceptable Financing Cash, Conventional
Listing Terms Cash, Conventional
Financing Cash,Conventional
Special Listing Condition Standard
Read Less Info
Want to know what your home might be worth? Contact us for a FREE valuation!

Our team is ready to help you sell your home for the highest possible price ASAP

Bought with Deidre G Hill • Compass RE
"My job is to find and attract mastery-based agents to the office, protect the culture, and make sure everyone is happy! "







