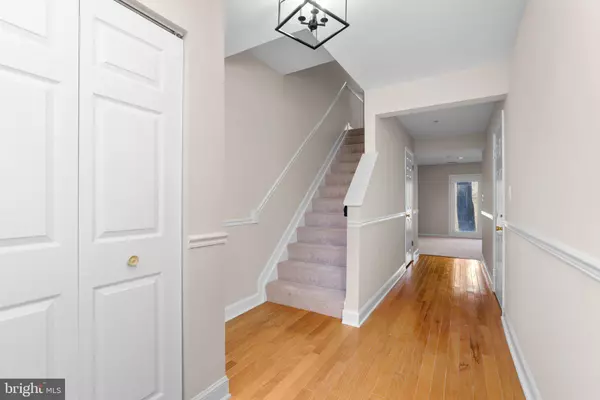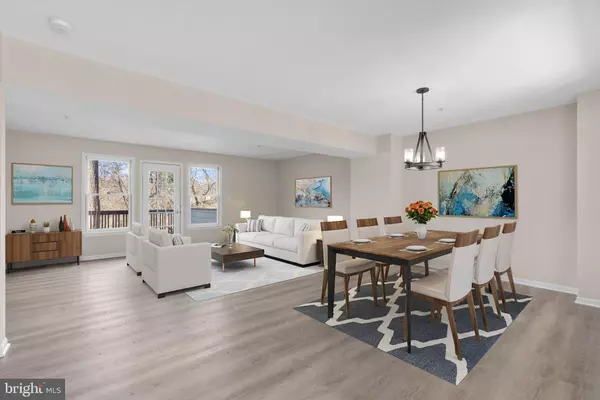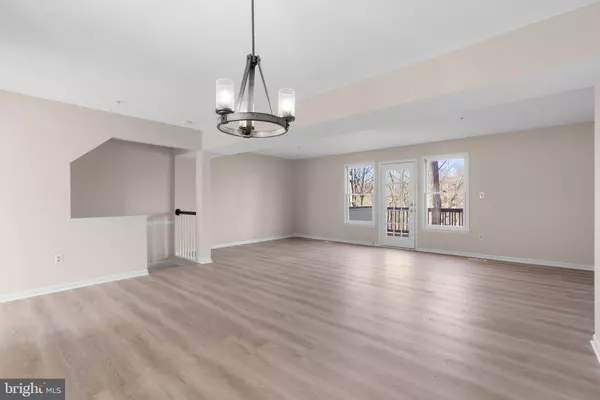$475,000
$475,000
For more information regarding the value of a property, please contact us for a free consultation.
3 Beds
4 Baths
2,129 SqFt
SOLD DATE : 12/15/2022
Key Details
Sold Price $475,000
Property Type Condo
Sub Type Condo/Co-op
Listing Status Sold
Purchase Type For Sale
Square Footage 2,129 sqft
Price per Sqft $223
Subdivision Greystone
MLS Listing ID MDHW2022490
Sold Date 12/15/22
Style Colonial
Bedrooms 3
Full Baths 2
Half Baths 2
Condo Fees $205/mo
HOA Y/N N
Abv Grd Liv Area 2,129
Originating Board BRIGHT
Year Built 1992
Annual Tax Amount $5,759
Tax Year 2022
Property Description
Enjoy strolls to the heart of Ellicott City from this idyllic Greystone community brick front townhome offering over 2129 sqft, a fully upgraded interior, and freshly painted interiors. A warm hardwood foyer opens to the family room with fresh carpeting, a walkout to the yard, a half bath, a laundry, and stairs leading to the main living areas. Gorgeous LVP flooring spans the main level featuring a living room with an atrium door walkout to an elevated deck, an open dining room with a chandelier and pass-through window to the chef's kitchen. Well-equipped vibrant kitchen boasts an abundance of natural light, sleek quartz counters, a new faucet and sink, fresh raised panel wood cabinetry, great table space, recessed lighting, and stainless steel appliances. The upper level is where you find a spacious owner's suite with a cathedral ceiling, lighted ceiling fan, and a private bath with a glass enclosed shower, and a soaking tub. Conveniently located, this home is just moments away from fine dining, shopping, entertainment, recreation, and commuter routes. Welcome Home!
Location
State MD
County Howard
Zoning HO
Rooms
Other Rooms Living Room, Dining Room, Primary Bedroom, Bedroom 2, Bedroom 3, Kitchen, Foyer, Laundry, Recreation Room, Bathroom 2, Primary Bathroom, Half Bath
Interior
Interior Features Kitchen - Table Space, Dining Area, Primary Bath(s), Wood Floors, Floor Plan - Open, Kitchen - Eat-In, Carpet, Ceiling Fan(s), Attic, Chair Railings, Combination Dining/Living, Walk-in Closet(s), Upgraded Countertops, Tub Shower, Stall Shower, Sprinkler System, Soaking Tub, Recessed Lighting, Pantry
Hot Water Natural Gas
Heating Forced Air
Cooling Central A/C
Flooring Carpet, Hardwood, Vinyl, Tile/Brick
Equipment Dryer, Washer, Cooktop, Dishwasher, Exhaust Fan, Disposal, Refrigerator, Icemaker, Stainless Steel Appliances
Fireplace N
Window Features Low-E
Appliance Dryer, Washer, Cooktop, Dishwasher, Exhaust Fan, Disposal, Refrigerator, Icemaker, Stainless Steel Appliances
Heat Source Natural Gas
Laundry Lower Floor
Exterior
Exterior Feature Deck(s)
Parking Features Garage Door Opener, Garage - Front Entry
Garage Spaces 1.0
Amenities Available Other
Water Access N
View Garden/Lawn, Trees/Woods
Roof Type Asphalt
Accessibility None
Porch Deck(s)
Attached Garage 1
Total Parking Spaces 1
Garage Y
Building
Lot Description Cul-de-sac, Landscaping, Trees/Wooded, Backs to Trees
Story 3
Foundation Concrete Perimeter
Sewer Public Sewer
Water Public
Architectural Style Colonial
Level or Stories 3
Additional Building Above Grade, Below Grade
Structure Type Cathedral Ceilings,Dry Wall
New Construction N
Schools
Elementary Schools Worthington
Middle Schools Ellicott Mills
High Schools Mt. Hebron
School District Howard County Public School System
Others
Pets Allowed Y
HOA Fee Include Management,Reserve Funds,Road Maintenance,Snow Removal,Other
Senior Community No
Tax ID 1402367440
Ownership Condominium
Security Features Main Entrance Lock,Sprinkler System - Indoor
Special Listing Condition Standard
Pets Allowed No Pet Restrictions
Read Less Info
Want to know what your home might be worth? Contact us for a FREE valuation!

Our team is ready to help you sell your home for the highest possible price ASAP

Bought with Karen A Burkett • RE/MAX Executive
"My job is to find and attract mastery-based agents to the office, protect the culture, and make sure everyone is happy! "







