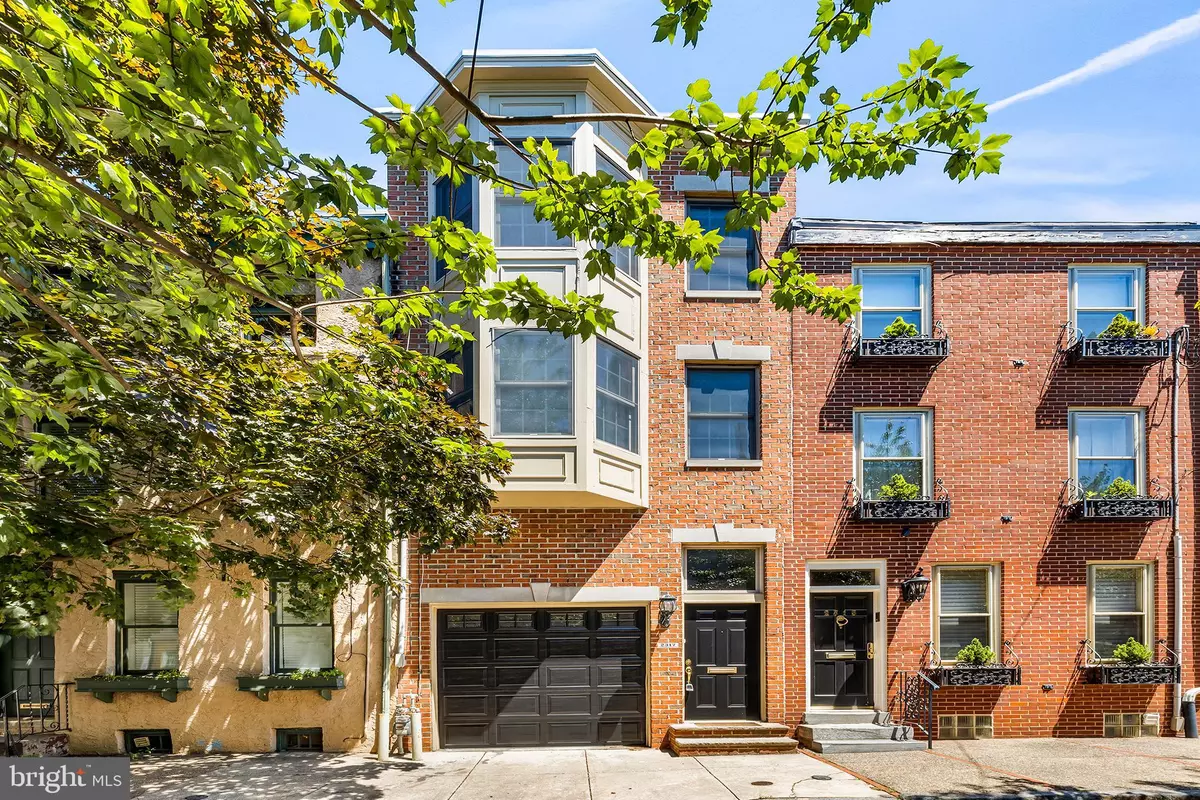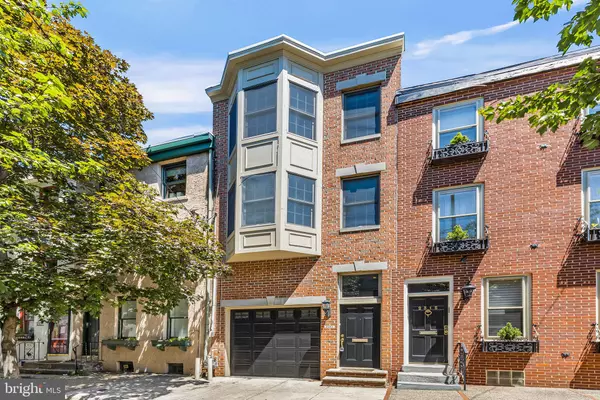$680,000
$699,000
2.7%For more information regarding the value of a property, please contact us for a free consultation.
3 Beds
3 Baths
2,335 SqFt
SOLD DATE : 12/16/2022
Key Details
Sold Price $680,000
Property Type Townhouse
Sub Type Interior Row/Townhouse
Listing Status Sold
Purchase Type For Sale
Square Footage 2,335 sqft
Price per Sqft $291
Subdivision Art Museum Area
MLS Listing ID PAPH2125756
Sold Date 12/16/22
Style Contemporary
Bedrooms 3
Full Baths 2
Half Baths 1
HOA Y/N N
Abv Grd Liv Area 2,335
Originating Board BRIGHT
Year Built 2004
Annual Tax Amount $11,128
Tax Year 2023
Lot Size 1,050 Sqft
Acres 0.02
Lot Dimensions 15.00 x 70.00
Property Description
This gorgeous three story luxury townhouse in the heart of the Art Museum/Fairmount neighborhood won't last long! It's conveniently located on the beautiful and quiet block of Perot St and features GARAGE PARKING!
As you enter the home, you'll immediately notice the generous NATURAL LIGHT as it spans the open floor plan. There is a private entry vestibule with access to the large attached garage. Take the few stairs up to the kitchen and living space to find beautiful hardwood floors, recessed lighting and high ceilings throughout.The eat-in kitchen boasts granite countertops and custom cabinetry with tons of cabinet space.
The oversized living space features a gas fireplace and modern finishes. As you walk to the back of the property, you'll find large doors out to your PRIVATE BACK PATIO. There is a door from the back patio to the alley.
As you take the stairs to the 2nd floor, you'll find the first bedroom with oversized windows that allow for tons of natural light. The room is perfectly suited with a large closet. The large full bathroom features tile flooring and a shower/tub with modern finishes. There is a dedicated laundry room with a washer/dryer. The front bedroom on the second floor offers large bay windows that overlook the neighborhood. This bedroom also offers a large closet.
The 3rd floor boasts the owner's suite with space for a home office. There are gorgeous French sliding doors that lead to your PRIVATE DECK that's perfect for your morning coffee or late night cap.
The 3rd floor bathroom offers nice tile flooring and a pedestal sink. It also offers luxury touches like a standing shower and a whirlpool jacuzzi tub. The owner's suite features big bay windows and tons of closet space. The high ceilings throughout this property are not to be missed!
On the lower level, you'll find a half bathroom at the top of the stairs that leads to a finished basement with nice tile flooring. There is a bar set up and tons of storage space.
All of this is available on the quiet tree-lined block of Perot St just steps away from the Art Museum, some of the best restaurants in the city, great local pubs and bars, and a short walk to public transportation and to Center City.
Location
State PA
County Philadelphia
Area 19130 (19130)
Zoning RSA5
Rooms
Other Rooms Living Room, Bedroom 2, Bedroom 3, Kitchen, Basement, Bedroom 1, Bathroom 1, Bathroom 2, Half Bath
Basement Full, Fully Finished
Interior
Interior Features Kitchen - Eat-In, Primary Bath(s), WhirlPool/HotTub, Combination Kitchen/Living, Floor Plan - Open, Recessed Lighting, Tub Shower
Hot Water Natural Gas
Heating Forced Air
Cooling Central A/C
Equipment Dishwasher, Disposal, Microwave, Range Hood, Refrigerator
Furnishings No
Fireplace N
Appliance Dishwasher, Disposal, Microwave, Range Hood, Refrigerator
Heat Source Natural Gas
Laundry Upper Floor, Dryer In Unit, Washer In Unit
Exterior
Exterior Feature Deck(s), Patio(s)
Garage Garage - Front Entry
Garage Spaces 1.0
Waterfront N
Water Access N
Accessibility None
Porch Deck(s), Patio(s)
Parking Type Attached Garage, On Street
Attached Garage 1
Total Parking Spaces 1
Garage Y
Building
Story 3
Foundation Brick/Mortar
Sewer Public Sewer
Water Public
Architectural Style Contemporary
Level or Stories 3
Additional Building Above Grade, Below Grade
New Construction N
Schools
School District The School District Of Philadelphia
Others
Senior Community No
Tax ID 152197300
Ownership Fee Simple
SqFt Source Assessor
Special Listing Condition Standard
Read Less Info
Want to know what your home might be worth? Contact us for a FREE valuation!

Our team is ready to help you sell your home for the highest possible price ASAP

Bought with James F Roche Jr. • KW Philly

"My job is to find and attract mastery-based agents to the office, protect the culture, and make sure everyone is happy! "







