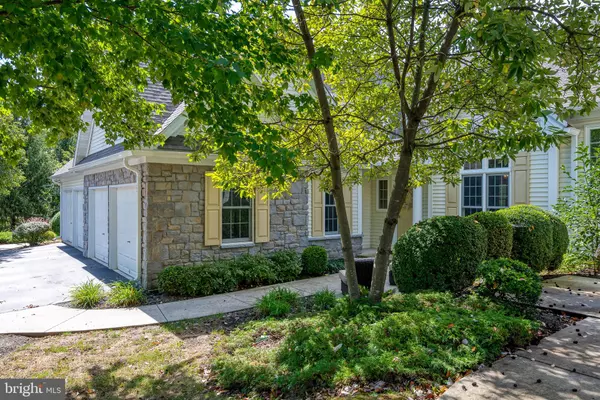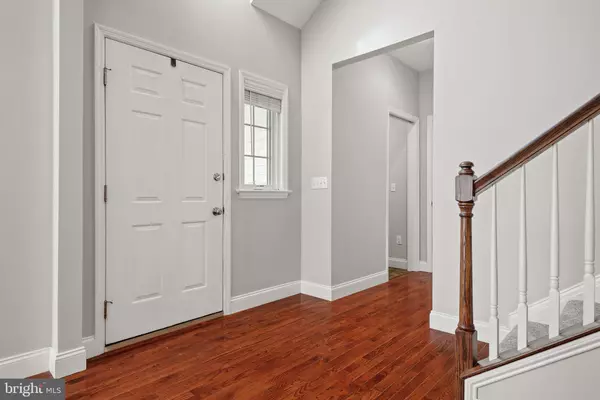$350,000
$339,900
3.0%For more information regarding the value of a property, please contact us for a free consultation.
3 Beds
3 Baths
2,850 SqFt
SOLD DATE : 12/12/2022
Key Details
Sold Price $350,000
Property Type Townhouse
Sub Type Interior Row/Townhouse
Listing Status Sold
Purchase Type For Sale
Square Footage 2,850 sqft
Price per Sqft $122
Subdivision Millcreek
MLS Listing ID PALA2025302
Sold Date 12/12/22
Style Traditional
Bedrooms 3
Full Baths 2
Half Baths 1
HOA Fees $231/mo
HOA Y/N Y
Abv Grd Liv Area 1,794
Originating Board BRIGHT
Year Built 2004
Annual Tax Amount $5,417
Tax Year 2022
Lot Size 3,049 Sqft
Acres 0.07
Lot Dimensions 0.00 x 0.00
Property Description
Gorgeous townhome in Millcreek Development, Lampeter Strasburg Schools District. 3 bedroom, 2.5 bath well maintained townhome featuring spacious floor plan, 9 foot ceilings, hardwood floors. First floor boasts a sun filled foyer with open staircase, leading to dining/kitchen combo, laundry, half bath, large living room with a gas fireplace, the primary bedroom suite on first floor with a soaking tub and separate shower, as well as a private balcony. The 2nd floor has 2 large bedrooms and a large full bath with tub/shower combo. Fully finished daylight basement with lots of windows and egress. 2 car garage with ample room, Located on a dead end street with a bordering tree line. New roof and gutters in 2019, new water heater 2019, freshly painted throughout AND new carpet. Low maintenance living, lawn care and snow removal are done for you! Neighborhood has wooded walking path bordering the creek, beautifully landscaped neighborhood. Welcome Home! Schedule your private tour today.
Location
State PA
County Lancaster
Area West Lampeter Twp (10532)
Zoning RESIDENTIAL
Rooms
Basement Full, Fully Finished
Main Level Bedrooms 1
Interior
Interior Features Breakfast Area, Carpet, Ceiling Fan(s), Crown Moldings, Dining Area, Entry Level Bedroom, Kitchen - Eat-In, Recessed Lighting, Skylight(s), Stall Shower, Tub Shower, Soaking Tub, Walk-in Closet(s), Wood Floors
Hot Water Natural Gas
Heating Forced Air
Cooling Central A/C
Flooring Hardwood, Carpet, Tile/Brick
Fireplaces Number 1
Fireplaces Type Gas/Propane, Mantel(s)
Equipment Refrigerator, Dishwasher, Built-In Microwave, Disposal
Furnishings No
Fireplace Y
Window Features Insulated,Double Pane
Appliance Refrigerator, Dishwasher, Built-In Microwave, Disposal
Heat Source Natural Gas
Laundry Main Floor
Exterior
Exterior Feature Balcony
Parking Features Garage Door Opener
Garage Spaces 4.0
Utilities Available Cable TV Available, Phone Available
Amenities Available Jog/Walk Path
Water Access N
Roof Type Shingle,Architectural Shingle
Accessibility None
Porch Balcony
Road Frontage Public
Attached Garage 2
Total Parking Spaces 4
Garage Y
Building
Story 2
Foundation Block
Sewer Public Sewer
Water Public
Architectural Style Traditional
Level or Stories 2
Additional Building Above Grade, Below Grade
Structure Type Cathedral Ceilings,Dry Wall,Vaulted Ceilings
New Construction N
Schools
Elementary Schools Hans Herr
Middle Schools Martin Meylin
High Schools Lampeter-Strasburg
School District Lampeter-Strasburg
Others
HOA Fee Include Ext Bldg Maint,Lawn Maintenance,Snow Removal
Senior Community No
Tax ID 320-27940-0-0000
Ownership Fee Simple
SqFt Source Assessor
Security Features Smoke Detector
Acceptable Financing Cash, Conventional, FHA, VA
Listing Terms Cash, Conventional, FHA, VA
Financing Cash,Conventional,FHA,VA
Special Listing Condition Standard
Read Less Info
Want to know what your home might be worth? Contact us for a FREE valuation!

Our team is ready to help you sell your home for the highest possible price ASAP

Bought with Renee Lynn Weaver • H.K. Keller
"My job is to find and attract mastery-based agents to the office, protect the culture, and make sure everyone is happy! "







