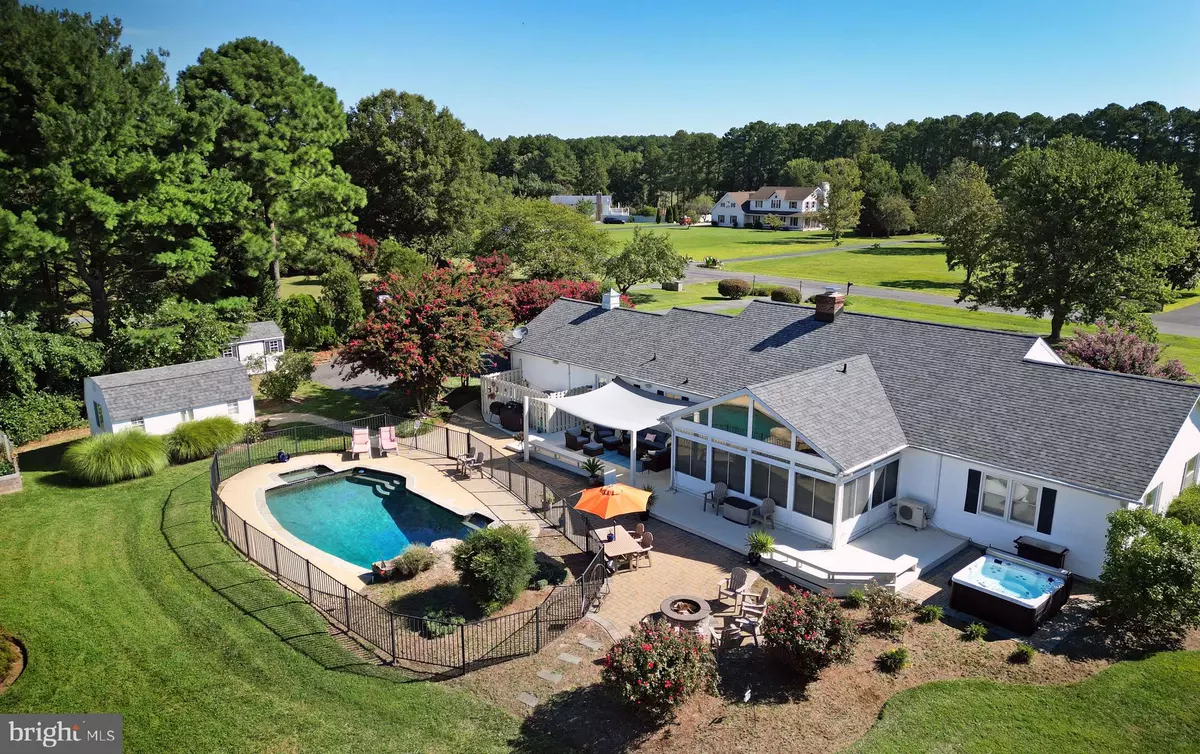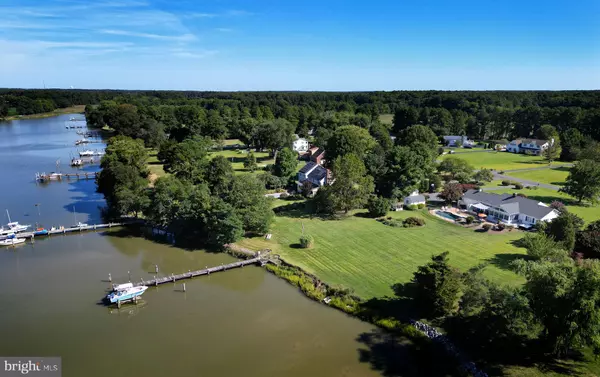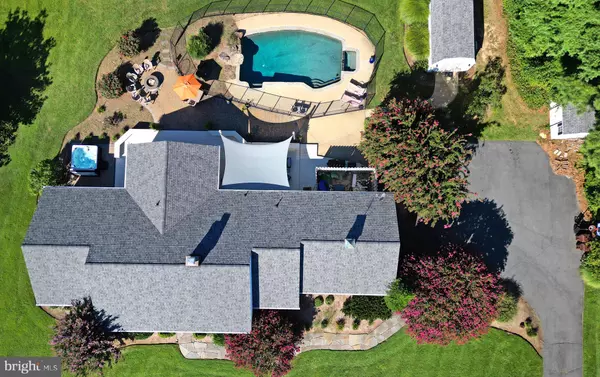$1,240,000
$1,299,000
4.5%For more information regarding the value of a property, please contact us for a free consultation.
4 Beds
3 Baths
2,875 SqFt
SOLD DATE : 12/09/2022
Key Details
Sold Price $1,240,000
Property Type Single Family Home
Sub Type Detached
Listing Status Sold
Purchase Type For Sale
Square Footage 2,875 sqft
Price per Sqft $431
Subdivision Shipping Creek
MLS Listing ID MDQA2004666
Sold Date 12/09/22
Style Ranch/Rambler
Bedrooms 4
Full Baths 3
HOA Y/N N
Abv Grd Liv Area 2,875
Originating Board BRIGHT
Year Built 1977
Annual Tax Amount $9,003
Tax Year 2022
Lot Size 2.000 Acres
Acres 2.0
Property Description
The wait is OVER... One Floor Living with private DEEP WATER PIER on Long Creek (formerly Shipping Creek) and your own personal outdoor oasis! This is "Kent Island Gold" with MLW of 6' and a short jaunt to big open waters. Easily day trip to Annapolis, Tilghman, St Michael's, Oxford, Rock Hall and more. The backyard oasis invites fun all year round with in ground pool, hot tub, fire pit and deck with sun sail for shade. It will be the "hot spot" and flows nicely from the sunroom with vaulted ceilings that is just off the large eat in kitchen with island and built in wine bar. Large family rec room is perfect for gathering a crowd for the big game and has a full bath that is just steps off the pool. With nearly 2900 SF of living space, 4 bedrooms, three full baths and multiple living spaces there is plenty of room to spread out and a comfortable flow throughout. PLUS a detached office/studio offers a quiet spot to work from home. Enclosed raised garden lets you easily grow your own veggies. Deep water pier and kayak launch, too. Better hurry to this one!
Location
State MD
County Queen Annes
Zoning NC-2
Direction West
Rooms
Other Rooms Dining Room, Primary Bedroom, Bedroom 2, Bedroom 3, Bedroom 4, Kitchen, Family Room, Study, Sun/Florida Room
Main Level Bedrooms 4
Interior
Interior Features Attic, Kitchen - Island, Kitchen - Table Space, Carpet, Ceiling Fan(s), Entry Level Bedroom, Kitchen - Eat-In, Primary Bath(s), Store/Office, Upgraded Countertops, Wainscotting, Walk-in Closet(s), Water Treat System
Hot Water Electric
Heating Heat Pump(s)
Cooling Central A/C, Heat Pump(s)
Flooring Partially Carpeted, Ceramic Tile
Fireplaces Number 1
Fireplaces Type Wood
Equipment Dishwasher, Dryer, Oven - Self Cleaning, Refrigerator, Washer, Water Heater, Dryer - Front Loading, Extra Refrigerator/Freezer, Microwave, Washer - Front Loading
Fireplace Y
Appliance Dishwasher, Dryer, Oven - Self Cleaning, Refrigerator, Washer, Water Heater, Dryer - Front Loading, Extra Refrigerator/Freezer, Microwave, Washer - Front Loading
Heat Source Electric
Laundry Main Floor
Exterior
Exterior Feature Deck(s), Patio(s), Porch(es)
Garage Spaces 8.0
Fence Electric
Pool Concrete, In Ground
Utilities Available Cable TV Available
Waterfront Description Private Dock Site
Water Access Y
Water Access Desc Canoe/Kayak
View Water, River
Roof Type Architectural Shingle
Accessibility None
Porch Deck(s), Patio(s), Porch(es)
Total Parking Spaces 8
Garage N
Building
Lot Description Front Yard, Landscaping, Stream/Creek
Story 1
Foundation Crawl Space
Sewer Private Septic Tank
Water Well
Architectural Style Ranch/Rambler
Level or Stories 1
Additional Building Above Grade, Below Grade
New Construction N
Schools
Elementary Schools Call School Board
Middle Schools Call School Board
High Schools Kent Island
School District Queen Anne'S County Public Schools
Others
Senior Community No
Tax ID 1804071980
Ownership Fee Simple
SqFt Source Estimated
Acceptable Financing Cash, Conventional, FHA, VA
Listing Terms Cash, Conventional, FHA, VA
Financing Cash,Conventional,FHA,VA
Special Listing Condition Standard
Read Less Info
Want to know what your home might be worth? Contact us for a FREE valuation!

Our team is ready to help you sell your home for the highest possible price ASAP

Bought with Tracy Ege • Cummings & Co. Realtors
"My job is to find and attract mastery-based agents to the office, protect the culture, and make sure everyone is happy! "







