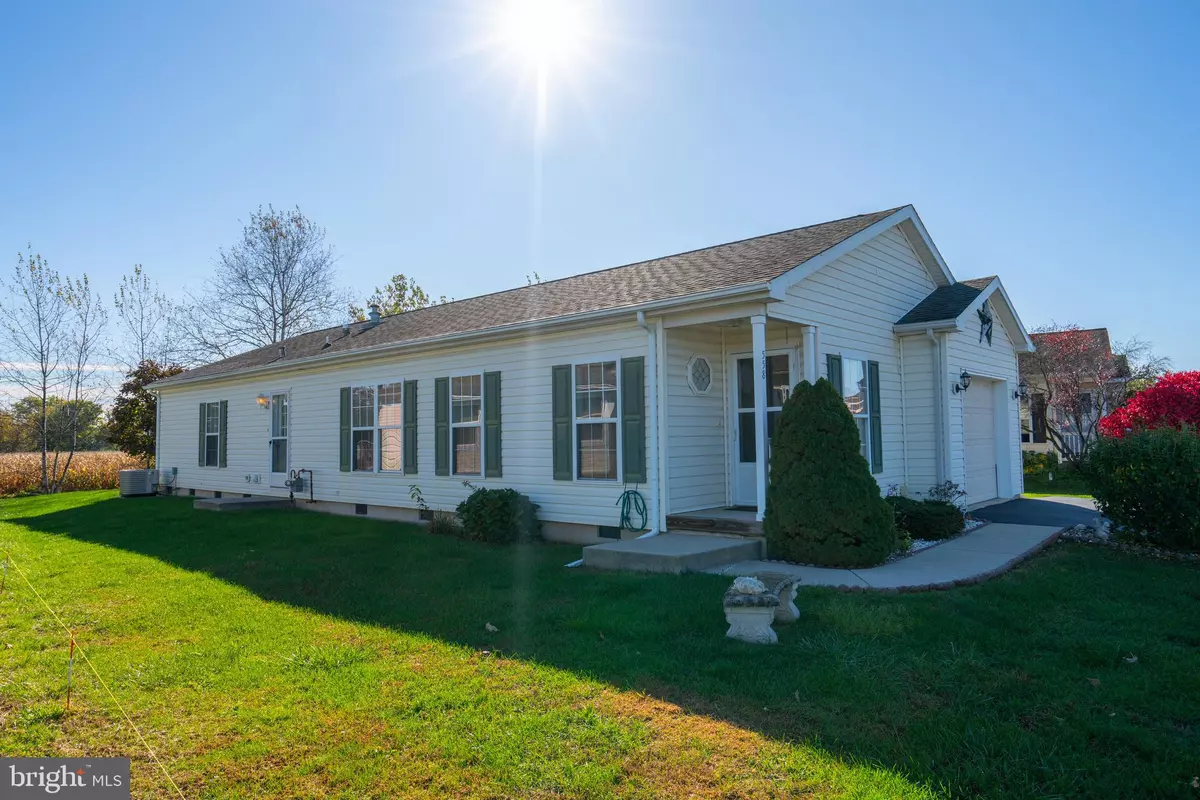$165,000
$165,000
For more information regarding the value of a property, please contact us for a free consultation.
2 Beds
2 Baths
1,378 SqFt
SOLD DATE : 12/08/2022
Key Details
Sold Price $165,000
Property Type Manufactured Home
Sub Type Manufactured
Listing Status Sold
Purchase Type For Sale
Square Footage 1,378 sqft
Price per Sqft $119
Subdivision Jacobs Farm
MLS Listing ID PANH2003080
Sold Date 12/08/22
Style Ranch/Rambler
Bedrooms 2
Full Baths 2
HOA Fees $658/mo
HOA Y/N Y
Abv Grd Liv Area 1,378
Originating Board BRIGHT
Year Built 2004
Annual Tax Amount $3,144
Tax Year 2022
Lot Dimensions 0.00 x 0.00
Property Description
Check out this ATTRACTIVE ranch in this desirable 55+ Community in Jacobs Farm. Upon entering you will be greeted by the open concept Kitchen and Dining Room. Make your way through the Dining Room to find the spacious Kitchen with ample cabinet space and an exit to your large Trex deck. Proceed down the hall to find a welcoming full bath. Continue down the hall to find two expansive, pleasant bedrooms. At the very end of the hall is your Primary Bedroom with its own private full bath. The master bath features a double vanity, soaking tub, and standing shower. This home also features an attached one car garage, prominent for extra parking and/or storage. This Community includes snow removal and access to their clubhouse. Schedule your showing today!
Location
State PA
County Northampton
Area Forks Twp (12411)
Zoning GB
Rooms
Other Rooms Living Room, Dining Room, Primary Bedroom, Bedroom 2, Kitchen, Foyer, Laundry, Bathroom 2, Primary Bathroom
Main Level Bedrooms 2
Interior
Interior Features Carpet, Ceiling Fan(s), Dining Area, Entry Level Bedroom, Floor Plan - Open, Kitchen - Eat-In, Soaking Tub, Stall Shower
Hot Water Natural Gas
Heating Forced Air
Cooling Central A/C
Flooring Fully Carpeted, Hardwood
Equipment Built-In Microwave, Dishwasher, Refrigerator, Washer, Dryer, Oven/Range - Gas
Fireplace N
Appliance Built-In Microwave, Dishwasher, Refrigerator, Washer, Dryer, Oven/Range - Gas
Heat Source Natural Gas
Exterior
Exterior Feature Deck(s)
Parking Features Garage - Front Entry, Inside Access
Garage Spaces 3.0
Water Access N
Roof Type Asphalt,Fiberglass
Accessibility Level Entry - Main
Porch Deck(s)
Attached Garage 1
Total Parking Spaces 3
Garage Y
Building
Story 1
Sewer Public Sewer
Water Public
Architectural Style Ranch/Rambler
Level or Stories 1
Additional Building Above Grade, Below Grade
New Construction N
Schools
School District Easton Area
Others
Senior Community Yes
Age Restriction 55
Tax ID J9-13-7B-T5-0311
Ownership Other
Acceptable Financing Cash, Conventional, FHA, VA
Horse Property N
Listing Terms Cash, Conventional, FHA, VA
Financing Cash,Conventional,FHA,VA
Special Listing Condition Standard
Read Less Info
Want to know what your home might be worth? Contact us for a FREE valuation!

Our team is ready to help you sell your home for the highest possible price ASAP

Bought with Nathan Chaney • BHHS Fox & Roach-Easton
"My job is to find and attract mastery-based agents to the office, protect the culture, and make sure everyone is happy! "







