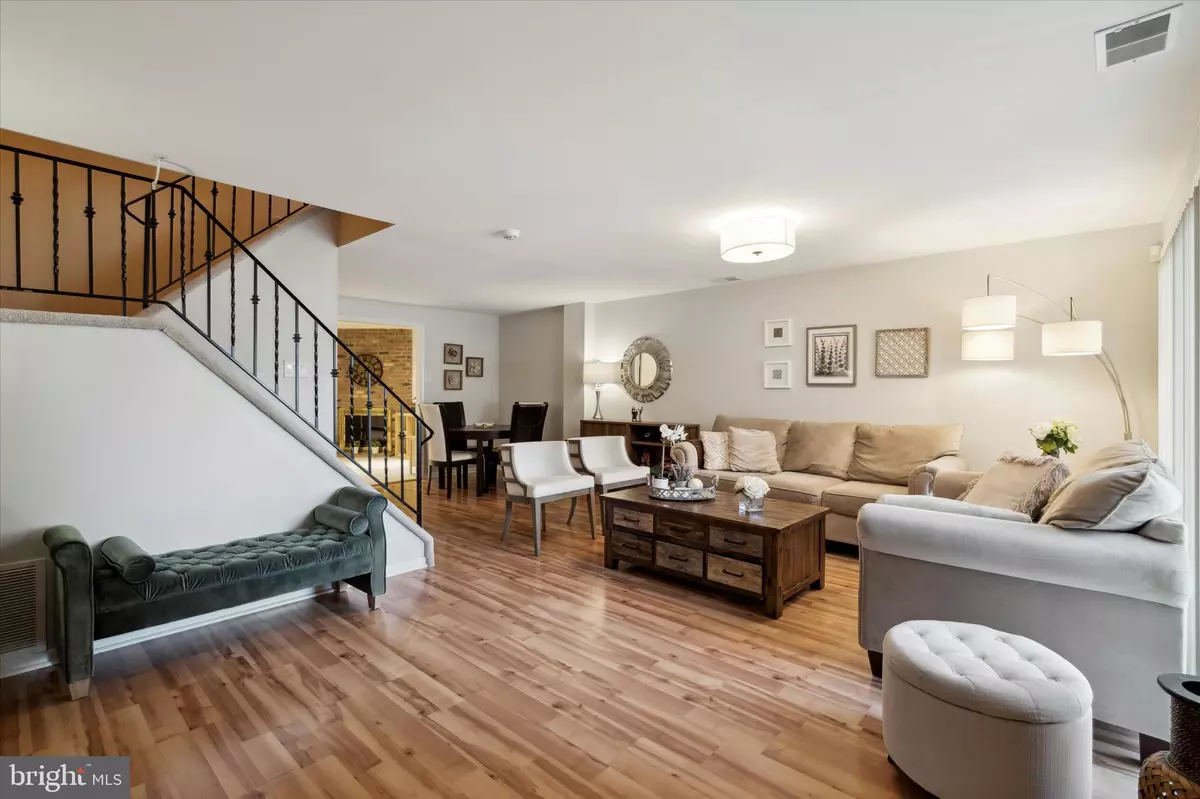$325,000
$330,000
1.5%For more information regarding the value of a property, please contact us for a free consultation.
2 Beds
3 Baths
1,480 SqFt
SOLD DATE : 12/08/2022
Key Details
Sold Price $325,000
Property Type Townhouse
Sub Type Interior Row/Townhouse
Listing Status Sold
Purchase Type For Sale
Square Footage 1,480 sqft
Price per Sqft $219
Subdivision None Available
MLS Listing ID PADE2037140
Sold Date 12/08/22
Style Traditional
Bedrooms 2
Full Baths 2
Half Baths 1
HOA Fees $395/mo
HOA Y/N Y
Abv Grd Liv Area 1,480
Originating Board BRIGHT
Year Built 1975
Annual Tax Amount $5,208
Tax Year 2021
Lot Dimensions 0.00 x 0.00
Property Description
The hidden jewel of Ardmore is Bryn Mawr Place! A coveted community of townhomes set on a quiet private lot. This gorgeously renovated 2 bedroom, 2 1/2 bath townhome has an open floor plan and is updated with sleek & modern finishes. The foyer leads to a brightly lit open living room that is flanked by a stunning statement stone wall and beautiful wood floors. Sliding doors open this living room to a private patio and garden. There is a stylish powder room and a spacious dining area that leads into a large kitchen with beautifully tiled backsplash, newer stainless appliances, an island, and a breakfast/play area with cozy brick fireplace. Full sized Laundry room & pantry storage space is off the kitchen. There is a bonus office/den/guest bedroom also on this floor that opens to a huge private deck, a perfect spot for al fresco dining. The second floor includes a large Owner's suite fitted with two large custom closets, and an ensuite master bath. A Juliette balcony adds to the charm of this room. There is an additional large walk-in custom closet in the hallway, large second bedroom, with custom closet and an adjacent bathroom. For additional storage there is pull down steps to floored attic. Sellers have tastefully updated this home with new hot water heater (2022), newer deck (2018), newer AC (2019), Two zoned heating (2022), newer carpet on the 2nd floor (2019), new wood floors on the 1st floor, and much more! This home is situated on one of the most tranquil community in Ardmore. There are 2 assigned parking spots , plenty of private grounds to stroll or walk your pet. HOA covers the roof, exterior, water, and insurance. Worry free living, Gold Star Community, award winning schools, walk to park and shops, this is a great place to call home on Main Line!
Location
State PA
County Delaware
Area Haverford Twp (10422)
Zoning R-50
Interior
Hot Water Electric
Heating Heat Pump(s)
Cooling Central A/C
Fireplaces Number 1
Fireplaces Type Wood, Brick
Fireplace Y
Heat Source Electric
Laundry Main Floor
Exterior
Amenities Available Common Grounds
Water Access N
Accessibility Level Entry - Main
Garage N
Building
Story 2
Foundation Other
Sewer Public Sewer
Water Public
Architectural Style Traditional
Level or Stories 2
Additional Building Above Grade, Below Grade
New Construction N
Schools
School District Haverford Township
Others
HOA Fee Include Common Area Maintenance,Ext Bldg Maint,Sewer,Snow Removal
Senior Community No
Tax ID 22-06-00492-04
Ownership Condominium
Horse Property N
Special Listing Condition Standard
Read Less Info
Want to know what your home might be worth? Contact us for a FREE valuation!

Our team is ready to help you sell your home for the highest possible price ASAP

Bought with Kara L Markley • Compass RE

"My job is to find and attract mastery-based agents to the office, protect the culture, and make sure everyone is happy! "







