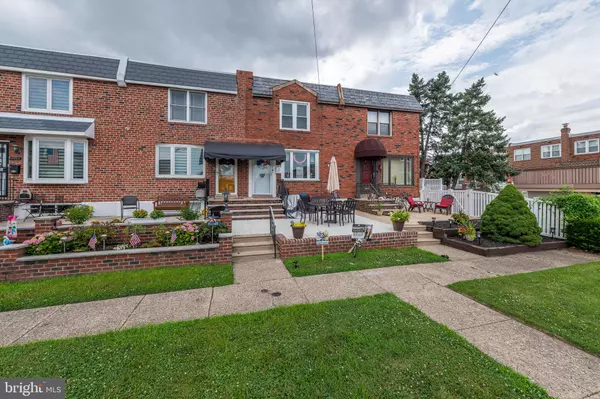$500,000
$524,900
4.7%For more information regarding the value of a property, please contact us for a free consultation.
3 Beds
2 Baths
1,152 SqFt
SOLD DATE : 12/08/2022
Key Details
Sold Price $500,000
Property Type Townhouse
Sub Type Interior Row/Townhouse
Listing Status Sold
Purchase Type For Sale
Square Footage 1,152 sqft
Price per Sqft $434
Subdivision Packer Park
MLS Listing ID PAPH2136768
Sold Date 12/08/22
Style AirLite
Bedrooms 3
Full Baths 2
HOA Y/N N
Abv Grd Liv Area 1,152
Originating Board BRIGHT
Year Built 1960
Annual Tax Amount $4,906
Tax Year 2022
Lot Size 1,560 Sqft
Acres 0.04
Lot Dimensions 16.00 x 98.00
Property Description
Stunning Packer park with a set back for privacy, Beautiful landscaped with new front patio. Open floor plan with large living room, new engineer hardwood flooring, custom white stone wall with built in electric glass fire place. Led recessed lighting, A dream custom new chef's kitchen with plenty of cabinets and built in pantry space. Beautiful quartz counter tops, custom glass tile back splash, new stainless steel appliances, entrance to large rear vinyl trex deck, with retractable awning, great for barbecuing and entertaining. Second custom wide brazilian cherrywood open staircase, rear large master bathroom, with plenty of large closets, large windows & plenty of natural light. Large spacious front bedroom, with ample closets, plenty of natural light. Custom four piece tile bathroom, Amazing soaking tub. Finished walk out basement, high ceilings, large rear bedroom, custom full tile bathroom, large closets, private laundry area, beautiful entertainment room for parties, watching movies, sports games, or working out. Entrance to large two car driveway, with huge storage shed. This home is spectacular with New central air, heater, hot water heater, windows, sewer line in basement, electric, plumbing, custom flooring, Custom large eat in quartz kitchen, Two full custom tile bathrooms, Rear trex deck, TWO CAR DRIVEWAY, large storage shed, Accessible to Walt whitman bridge, I95, 76 east, center city, Broad Street, Live casino, xfinity live sports complex, super markets, shopping, Fabulous restaurants, with so many more features.
Location
State PA
County Philadelphia
Area 19145 (19145)
Zoning RSA5
Rooms
Basement Fully Finished
Main Level Bedrooms 3
Interior
Interior Features Breakfast Area, Butlers Pantry, Combination Dining/Living, Combination Kitchen/Dining, Pantry
Hot Water Natural Gas
Heating Forced Air
Cooling Central A/C
Heat Source Natural Gas
Laundry Basement
Exterior
Exterior Feature Brick, Deck(s), Patio(s)
Garage Spaces 2.0
Water Access N
Accessibility Other
Porch Brick, Deck(s), Patio(s)
Total Parking Spaces 2
Garage N
Building
Story 2
Foundation Concrete Perimeter
Sewer Public Sewer
Water Public
Architectural Style AirLite
Level or Stories 2
Additional Building Above Grade, Below Grade
New Construction N
Schools
School District The School District Of Philadelphia
Others
Senior Community No
Tax ID 261354000
Ownership Fee Simple
SqFt Source Assessor
Special Listing Condition Standard
Read Less Info
Want to know what your home might be worth? Contact us for a FREE valuation!

Our team is ready to help you sell your home for the highest possible price ASAP

Bought with Domenic Riverso • KW Philly
"My job is to find and attract mastery-based agents to the office, protect the culture, and make sure everyone is happy! "







