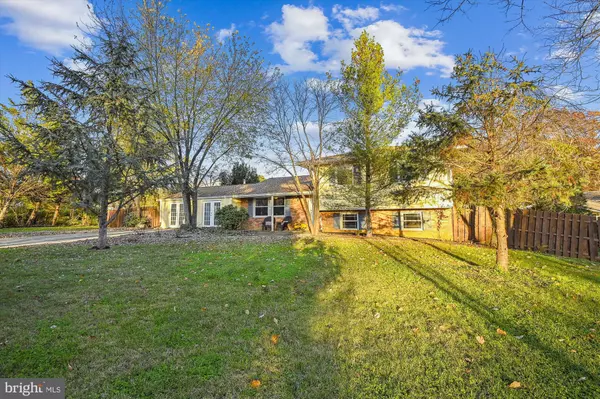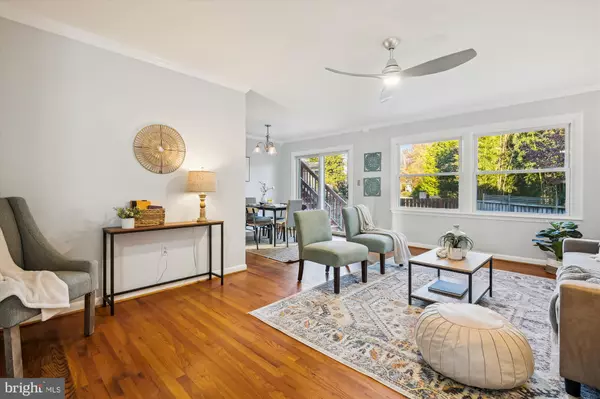$545,000
$545,000
For more information regarding the value of a property, please contact us for a free consultation.
3 Beds
3 Baths
2,156 SqFt
SOLD DATE : 12/08/2022
Key Details
Sold Price $545,000
Property Type Single Family Home
Sub Type Detached
Listing Status Sold
Purchase Type For Sale
Square Footage 2,156 sqft
Price per Sqft $252
Subdivision Riva Woods
MLS Listing ID MDAA2048590
Sold Date 12/08/22
Style Split Level
Bedrooms 3
Full Baths 2
Half Baths 1
HOA Y/N N
Abv Grd Liv Area 2,156
Originating Board BRIGHT
Year Built 1967
Annual Tax Amount $4,872
Tax Year 2022
Lot Size 0.356 Acres
Acres 0.36
Property Description
Peaceful and private, this home sits on a spacious, fenced corner lot in the quiet Riva Woods community. Featuring two large, open indoor living spaces, multiple outdoor areas to entertain or relax, and a converted sunroom, there's plenty of room in your new dream home. Enhanced with a newer roof (with warranty and upgraded gutters), updated stainless appliances, and hardwood floors, 2707 Judson also features energy-efficient windows. The cheerful kitchen features lots of pantry storage and an eat-in area by the big front windows. A large 21x21 heated sunroom is perfect for a workshop, playroom, or could be your new home gym! Upstairs features 3 spacious bedrooms (all with wood floors) and two full baths. The expanded primary suite includes a walk-in closet and a large sitting room that's also a perfect home office OR could very easily become a 4th bedroom again. The sunny, open lower level is a great place to spend some downtime watching games, playing pool, or setting up a craft room. The side door opens to the fenced-in backyard, where you can enjoy gardening, install a hot tub, or relax on the top deck and watch the sunset! The current owners have enjoyed landscaping this lot with organic gardening practices, and there are plenty of sunny spots for a vegetable garden, too. Plentiful storage in both floored attics and tons of parking on the long driveway! Live walking distance to Annapolis High School and the Arundel Olympic Swim Center, and just a quick drive from the Annapolis Towne Centre, Annapolis Mall, and Harbour Center, as well as Historic Annapolis and Eastport. Please note: this charming and tranquil home is sold strictly as-is and located in a community with a *voluntary* HOA. Welcome home!
Location
State MD
County Anne Arundel
Zoning R5
Rooms
Other Rooms Living Room, Dining Room, Primary Bedroom, Sitting Room, Bedroom 2, Bedroom 3, Kitchen, Sun/Florida Room, Recreation Room, Utility Room, Bathroom 2, Primary Bathroom, Half Bath
Basement Outside Entrance, Side Entrance, Improved, Walkout Level, Connecting Stairway, Daylight, Full, Windows
Interior
Interior Features Cedar Closet(s), Ceiling Fan(s), Combination Dining/Living, Floor Plan - Open, Kitchen - Eat-In, Kitchen - Table Space, Pantry, Primary Bath(s), Stall Shower, Tub Shower, Upgraded Countertops, Walk-in Closet(s), Wood Floors
Hot Water Natural Gas
Heating Forced Air
Cooling Central A/C
Flooring Ceramic Tile, Hardwood, Laminate Plank
Equipment Dishwasher, Dryer, Refrigerator, Washer, Built-In Microwave, Disposal, Oven/Range - Gas, Stainless Steel Appliances, Water Heater
Fireplace N
Appliance Dishwasher, Dryer, Refrigerator, Washer, Built-In Microwave, Disposal, Oven/Range - Gas, Stainless Steel Appliances, Water Heater
Heat Source Natural Gas
Laundry Lower Floor
Exterior
Exterior Feature Deck(s), Patio(s), Porch(es)
Garage Spaces 5.0
Fence Rear, Wood
Utilities Available Cable TV Available, Natural Gas Available
Water Access N
Roof Type Architectural Shingle
Accessibility None
Porch Deck(s), Patio(s), Porch(es)
Total Parking Spaces 5
Garage N
Building
Lot Description Corner, Front Yard, Level, Landscaping, Rear Yard, SideYard(s), Private
Story 3
Foundation Crawl Space
Sewer Public Sewer
Water Public
Architectural Style Split Level
Level or Stories 3
Additional Building Above Grade, Below Grade
New Construction N
Schools
Elementary Schools Rolling Knolls
Middle Schools Bates
High Schools Annapolis
School District Anne Arundel County Public Schools
Others
Senior Community No
Tax ID 020219508441200
Ownership Fee Simple
SqFt Source Assessor
Special Listing Condition Standard
Read Less Info
Want to know what your home might be worth? Contact us for a FREE valuation!

Our team is ready to help you sell your home for the highest possible price ASAP

Bought with Robert D Sampson III • GybeSet Homes
"My job is to find and attract mastery-based agents to the office, protect the culture, and make sure everyone is happy! "







