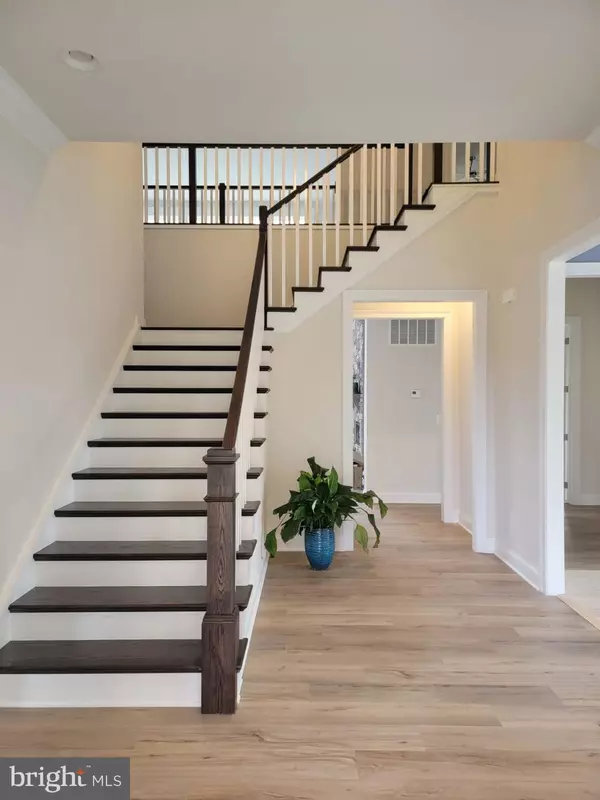$1,220,000
$1,250,000
2.4%For more information regarding the value of a property, please contact us for a free consultation.
6 Beds
6 Baths
6,366 SqFt
SOLD DATE : 12/07/2022
Key Details
Sold Price $1,220,000
Property Type Single Family Home
Sub Type Detached
Listing Status Sold
Purchase Type For Sale
Square Footage 6,366 sqft
Price per Sqft $191
Subdivision None Available
MLS Listing ID VAPW2040600
Sold Date 12/07/22
Style Colonial
Bedrooms 6
Full Baths 5
Half Baths 1
HOA Fees $115/mo
HOA Y/N Y
Abv Grd Liv Area 4,526
Originating Board BRIGHT
Year Built 2022
Annual Tax Amount $6,470
Tax Year 2022
Lot Size 0.461 Acres
Acres 0.46
Property Description
Brand new never lived in tons of luxurious upgrades in huge single family house located on a premium lot,
6 bedrooms, 5 and half luxury bathrooms, This colonial has flawless owner's choice high quality finish touch throughout the house including a stunning original hardwood floor to the gorgeous marble floor,
stonework on both sides of the wall around fire place. Large windows and high ceilings make the living area feel airier with additional lighting. Main floor has a big office space / bedroom. The large sunroom is ideal for soaking up the sun, and the kitchen has all the counter space you could ever need, a massive island with a high quality quartz counter top, stainless steel appliances. Huge master bedroom with two walk-in closets as well as a roomy bathroom with a standing shower and bathtub. Each bedroom has an attached bathroom and a huge closet.
The basement of this home is enormous and can accommodate one bedroom with attached bathroom walk-in closet. There is a single kitchen and media room in the basement along with all of these amenities. Lastly, but certainly not least, you may sip coffee on your porch. It is located near to all major routs i-95, route 234, route 1, quantico base, shopping, dining, schools, day care and much more. Don't lose this opportunity to purchase this home.
Location
State VA
County Prince William
Zoning SR1-C
Rooms
Other Rooms Living Room, Dining Room, Bedroom 2, Bedroom 3, Bedroom 4, Bedroom 5, Kitchen, Family Room, Basement, Foyer, Breakfast Room, Bedroom 1, Recreation Room, Utility Room, Media Room, Bedroom 6, Full Bath
Basement Full, Fully Finished, Rear Entrance, Walkout Level, Windows, Daylight, Full, Improved, Interior Access, Space For Rooms
Main Level Bedrooms 1
Interior
Interior Features Ceiling Fan(s), Combination Kitchen/Dining, Crown Moldings, Family Room Off Kitchen, Kitchen - Gourmet, Recessed Lighting, Soaking Tub, Stall Shower, Tub Shower, Upgraded Countertops, Walk-in Closet(s), Wood Floors, Breakfast Area, Floor Plan - Open, Kitchen - Island, Kitchen - Table Space, Pantry, Entry Level Bedroom, Other
Hot Water Natural Gas, Instant Hot Water, Tankless
Cooling Central A/C, Ceiling Fan(s)
Flooring Ceramic Tile, Hardwood, Marble, Luxury Vinyl Plank
Fireplaces Number 1
Fireplaces Type Fireplace - Glass Doors, Gas/Propane, Stone
Equipment Built-In Microwave, Built-In Range, Dishwasher, Disposal, Exhaust Fan, Icemaker, Microwave, Oven - Self Cleaning, Oven/Range - Gas, Refrigerator, Six Burner Stove, Stainless Steel Appliances, Energy Efficient Appliances, ENERGY STAR Dishwasher, ENERGY STAR Refrigerator, Instant Hot Water, Water Heater - Tankless
Furnishings No
Fireplace Y
Window Features Double Pane,Energy Efficient,Screens,Low-E
Appliance Built-In Microwave, Built-In Range, Dishwasher, Disposal, Exhaust Fan, Icemaker, Microwave, Oven - Self Cleaning, Oven/Range - Gas, Refrigerator, Six Burner Stove, Stainless Steel Appliances, Energy Efficient Appliances, ENERGY STAR Dishwasher, ENERGY STAR Refrigerator, Instant Hot Water, Water Heater - Tankless
Heat Source Natural Gas
Laundry Upper Floor
Exterior
Exterior Feature Balcony
Parking Features Garage - Side Entry, Garage Door Opener, Inside Access, Oversized
Garage Spaces 6.0
Utilities Available Electric Available, Natural Gas Available, Sewer Available, Water Available
Water Access N
View Street, Trees/Woods
Roof Type Architectural Shingle
Street Surface Paved
Accessibility 32\"+ wide Doors, >84\" Garage Door, 48\"+ Halls
Porch Balcony
Road Frontage City/County, State
Attached Garage 2
Total Parking Spaces 6
Garage Y
Building
Lot Description Cleared, Backs to Trees, Corner, Front Yard, Landscaping, Level, Open, Premium, Rear Yard
Story 3
Foundation Other
Sewer Public Sewer
Water Public
Architectural Style Colonial
Level or Stories 3
Additional Building Above Grade, Below Grade
Structure Type Dry Wall,9'+ Ceilings,High,2 Story Ceilings
New Construction Y
Schools
Middle Schools Saunders
High Schools Charles J. Colgan, Sr.
School District Prince William County Public Schools
Others
Pets Allowed Y
Senior Community No
Tax ID 7992-91-2478
Ownership Fee Simple
SqFt Source Assessor
Security Features Smoke Detector,Carbon Monoxide Detector(s)
Acceptable Financing Cash, Conventional, FHA, FHVA, FMHA, USDA, VA, Other
Horse Property N
Listing Terms Cash, Conventional, FHA, FHVA, FMHA, USDA, VA, Other
Financing Cash,Conventional,FHA,FHVA,FMHA,USDA,VA,Other
Special Listing Condition Standard
Pets Allowed Case by Case Basis
Read Less Info
Want to know what your home might be worth? Contact us for a FREE valuation!

Our team is ready to help you sell your home for the highest possible price ASAP

Bought with Jannette Fon Nongni • Fairfax Realty Select
"My job is to find and attract mastery-based agents to the office, protect the culture, and make sure everyone is happy! "







