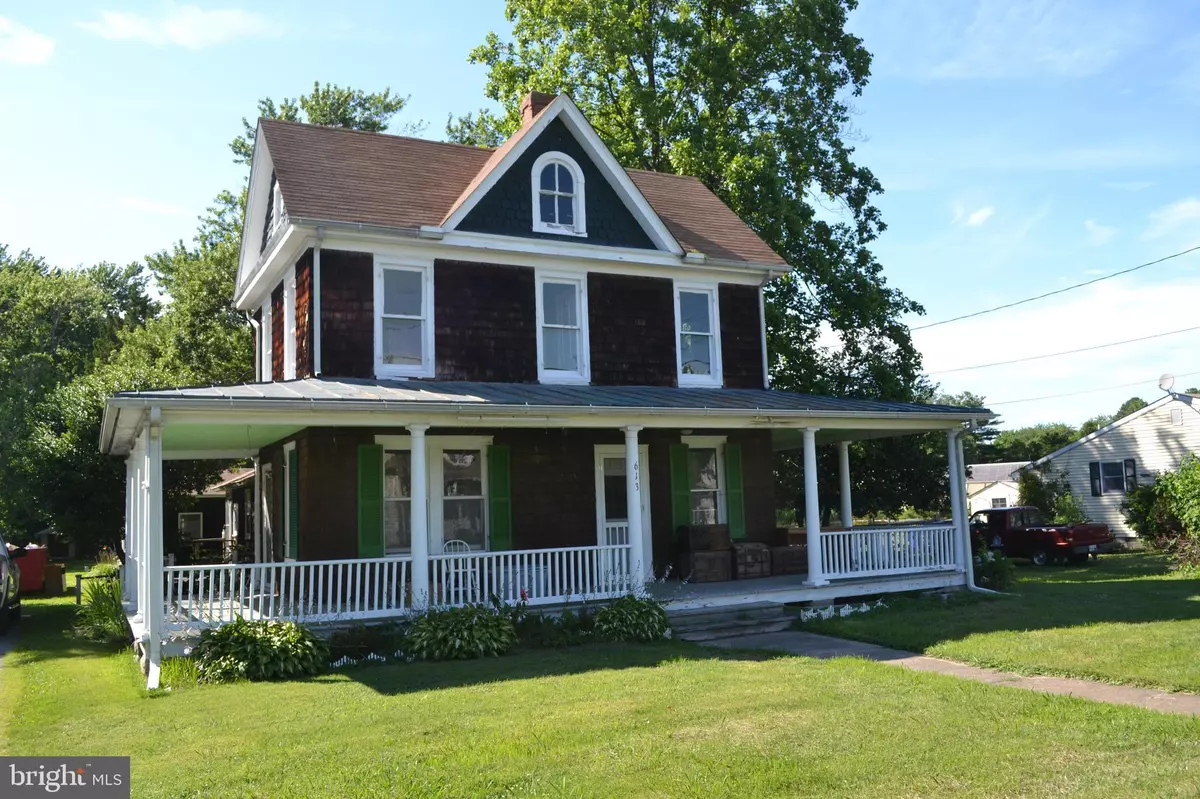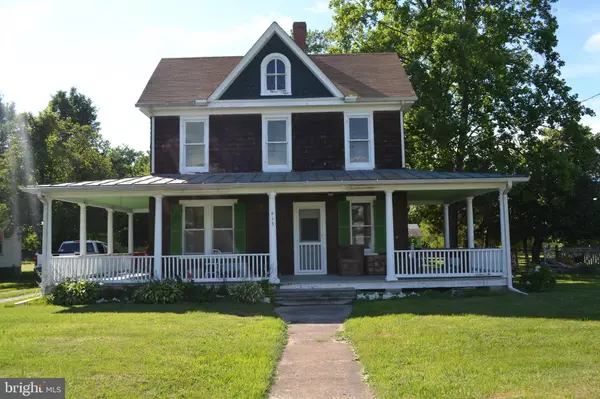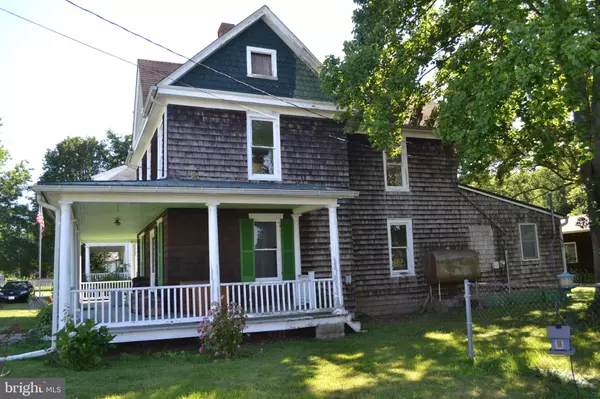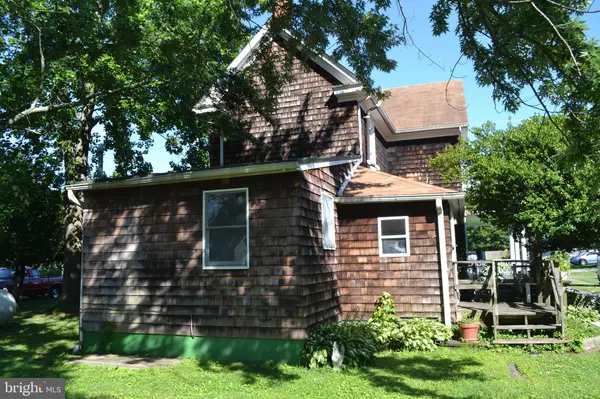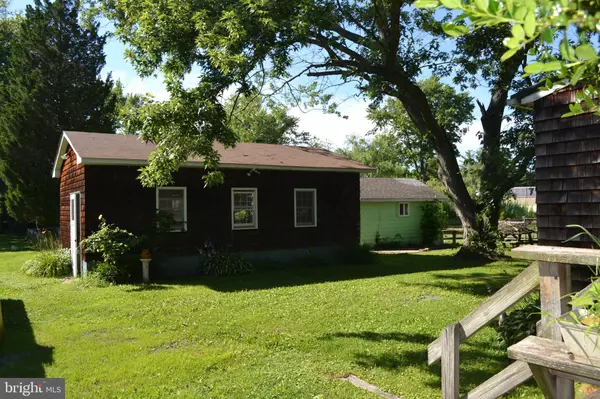$250,000
$299,000
16.4%For more information regarding the value of a property, please contact us for a free consultation.
3 Beds
1 Bath
2,468 SqFt
SOLD DATE : 12/05/2022
Key Details
Sold Price $250,000
Property Type Single Family Home
Sub Type Detached
Listing Status Sold
Purchase Type For Sale
Square Footage 2,468 sqft
Price per Sqft $101
Subdivision Stevensville
MLS Listing ID MDQA2004258
Sold Date 12/05/22
Style Victorian
Bedrooms 3
Full Baths 1
HOA Y/N N
Abv Grd Liv Area 2,468
Originating Board BRIGHT
Year Built 1923
Annual Tax Amount $2,749
Tax Year 2022
Lot Size 0.544 Acres
Acres 0.54
Property Description
STEP BACK IN TIME.. This home constructed in 1923 is waiting to be shined up to it's oringinal luster. With some hard work and elbow grease it can be done. The down stairs side entrance will lead you into the utility room where the washer and dryer are located. Next you will enter the large eat in kitchen where you can have many family gatherings. If the kitchen is not big enough the large dining room just off of the kitchen can handel the overflow. The bathroom sets just off of the dining which comes with a shower. The living room comes with a side door leading to the wrap around porch. Entering through the front door will be the foyer with the stairway to the second floor. On the second floor you will find the largest bedroom with plenty of closet space. The other two bedrooms are of a nice size with good closet space. Going outside the first thing you notice is the wrap around porch, for those evenings of just sitting and watching the cars go by. The backyard supports three other buildings. Two of the workshops are large and come with electric. The third shed sets at the rear of the property and is used for storage. The back yard is deep and plenty of room for your garden. The home NEEDS WORK and is sold AS IS but in the end it will be worth the work.
Location
State MD
County Queen Annes
Zoning NC-8
Rooms
Other Rooms Living Room, Dining Room, Bedroom 2, Bedroom 3, Kitchen, Foyer, Bedroom 1, Laundry, Bathroom 1, Attic
Interior
Hot Water Propane
Heating Wall Unit
Cooling None
Equipment Dryer, Refrigerator, Stove, Washer
Appliance Dryer, Refrigerator, Stove, Washer
Heat Source Propane - Leased
Exterior
Water Access N
Accessibility None
Garage N
Building
Story 3
Foundation Crawl Space
Sewer Public Sewer
Water Well
Architectural Style Victorian
Level or Stories 3
Additional Building Above Grade, Below Grade
New Construction N
Schools
Elementary Schools Bayside
Middle Schools Stevensville
High Schools Kent Island
School District Queen Anne'S County Public Schools
Others
Pets Allowed Y
Senior Community No
Tax ID 1804047974
Ownership Fee Simple
SqFt Source Assessor
Acceptable Financing Cash, Conventional
Listing Terms Cash, Conventional
Financing Cash,Conventional
Special Listing Condition Standard
Pets Allowed No Pet Restrictions
Read Less Info
Want to know what your home might be worth? Contact us for a FREE valuation!

Our team is ready to help you sell your home for the highest possible price ASAP

Bought with Violeta I Aguirre • Long & Foster Real Estate, Inc.
"My job is to find and attract mastery-based agents to the office, protect the culture, and make sure everyone is happy! "


