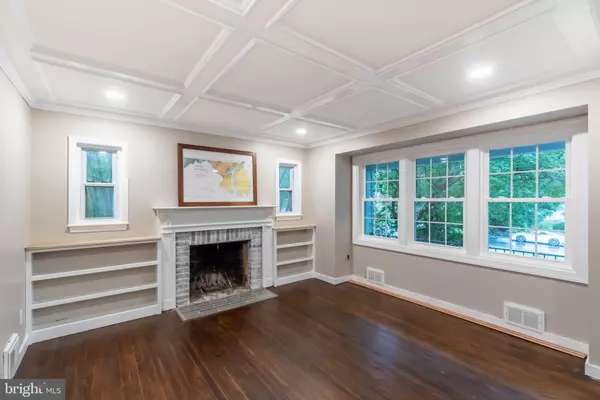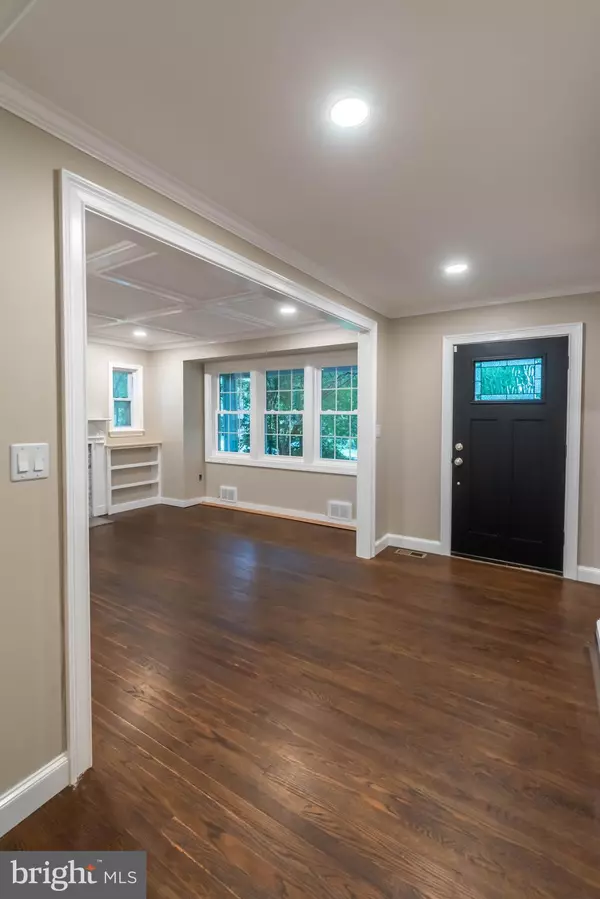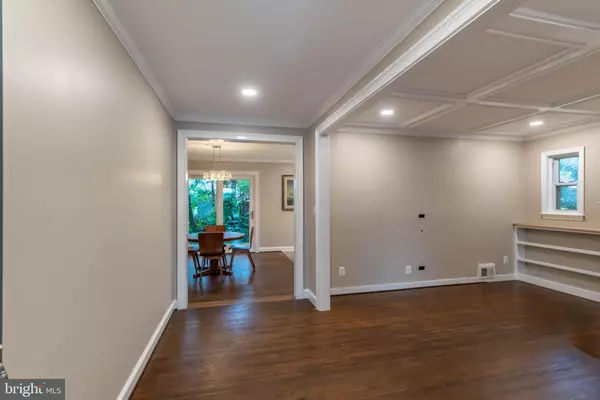$535,000
$530,000
0.9%For more information regarding the value of a property, please contact us for a free consultation.
3 Beds
2 Baths
1,480 SqFt
SOLD DATE : 12/05/2022
Key Details
Sold Price $535,000
Property Type Single Family Home
Sub Type Detached
Listing Status Sold
Purchase Type For Sale
Square Footage 1,480 sqft
Price per Sqft $361
Subdivision Carroll Knolls
MLS Listing ID MDMC2070578
Sold Date 12/05/22
Style Cape Cod
Bedrooms 3
Full Baths 2
HOA Y/N N
Abv Grd Liv Area 987
Originating Board BRIGHT
Year Built 1949
Annual Tax Amount $5,106
Tax Year 2022
Lot Size 8,584 Sqft
Acres 0.2
Property Description
Price improvement! Looking for a place to call home? Look no further, this house is a must see! Recently remodeled cape cod style, single-family home in the sought out Carroll Knolls neighborhood. Spacious front porch brings you into the recently renovated living room with custom architectural millwork and crown molding that continues throughout entire house. Brand new windows in every room and original hardwood floors throughout. Enter through the dining room with original built in cabinet to the fully remodeled kitchen featuring custom built hardwood cabinetry, under cabinet lighting, quartz countertops, Waterworks backsplash and new appliances. Both bathrooms feature all new plumbing. Head downstairs for the fully finished basement featuring a family room with cove lighting, office, laundry room, bedroom and bathroom. Ample storage in the basement as well! So many recent updates- Anderson wood windows, electrical wiring and outlets, lighting fixtures, sliding glass backdoor, gutters and more all replaced between 2021 and 2022. Brand New HVAC system in 2020. As for location, this is a commuter's dream, with close access to I-495, Capital Beltway, Georgia Avenue and Forest Glen Metro (.5 mi) all within short miles of this property. Home is one mile away from Wheaton Plaza and many nearby parks.
****Please note.. by seller information a third bedroom and bathroom is currently under construction and being finished with all required permits and will be ready by the time of closing. ***
Location
State MD
County Montgomery
Zoning R60
Rooms
Basement Fully Finished, Improved, Interior Access
Main Level Bedrooms 2
Interior
Hot Water Electric
Heating Forced Air
Cooling Central A/C
Fireplaces Number 1
Heat Source Central
Exterior
Utilities Available Sewer Available, Water Available
Water Access N
Accessibility Doors - Swing In
Garage N
Building
Story 2
Foundation Brick/Mortar, Stone, Wood
Sewer Public Sewer
Water Public
Architectural Style Cape Cod
Level or Stories 2
Additional Building Above Grade, Below Grade
New Construction N
Schools
Elementary Schools Flora M. Singer
Middle Schools Sligo
High Schools Albert Einstein
School District Montgomery County Public Schools
Others
Pets Allowed Y
Senior Community No
Tax ID 1301099255
Ownership Fee Simple
SqFt Source Assessor
Acceptable Financing Cash, Conventional, FHA, VA
Listing Terms Cash, Conventional, FHA, VA
Financing Cash,Conventional,FHA,VA
Special Listing Condition Standard
Pets Allowed No Pet Restrictions
Read Less Info
Want to know what your home might be worth? Contact us for a FREE valuation!

Our team is ready to help you sell your home for the highest possible price ASAP

Bought with Mary E DeRose • RE/MAX Realty Group
"My job is to find and attract mastery-based agents to the office, protect the culture, and make sure everyone is happy! "







