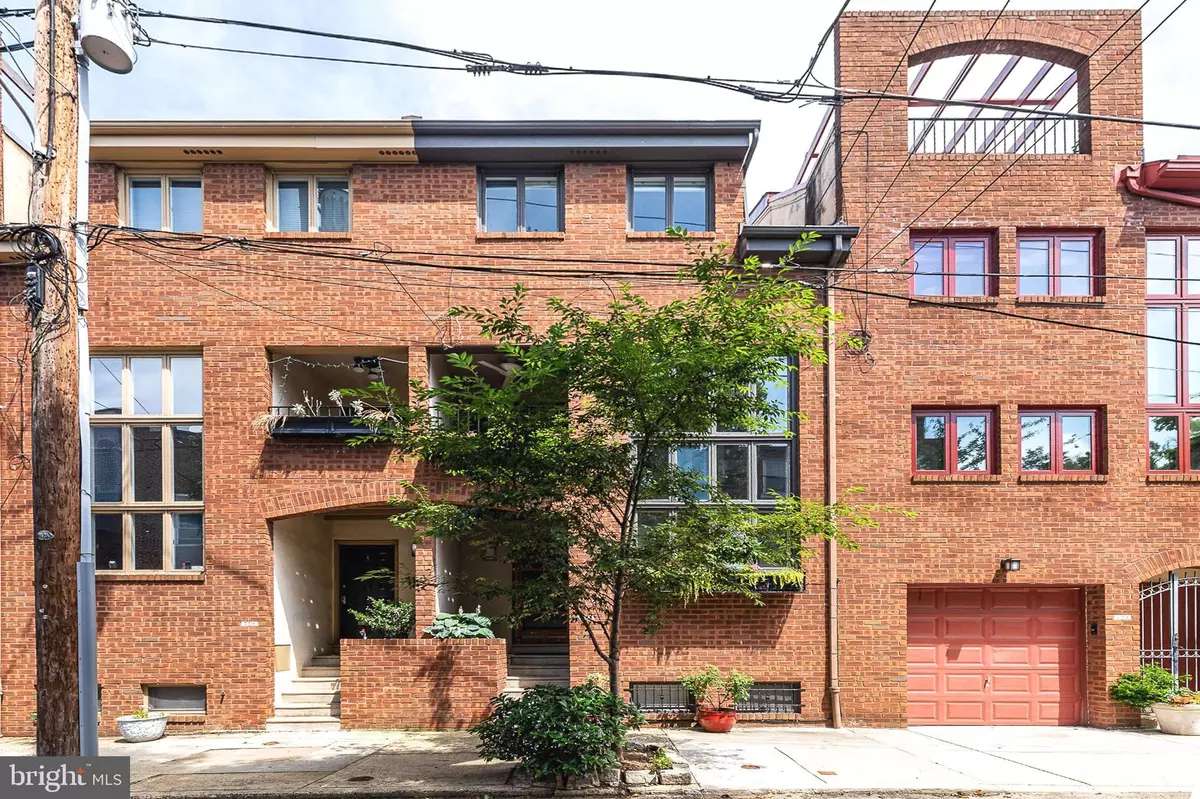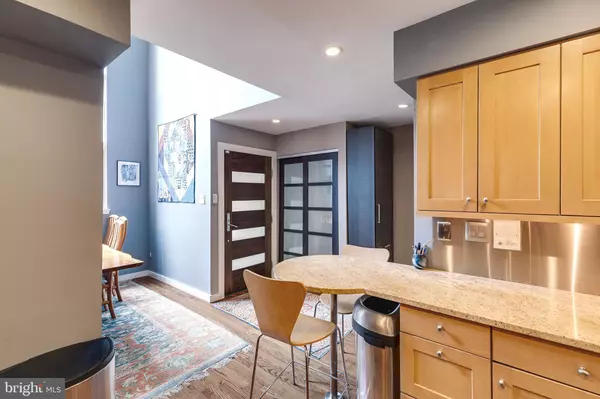$835,000
$850,000
1.8%For more information regarding the value of a property, please contact us for a free consultation.
3 Beds
3 Baths
2,238 SqFt
SOLD DATE : 12/05/2022
Key Details
Sold Price $835,000
Property Type Townhouse
Sub Type Interior Row/Townhouse
Listing Status Sold
Purchase Type For Sale
Square Footage 2,238 sqft
Price per Sqft $373
Subdivision Queen Village
MLS Listing ID PAPH2129810
Sold Date 12/05/22
Style Straight Thru
Bedrooms 3
Full Baths 2
Half Baths 1
HOA Y/N N
Abv Grd Liv Area 2,238
Originating Board BRIGHT
Year Built 1980
Annual Tax Amount $10,537
Tax Year 2022
Lot Size 937 Sqft
Acres 0.02
Lot Dimensions 18.00 x 53.00
Property Description
721 S American Street is an immaculately sophisticated mid-century modern townhome in the highly desirable Queen Village neighborhood in the MEREDITH School catchment, with 1-CAR PARKING on a beautifully quaint and quiet tree-lined street! This home boasts an array of charming features and luxurious finishes including two gorgeous outdoor spaces! Admire the handsome brick facade as you enter through the foyer and are welcomed by the large, grand windows that adorn the dining space with warm natural light. Enjoy all the modern touches that the kitchen has to offer including maple cabinets, granite countertops with bar seating, and stainless steel appliances and backsplash. Down the stairs you'll find a tranquil and cozy living room featuring a stunning gas fireplace and impressive built in shelves. Through the double doors is a brick patio, providing your own private outdoor oasis! Up the stairs is a cozy landing area overlooking the foyer. Turn towards the double doors that lead out onto the charming covered terrace overlooking the treelined street. Next you'll find the master suite complete with bright windows, 2 double sliding door closets as well as a luxurious master bath with a stand up glass door shower, tile flooring, and modern finishes throughout. There are two other bedrooms with ample closet space as well, one of which is currently being used as an office/ workshop space. Down the hallway is a laundry room with tons of shelving as well as a washer and dryer. Downstairs on the bottom level is the cozy den, perfect for movie or game nights with the family. There's also a stylish, custom built wet bar, a half bath and large open storage space. Enjoy the convenience of 1 car parking as well! If you're looking for a charming and stylish space to call your home in the picturesque Queen Village neighborhood, then look no further! Schedule you're showing today! All square footage numbers are approximate and should be verified by the buyer. It is the responsibility of the buyer to verify real estate taxes.
Location
State PA
County Philadelphia
Area 19147 (19147)
Zoning RSA5
Rooms
Basement Fully Finished
Interior
Hot Water Natural Gas
Heating Forced Air
Cooling Central A/C
Heat Source Natural Gas
Laundry Has Laundry
Exterior
Garage Spaces 1.0
Parking On Site 1
Water Access N
Accessibility None
Total Parking Spaces 1
Garage N
Building
Story 3
Foundation Slab
Sewer Public Sewer
Water Public
Architectural Style Straight Thru
Level or Stories 3
Additional Building Above Grade, Below Grade
New Construction N
Schools
Elementary Schools Meredith William
Middle Schools Meredith William
School District The School District Of Philadelphia
Others
Senior Community No
Tax ID 023108540
Ownership Fee Simple
SqFt Source Assessor
Special Listing Condition Standard
Read Less Info
Want to know what your home might be worth? Contact us for a FREE valuation!

Our team is ready to help you sell your home for the highest possible price ASAP

Bought with Morgan A Rodriguez • OCF Realty LLC - Philadelphia
"My job is to find and attract mastery-based agents to the office, protect the culture, and make sure everyone is happy! "







