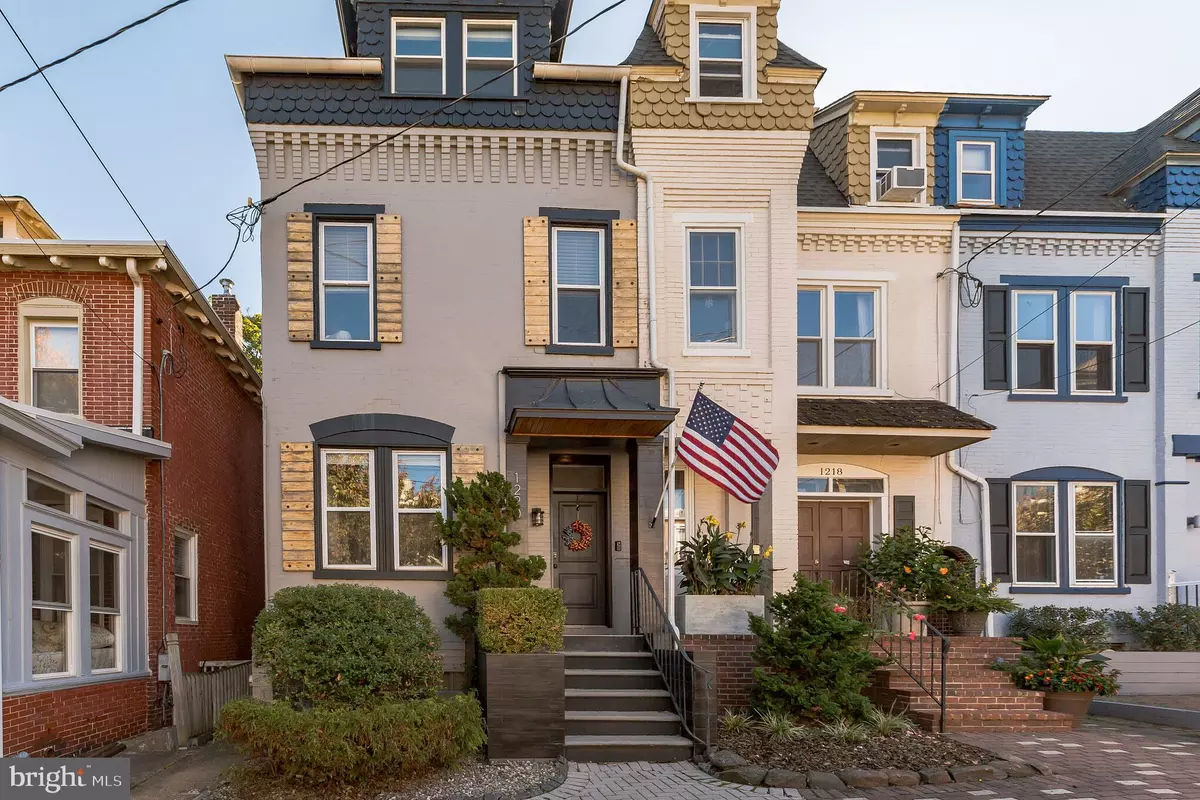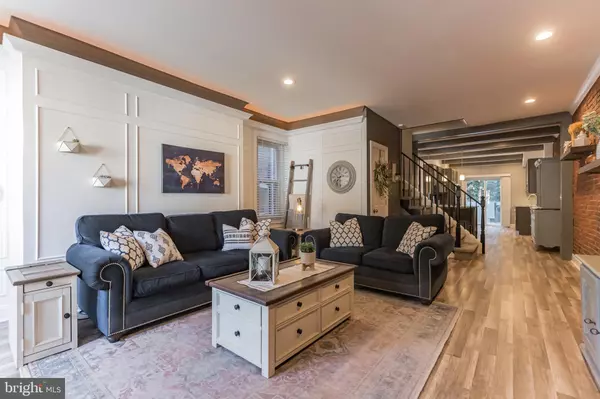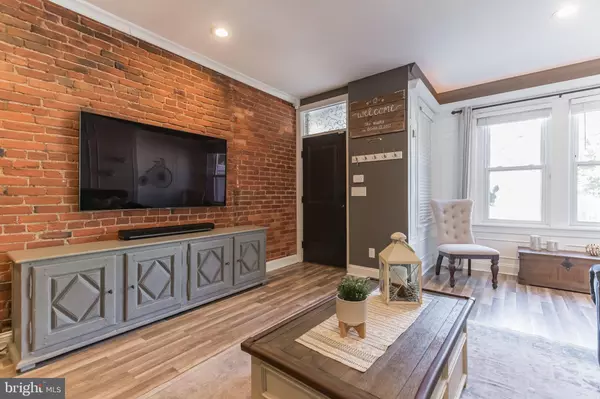$450,000
$450,000
For more information regarding the value of a property, please contact us for a free consultation.
4 Beds
4 Baths
2,200 SqFt
SOLD DATE : 12/01/2022
Key Details
Sold Price $450,000
Property Type Townhouse
Sub Type End of Row/Townhouse
Listing Status Sold
Purchase Type For Sale
Square Footage 2,200 sqft
Price per Sqft $204
Subdivision Midtown Brandywine
MLS Listing ID DENC2033532
Sold Date 12/01/22
Style Transitional
Bedrooms 4
Full Baths 2
Half Baths 2
HOA Y/N N
Abv Grd Liv Area 2,200
Originating Board BRIGHT
Year Built 1900
Annual Tax Amount $1,919
Tax Year 2022
Lot Size 1,742 Sqft
Acres 0.04
Lot Dimensions 18.00 x 90.00
Property Description
City Living at its Best!!! This End Unit Townhome Shines with Opulent Curb Appeal and Exquisite finishing touches. Upon entering, notice the neutral colors and tasteful decor of this comfortable accommodating home. The living room features wood flooring, wainscoting, recessed lighting, crown molding, exposed brick accent wall.(also found throughout other areas of the home). You will enjoy preparing meals in the state of the art kitchen with stainless steel appliances, a wine cooler, wood accent beams, recessed lighting, 42” cabinets, granite countertop, a peninsula with breakfast bar, undermount double sink, gooseneck faucet, tile backsplash, and access doors to deck area. Completing the main floor is a designer half bath, with a one-of-a-kind veined wood vanity sink. Adventure upstairs to find the owner's suite with a walk-in closet with built-ins and a private bath with a heated floor, blue tooth speakers in the vent fan, a shower stall and designer shower head. Continuing on the 2nd level, is an additional bright spacious bedroom and a main bath. On the third level are two generously sized bedrooms, with vaulted ceilings and skylights providing a contemporary feel, with incredible views of downtown. The lower with a half bath and walk-out to the rear yard, awaits a new owners vision for completion. For you outdoor enjoyment and entertaining, is a trex deck, and fenced in paver patio. Located close to Brandywine Park, Breweries, Restaurants along 12th & Washington Streets, Hotel Dupont and Shops along Market St. Theater N in the Nemours Bldg. A Ring System with a rear security camera is included. Don't miss out on one of Midtown Brandywine's most gorgeous unique homes. Book your tour today.
Location
State DE
County New Castle
Area Wilmington (30906)
Zoning 26R-3
Rooms
Other Rooms Living Room, Dining Room, Primary Bedroom, Bedroom 2, Bedroom 3, Bedroom 4, Kitchen, Laundry
Basement Partial, Outside Entrance
Interior
Interior Features Kitchen - Eat-In, Primary Bath(s)
Hot Water Natural Gas
Heating Forced Air
Cooling Central A/C
Flooring Hardwood
Equipment Stainless Steel Appliances
Fireplace N
Appliance Stainless Steel Appliances
Heat Source Natural Gas
Laundry Basement
Exterior
Exterior Feature Deck(s)
Fence Partially
Water Access N
View City
Roof Type Asbestos Shingle
Accessibility None
Porch Deck(s)
Garage N
Building
Story 2
Foundation Other
Sewer Public Sewer
Water Public
Architectural Style Transitional
Level or Stories 2
Additional Building Above Grade, Below Grade
Structure Type Brick,Dry Wall
New Construction N
Schools
Elementary Schools Shortlidge
Middle Schools Skyline
High Schools Alexis I. Dupont
School District Red Clay Consolidated
Others
Senior Community No
Tax ID 26-028.40-069
Ownership Fee Simple
SqFt Source Assessor
Acceptable Financing Cash, Conventional, FHA, Other
Listing Terms Cash, Conventional, FHA, Other
Financing Cash,Conventional,FHA,Other
Special Listing Condition Standard
Read Less Info
Want to know what your home might be worth? Contact us for a FREE valuation!

Our team is ready to help you sell your home for the highest possible price ASAP

Bought with Gordon Powell • Weichert Realtors-Limestone
"My job is to find and attract mastery-based agents to the office, protect the culture, and make sure everyone is happy! "







