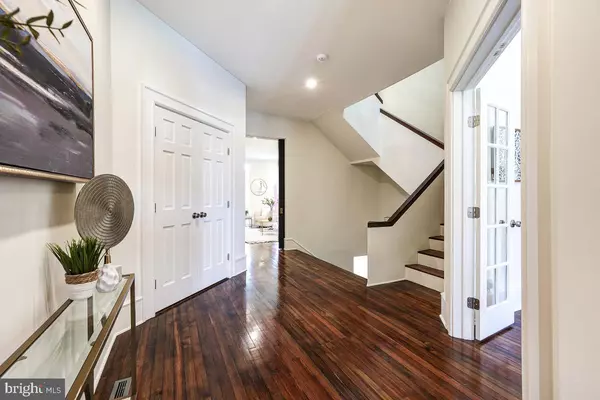$2,250,000
$2,399,000
6.2%For more information regarding the value of a property, please contact us for a free consultation.
4 Beds
3 Baths
3,767 SqFt
SOLD DATE : 11/30/2022
Key Details
Sold Price $2,250,000
Property Type Townhouse
Sub Type Interior Row/Townhouse
Listing Status Sold
Purchase Type For Sale
Square Footage 3,767 sqft
Price per Sqft $597
Subdivision Kalorama
MLS Listing ID DCDC2074520
Sold Date 11/30/22
Style Beaux Arts
Bedrooms 4
Full Baths 2
Half Baths 1
HOA Y/N N
Abv Grd Liv Area 2,809
Originating Board BRIGHT
Year Built 1910
Annual Tax Amount $15,077
Tax Year 2021
Lot Size 1,725 Sqft
Acres 0.04
Property Description
History, elegance and sophistication combine at 2334 Massachusetts Avenue NW, a stately Beaux-Arts home designed in 1899 by Nicholas T. Haller, a prominent architect of the Gilded Age. Located on spectacular Embassy Row just north of Sheridan Circle in Kalorama, this unique property boasts about 4,000 square feet of sunlit living space on 4 expansive levels. Authentic details, modern high-end renovations, fresh paint, upgraded lighting and a glorious outdoor oasis mix seamlessly with the original refinished hardwood floors, five decorative fireplaces and prism-glass lined atrium. The entry level—featuring a library, a spacious living room outlined by large windows and a balcony overlooking the lush garden and patio area—is just waiting for those long-awaited party guests. One flight up finds the formal dining room and the chicly-designed modern kitchen equipped with a large stainless-steel sink, 6-burner gas cooktop, stainless-steel hood, double oven, two pantries, and custom cabinetry. The owner’s suite with another balcony, ample closet space and a luxury bathroom is also located on this level.The upper level has three additional bedrooms. One is defined by its three large windows and huge closet with custom shelving and lighting, and another has been transformed into the ultimate walk-in closet featuring built-in California closets, custom shelving with lighting, glass cabinets and a center island with drawers. The lower level holds a mud room with access to the front of the home, a recreation room, a powder room and additional large family living space—perfect for an in-home gym or a fifth bedroom, Two sets of French doors provide access to the professionally landscaped tree-shaded backyard and the private fence garden which borders on a nationally protected park. This unique property should NOT be missed!
Location
State DC
County Washington
Zoning RESIDENTIAL
Rooms
Basement Connecting Stairway, Daylight, Full, Interior Access, Fully Finished, Front Entrance, Outside Entrance
Interior
Interior Features Attic, Built-Ins, Floor Plan - Traditional, Formal/Separate Dining Room, Kitchen - Gourmet, Recessed Lighting, Skylight(s), Wood Floors
Hot Water Natural Gas
Heating Forced Air
Cooling Central A/C
Flooring Hardwood
Fireplaces Number 4
Equipment Cooktop, Dishwasher, Disposal, Dryer, Refrigerator, Six Burner Stove, Stainless Steel Appliances, Washer - Front Loading
Fireplace Y
Window Features Atrium,Double Hung
Appliance Cooktop, Dishwasher, Disposal, Dryer, Refrigerator, Six Burner Stove, Stainless Steel Appliances, Washer - Front Loading
Heat Source Natural Gas
Laundry Washer In Unit, Dryer In Unit
Exterior
Exterior Feature Balcony, Patio(s)
Garage Spaces 1.0
Waterfront N
Water Access N
Accessibility None
Porch Balcony, Patio(s)
Parking Type Driveway
Total Parking Spaces 1
Garage N
Building
Story 4
Foundation Brick/Mortar
Sewer Public Sewer
Water Public
Architectural Style Beaux Arts
Level or Stories 4
Additional Building Above Grade, Below Grade
Structure Type High
New Construction N
Schools
School District District Of Columbia Public Schools
Others
Senior Community No
Tax ID 2507//0047
Ownership Fee Simple
SqFt Source Assessor
Security Features Main Entrance Lock
Special Listing Condition Standard
Read Less Info
Want to know what your home might be worth? Contact us for a FREE valuation!

Our team is ready to help you sell your home for the highest possible price ASAP

Bought with Jonathan D Taylor • TTR Sotheby's International Realty

"My job is to find and attract mastery-based agents to the office, protect the culture, and make sure everyone is happy! "







