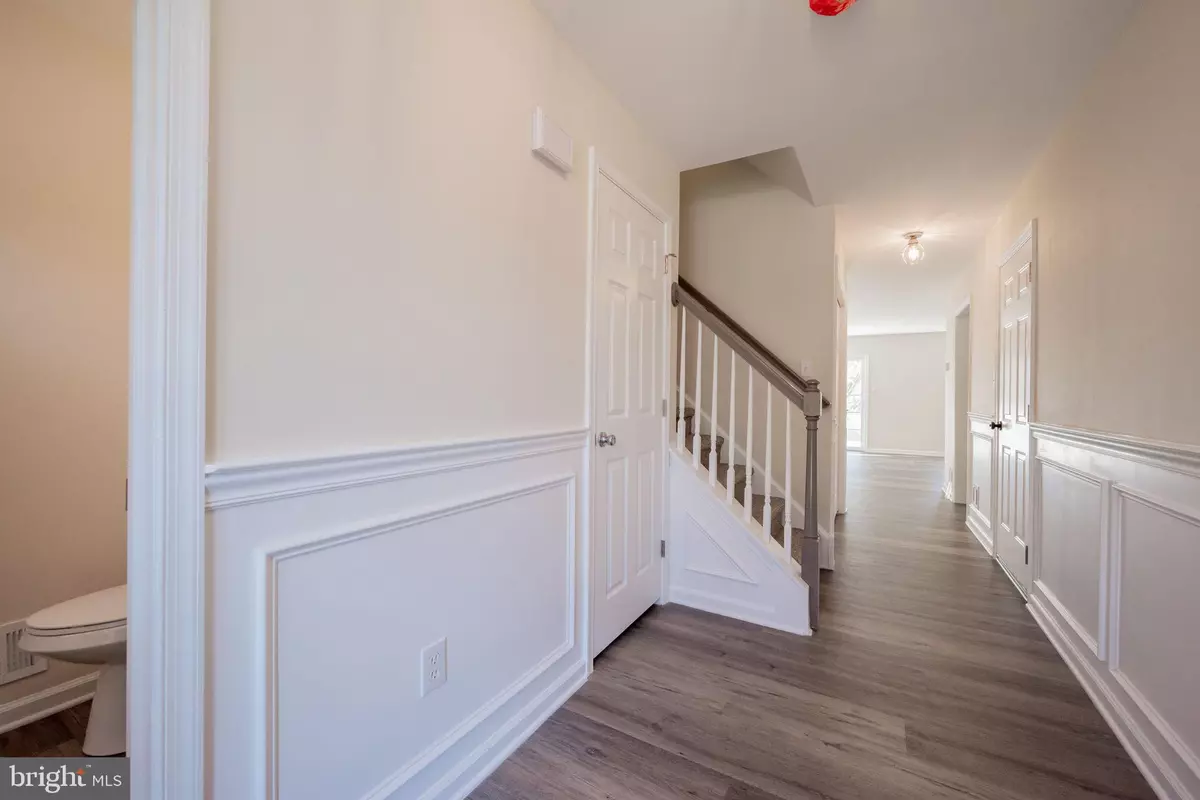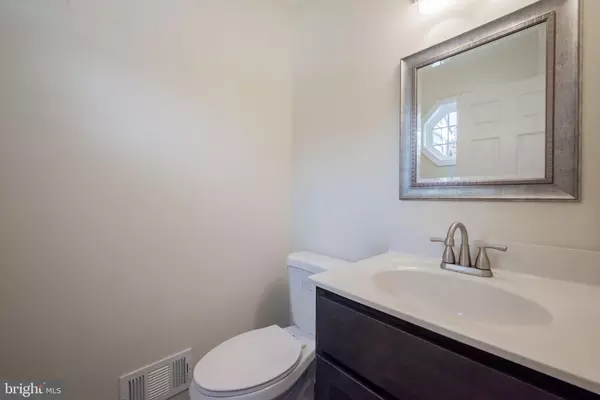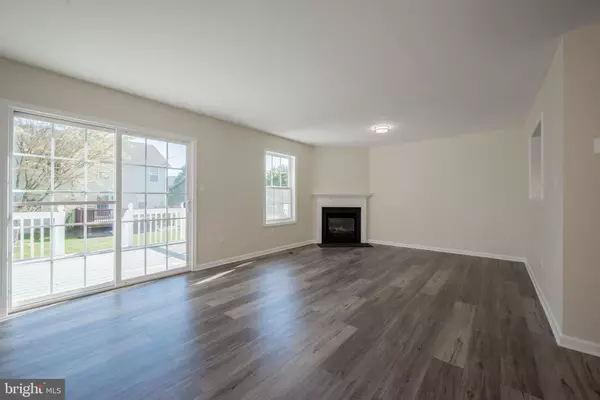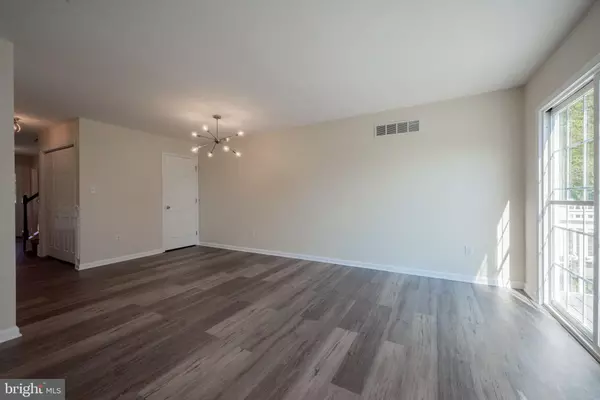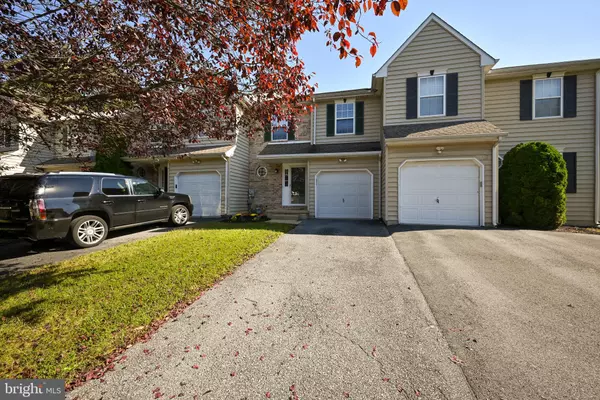$300,000
$295,000
1.7%For more information regarding the value of a property, please contact us for a free consultation.
3 Beds
3 Baths
1,525 SqFt
SOLD DATE : 11/18/2022
Key Details
Sold Price $300,000
Property Type Townhouse
Sub Type Interior Row/Townhouse
Listing Status Sold
Purchase Type For Sale
Square Footage 1,525 sqft
Price per Sqft $196
Subdivision Greenbrier Village
MLS Listing ID DENC2032742
Sold Date 11/18/22
Style Colonial
Bedrooms 3
Full Baths 2
Half Baths 1
HOA Fees $14/ann
HOA Y/N Y
Abv Grd Liv Area 1,525
Originating Board BRIGHT
Year Built 2002
Annual Tax Amount $2,312
Tax Year 2022
Lot Size 2,614 Sqft
Acres 0.06
Lot Dimensions 0.00 x 0.00
Property Description
This property qualifies for various special bank loans that can save a Buyer money. There are loans up to 100% with no PMI and some even with grant funds. Ask to receive the information that can change the financial bottom line of purchasing this house. If you are Seeking a home where good food, the gift of gab and hearty laughter will bring joy; this Elegant home has the NEW CONSTRUCTION feel that just happens to have great parking, is close to everything and is captivating. This immaculate 3 bedroom, 2.5 bath Townhome in Greenbrier Village is 20 years young and it is a Gem offering welcoming front entry, basement, driveway with a 1 car garage and there is plenty of additional PARKING for guests. The renovated property is the perfect get away retreat as well as an amazing work from home option. Recent renovations on this home include: New luxury vinyl hardwood pattern flooring, New carpet, Updated light fixtures, Updated bathrooms, New Kitchen, New trim detailed foyer and fresh paint throughout. Every room is accented by larger sized windows that provide for spectacular vista views of the mature tree lined street; absolutely breathtaking in the Fall, this is a true place to relax and take in the sunshine and quiet. You arrive to find a spacious covered porch with storm door and side light window at the front door. Upon entering, you are greeted by a large open foyer area that has beautiful trimmed wall detailing with a wide easy walk up stairwell , abundant walk-in closet space and a private laundry; yes, there is laundry on the first floor. The powder room offers an upscale mid-tone vanity with solid surface top, silver framed mirror and Hollywood bright light fixture. At the end of the Foyer you enter the amazing Living area. Stunning window and slider door pull the sunlight into the home plus offer access to the expanded living space of a large deck. The large formal living room has corner Gas fireplace, is open to the Dining room and a spacious Galley kitchen. This Kitchen has been thoughtfully designed with rich white tone cabinets, striking oversized grey tone subway tile, upgraded natural granite counter top, stylish bright overhead lighting, clean stainless hardware and stainless appliance package to include: Gourmet Gas range, Microwave range hood, Dishwasher and water dispenser Refrigerator with trendy new black stainless finish. Upstairs, the Master Bedroom suite is situated away from any street noise and provides abundant closet space and plenty of room for more than a bed and night tables allowing you to create a seating area as well as an office or tv area. The full Bath has been updated; tile flooring, wide seated shower, solid surface top vanity, designer framed mirror, easy flush toilet and new fixtures make this the SPA you will truly enjoy. Around to the front of the home are 2 private bedrooms, a large linen closet and Updated hall bath with tile floor, tub/shower combo, wide deep tone vanity, framed mirror and new lighting. This is perfect place for entertaining, work, relaxation and enjoying the outside. The home is finished with 6 panel doors, Fresh painted custom color interior walls & trim, New beautiful plank and carpet flooring, New hardware, New fixtures and New cabinetry. Systems include: Gas hot air heat, central ac, electric hot water heater complimented by exterior vinyl siding, brick and shingle roofing plus a full basement. There is both on street parking as well as off street driveway and garage parking. Back deck has been sealed and New stone covering installed beneath. HOA fees cover: snow removal and common area maintenance. Trash is covered by the Town of Elsmere. Setting is absolutely a convenient and great location. Red Clay school district feeder pattern. You deserve a wonderful home; don't miss this chance.
Location
State DE
County New Castle
Area Elsmere/Newport/Pike Creek (30903)
Zoning 19RGA
Rooms
Other Rooms Living Room, Dining Room, Bedroom 2, Bedroom 3, Kitchen, Basement, Foyer, Bedroom 1, Laundry, Bathroom 1, Bathroom 2, Half Bath
Basement Full, Improved, Sump Pump, Unfinished
Interior
Hot Water Electric
Heating Heat Pump(s)
Cooling Central A/C
Flooring Carpet, Ceramic Tile, Luxury Vinyl Plank
Heat Source Natural Gas
Exterior
Parking Features Garage - Front Entry, Inside Access
Garage Spaces 3.0
Water Access N
Roof Type Shingle
Accessibility None
Attached Garage 1
Total Parking Spaces 3
Garage Y
Building
Story 2
Foundation Concrete Perimeter
Sewer Public Sewer
Water Public
Architectural Style Colonial
Level or Stories 2
Additional Building Above Grade, Below Grade
Structure Type Dry Wall
New Construction N
Schools
Elementary Schools Baltz
Middle Schools Dupont A
High Schools Thomas Mckean
School District Red Clay Consolidated
Others
Senior Community No
Tax ID 19-002.00-309
Ownership Fee Simple
SqFt Source Assessor
Acceptable Financing Cash, Conventional, FHA, VA
Listing Terms Cash, Conventional, FHA, VA
Financing Cash,Conventional,FHA,VA
Special Listing Condition Standard
Read Less Info
Want to know what your home might be worth? Contact us for a FREE valuation!

Our team is ready to help you sell your home for the highest possible price ASAP

Bought with Amanda Gunther • Patterson-Schwartz-Hockessin
"My job is to find and attract mastery-based agents to the office, protect the culture, and make sure everyone is happy! "


