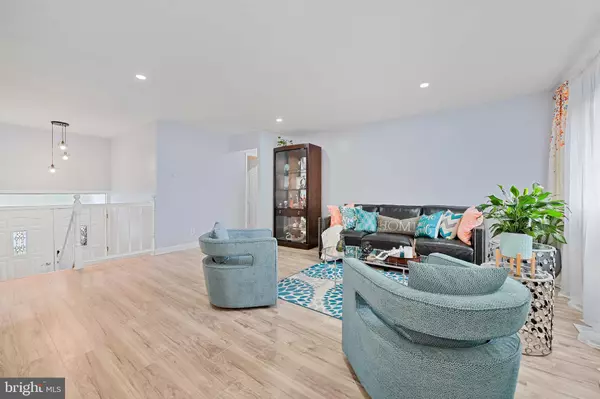$380,000
$380,000
For more information regarding the value of a property, please contact us for a free consultation.
4 Beds
3 Baths
2,254 SqFt
SOLD DATE : 11/18/2022
Key Details
Sold Price $380,000
Property Type Single Family Home
Sub Type Detached
Listing Status Sold
Purchase Type For Sale
Square Footage 2,254 sqft
Price per Sqft $168
Subdivision Mcdonogh Park
MLS Listing ID MDBC2049400
Sold Date 11/18/22
Style Split Foyer
Bedrooms 4
Full Baths 2
Half Baths 1
HOA Y/N N
Abv Grd Liv Area 1,264
Originating Board BRIGHT
Year Built 1972
Annual Tax Amount $3,498
Tax Year 2022
Lot Size 7,540 Sqft
Acres 0.17
Lot Dimensions 1.00 x
Property Description
McDonogh Park – a centrally located Randallstown community just minutes away from Pikesville and Owings Mills and is home to this lovely 4 bedroom 2.5 bathroom property at 3944 McDonogh Rd. Surrounded by a beautiful dogwood tree and sidewalks, this home offers so much with lots of recent updates. The entire home has had beautiful new flooring installed that gives the space a bright and airy feel. The kitchen opens up to the living and dining room and is bright with a beautiful backsplash, some SS appliances (new fridge and dishwasher) and breakfast bar. The main level offers 3 bedrooms all with spacious closets and plenty of room for large furniture and a primary suite with a stunning bathroom. The lower level is the ultimate combination area: family room/party room/workout room that features recessed lighting, a half bathroom, bar area, another bedroom and a huge pantry AND additional storage area. This room also has sliding doors that walk out to a fabulous patio and a huge fenced in yard. Home also comes with a brand new 6x8 shed, a new roof and new siding! Call to schedule a private tour!
Location
State MD
County Baltimore
Zoning R-8
Rooms
Basement Fully Finished, Outside Entrance, Interior Access, Walkout Level, Windows, Space For Rooms
Main Level Bedrooms 3
Interior
Interior Features Breakfast Area, Bar, Built-Ins, Dining Area, Floor Plan - Open, Pantry, Primary Bath(s), Wood Floors
Hot Water Electric
Heating Central
Cooling Central A/C
Flooring Luxury Vinyl Plank, Tile/Brick, Solid Hardwood
Furnishings No
Heat Source Natural Gas
Laundry Lower Floor, Dryer In Unit, Washer In Unit
Exterior
Garage Spaces 3.0
Fence Fully, Wood
Water Access N
Accessibility None
Total Parking Spaces 3
Garage N
Building
Story 2
Foundation Brick/Mortar
Sewer Public Sewer
Water Public
Architectural Style Split Foyer
Level or Stories 2
Additional Building Above Grade, Below Grade
New Construction N
Schools
School District Baltimore County Public Schools
Others
Senior Community No
Tax ID 04021600000976
Ownership Fee Simple
SqFt Source Assessor
Special Listing Condition Standard
Read Less Info
Want to know what your home might be worth? Contact us for a FREE valuation!

Our team is ready to help you sell your home for the highest possible price ASAP

Bought with Maria A Manderson • Samson Properties
"My job is to find and attract mastery-based agents to the office, protect the culture, and make sure everyone is happy! "







