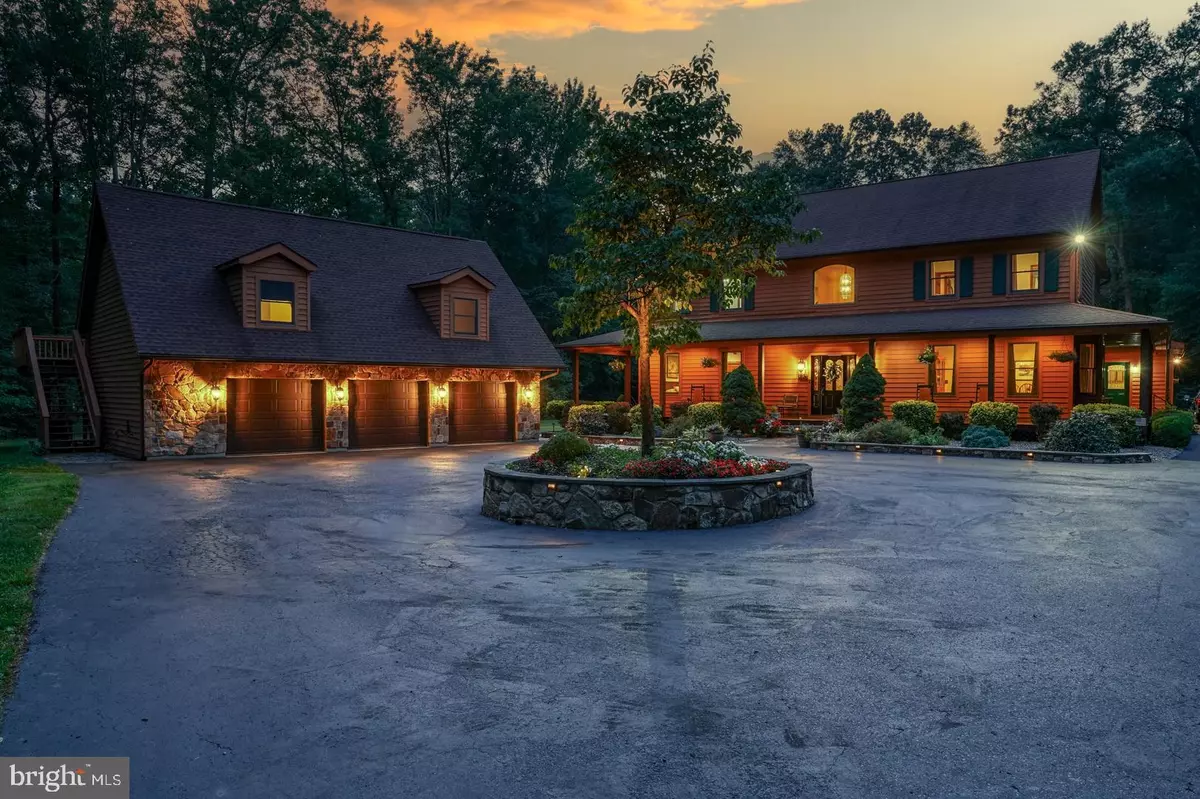$995,000
$995,000
For more information regarding the value of a property, please contact us for a free consultation.
4 Beds
4 Baths
4,255 SqFt
SOLD DATE : 11/18/2022
Key Details
Sold Price $995,000
Property Type Single Family Home
Sub Type Detached
Listing Status Sold
Purchase Type For Sale
Square Footage 4,255 sqft
Price per Sqft $233
Subdivision Country Meadows
MLS Listing ID DENC2028638
Sold Date 11/18/22
Style Colonial
Bedrooms 4
Full Baths 3
Half Baths 1
HOA Y/N N
Abv Grd Liv Area 4,255
Originating Board BRIGHT
Year Built 1998
Annual Tax Amount $4,452
Tax Year 2022
Lot Size 6.250 Acres
Acres 6.25
Lot Dimensions 333.20 x 877.50
Property Description
**Back to active due in no fault to the owner. This beautiful home has been through a full round of successful inspections and appraisal.**
Luxury! Privacy! Serenity! Welcome to 731 Union Church Road located in the Appoquinimink School District. This beautiful custom home on 6.25 acres was built by the owner and has never been on the market before. As you enter the property, you'll notice a freshwater pond and long driveway leading to the main house and detached 3-car climate-controlled garage. On the second floor of the detached garage, there is a living space including a living room, kitchen with new stainless-steel appliances, granite countertop, tile back splash, and a large deck with beautiful views. This is the perfect space for renters or family members. Now it is time to enter the main house. As you enter the front door, you will notice the high ceilings, wood floors, and wood trim throughout. The primary bedroom located on the first floor includes one walk in closet, an additional closet, and newly renovated bathroom. With a rainfall shower, soaking tub, dual sinks, and soft-close cabinets, relaxation awaits you in this bathroom! In the center of the home is a large great room with an 18' ceiling, wood burning fireplace with stone finish, and large exterior glass doors to the back deck. Off the great room is the living room, where the high ceiling continues. The kitchen is perfect for hosting large family events with a long island to gather around and open access to a large formal dining room with bay windows. The kitchen also features cherry wood cabinets and Bosch stainless steel appliances, including an induction cooktop, an automated hidden stove top vent, and double ovens. Beyond the kitchen you'll find a mudroom, office, full bathroom with stone shower flooring, and exit to the 2.5 car attached garage. The second floor of the house includes a balcony and large sitting area, perfect for another living or play area. Also on the second floor are 3 oversized bedrooms with large closets and a full bathroom. The second floor features new carpet and 9' ceilings. With the acreage and privacy there is no doubt you will enjoy the beautiful backyard. There is a large deck -perfect for entertaining - and a 28,000 gallon Anthony & Sylvan concrete pool with a pull through pool house, all surrounded by paver patio. When you are ready to add even more to this extraordinary yard, there is already an approved building permit for a 40'x65' pole barn. Let me also mention that the Blackbird Reserve walking park is within walking distance! Schedule your showing today to see the serenity that this property has to offer you. This is an opportunity you won't want to miss!!
Location
State DE
County New Castle
Area South Of The Canal (30907)
Zoning SR
Rooms
Other Rooms Living Room, Dining Room, Primary Bedroom, Sitting Room, Bedroom 2, Bedroom 3, Bedroom 4, Kitchen, Foyer, Great Room, Mud Room, Office, Bathroom 2, Bathroom 3, Primary Bathroom, Half Bath
Main Level Bedrooms 1
Interior
Interior Features 2nd Kitchen, Ceiling Fan(s), Dining Area, Formal/Separate Dining Room, Primary Bath(s), Wood Floors, Walk-in Closet(s), Store/Office, Soaking Tub, Recessed Lighting, Kitchen - Gourmet, Tub Shower
Hot Water Natural Gas
Heating Heat Pump(s)
Cooling Central A/C
Flooring Hardwood, Carpet
Fireplaces Number 1
Fireplaces Type Stone
Equipment Dryer, Freezer, Extra Refrigerator/Freezer, Dishwasher, Disposal, Exhaust Fan, Icemaker, Instant Hot Water, Microwave, Oven - Wall, Range Hood, Refrigerator, Stainless Steel Appliances, Washer - Front Loading, Water Heater
Fireplace Y
Appliance Dryer, Freezer, Extra Refrigerator/Freezer, Dishwasher, Disposal, Exhaust Fan, Icemaker, Instant Hot Water, Microwave, Oven - Wall, Range Hood, Refrigerator, Stainless Steel Appliances, Washer - Front Loading, Water Heater
Heat Source Electric
Exterior
Exterior Feature Deck(s), Patio(s), Porch(es), Wrap Around, Brick
Parking Features Garage - Side Entry, Garage Door Opener, Oversized
Garage Spaces 5.0
Pool In Ground, Concrete
Water Access N
Accessibility 2+ Access Exits, Doors - Swing In, Level Entry - Main, >84\" Garage Door
Porch Deck(s), Patio(s), Porch(es), Wrap Around, Brick
Attached Garage 2
Total Parking Spaces 5
Garage Y
Building
Story 2
Foundation Crawl Space
Sewer On Site Septic
Water Well
Architectural Style Colonial
Level or Stories 2
Additional Building Above Grade, Below Grade
New Construction N
Schools
Elementary Schools Old State
Middle Schools Cantwell Bridge
High Schools Odessa
School District Appoquinimink
Others
Senior Community No
Tax ID 14-017.00-048
Ownership Fee Simple
SqFt Source Assessor
Security Features Security System,Smoke Detector,Carbon Monoxide Detector(s)
Acceptable Financing Cash, Conventional
Horse Property N
Listing Terms Cash, Conventional
Financing Cash,Conventional
Special Listing Condition Standard
Read Less Info
Want to know what your home might be worth? Contact us for a FREE valuation!

Our team is ready to help you sell your home for the highest possible price ASAP

Bought with Karen A Ventresca • RE/MAX Point Realty
"My job is to find and attract mastery-based agents to the office, protect the culture, and make sure everyone is happy! "


