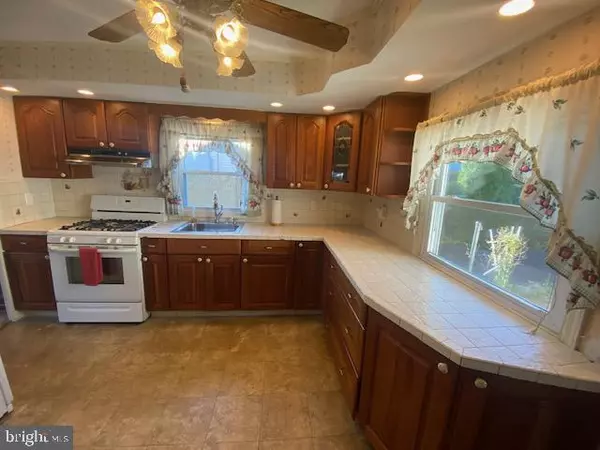$272,000
$250,000
8.8%For more information regarding the value of a property, please contact us for a free consultation.
2 Beds
1 Bath
1,003 SqFt
SOLD DATE : 11/17/2022
Key Details
Sold Price $272,000
Property Type Single Family Home
Sub Type Detached
Listing Status Sold
Purchase Type For Sale
Square Footage 1,003 sqft
Price per Sqft $271
Subdivision Willow Penn
MLS Listing ID PABU2036422
Sold Date 11/17/22
Style Traditional
Bedrooms 2
Full Baths 1
HOA Y/N N
Abv Grd Liv Area 1,003
Originating Board BRIGHT
Year Built 1954
Annual Tax Amount $2,820
Tax Year 2820
Lot Size 9,240 Sqft
Acres 0.21
Lot Dimensions 60x154
Property Description
Welcome to 414 Tabor Road in the Willow Penn neighborhood. This single home is situated on a lot that has a large yard for all of your outdoor enjoyment as well as a 2 Car Detached Garage! The Living Room is bright and sunny with a large newer bow window that overlooks the front yard. The kitchen has updated Cherry cabinets, a newer stove and convenient laundry area next to it. The Master Bedroom has 2 closets. The 2nd bedroom is nicely sized. The Hall Bathroom has a newer bathtub/shower combo. The Season Sunroom in the rear of the home has two built in storage benches and offers a spacious living area while overlooking the rear yard. There is a gas heater on the wall for year round enjoyment. Newer Hot Water Heater (9/2021), New Roof (2022)
Conveniently located near all major roads, shopping, restaurants and everything that Bucks County has to offer, yet quietly tucked away. Just down the road is Tamanend Park--live close to nature and enjoy the disc golf course, trails and playground! Centennial School District. Low taxes.
Washer, Dryer, Refrigerator are included. Home is being sold in AS-IS Condition.
Location
State PA
County Bucks
Area Upper Southampton Twp (10148)
Zoning R3
Rooms
Other Rooms Living Room, Bedroom 2, Kitchen, Bedroom 1, Other, Bathroom 1
Main Level Bedrooms 2
Interior
Hot Water Natural Gas
Heating Forced Air, Wall Unit
Cooling Central A/C
Heat Source Natural Gas
Exterior
Garage Garage - Front Entry
Garage Spaces 2.0
Waterfront N
Water Access N
Accessibility None
Parking Type Detached Garage
Total Parking Spaces 2
Garage Y
Building
Story 1
Foundation Slab
Sewer Public Sewer
Water Public
Architectural Style Traditional
Level or Stories 1
Additional Building Above Grade
New Construction N
Schools
School District Centennial
Others
Senior Community No
Tax ID 48-007-103
Ownership Fee Simple
SqFt Source Estimated
Special Listing Condition Standard
Read Less Info
Want to know what your home might be worth? Contact us for a FREE valuation!

Our team is ready to help you sell your home for the highest possible price ASAP

Bought with Robert Wipplinger • RE/MAX Centre Realtors

"My job is to find and attract mastery-based agents to the office, protect the culture, and make sure everyone is happy! "







