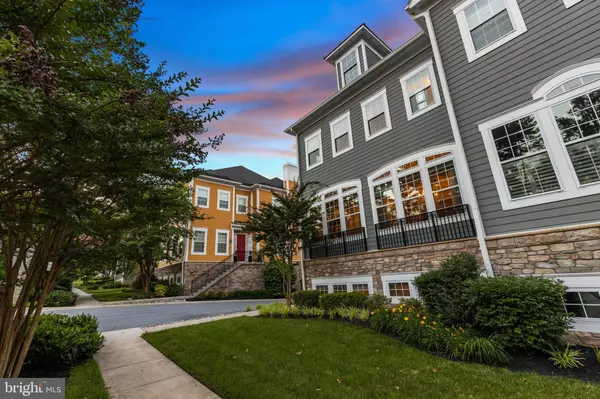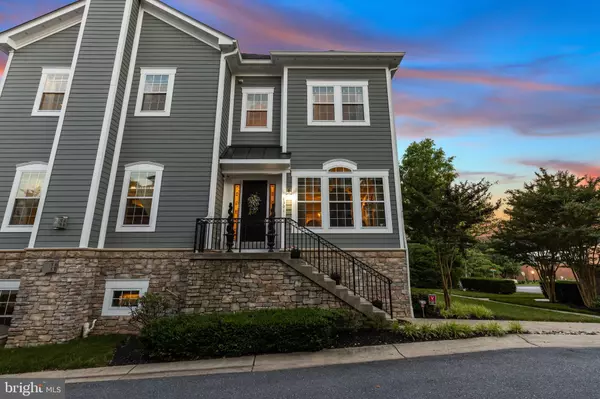$799,000
$849,000
5.9%For more information regarding the value of a property, please contact us for a free consultation.
4 Beds
5 Baths
3,083 SqFt
SOLD DATE : 11/14/2022
Key Details
Sold Price $799,000
Property Type Condo
Sub Type Condo/Co-op
Listing Status Sold
Purchase Type For Sale
Square Footage 3,083 sqft
Price per Sqft $259
Subdivision Woodbrook
MLS Listing ID MDBC2050818
Sold Date 11/14/22
Style Colonial
Bedrooms 4
Full Baths 4
Half Baths 1
Condo Fees $622/mo
HOA Y/N N
Abv Grd Liv Area 3,083
Originating Board BRIGHT
Year Built 2010
Annual Tax Amount $9,368
Tax Year 2022
Lot Size 2,226 Sqft
Acres 0.05
Property Description
**ELEVATOR HOME**Welcome to 6301 Canter Way where new construction craftsman meets French Traditional Style. These homes were designed and built by Tommy Bozzuto with every custom upgrade available added by the seller throughout the construction process. From crown moldings to designer hardware to meticulously articulated accent walls painted throughout; this home screams luxury classic of the finest kind. Each and every drawer, closet, and storage area are equipped with purposeful custom shelving and soft close features where appropriate. Walk in through the front door into the main level where you will see the sitting room and dining room to the right. The windows in this room have been unidirectionally tinted so that furniture does not fade. Towards the back of the dining room the owner had a custom built credenza with cubbies for all of your entertaining needs such as napkin drawers, fine silver drawers, a large tray organizer, and more. From the dining room to the kitchen you will walk through the custom built butlers pantry where wine can be kept cold in the wine fridge, accent lights shine through the leaded glass cabinets, and pull out shelving allows for easy access to back of the cabinet items. From the back hall butler pantry into the kitchen you will see the Merlot Cherry Cabints with custom appliance covers to match the Cherry. This kitchen screams gourmet with double bake and convection oven, custom utensil drawers, hand crafted hood cover to match the Cherry. Black granite counter tops and pearl ceramic backsplash accent the kitchen along with custom cabinet and ceiling crown moldings. The seller even had a custom made breakfast bar crafted to match all of the black granite. The family room is an open concept connected to the kitchen on the front of the home with a gas burning fireplace. Off of the family room there is access to an outdoor deck and double doors with accent sconces to the owners suite. Crown moldings and designer carpet flow through the owners suite in addition to its large walk in closet with custom shelving and graciously a sized in suite bathroom. Marble is used throughout the entire bathroom on floor, counters, and shower. The glass shower doors were crafted and installed by a glazier. There is a vanity with small cosmetic sink on one side and a large traditional sink on the other side of the owners suite bathroom. Take the elevator or grand oak stair case up to the second level where you will find an office and two bedrooms with bathrooms in each and walk-in closets. A grand custom book shelf and glass door was added to the office for comfort and efficiency. The room to the right of the office has a custom crafted desk that runs the length of the wall. This room has two closets and a bathroom with pearl pho painted walls and the same type of custom shower that was used for the owners bathroom. Across the hall is the third bedroom with another walk in closet and a full bathroom with European shower and tub. Take the elevator or grand oak staircase down to the basement on the ground level. Walk out of the elevator into the basement lounge with full bar, dance room that could be used as a fifth bedroom, powder room, and catering pantry with laundry room. The entire basement is custom and filled with high end finishes including the porcelain tiles, crown moldings, pho painted walls and accent walls and Italian glass chandeliers. The bar has a dishwasher, fridge, microwave, and custom soft close drawers and cabinets for easy organizing. The bar top is made of fine walnut wood and was handcrafted and curved by a wood worker who traveled from New York. There is a fireplace in the lounge and an access door to the garage between the lounge and bar. The power room has plumbing that can easily be converted to a full bathroom with shower. The dance room can be used as an exercise room and has a mirror that runs the length of the wall. Laundry, Catering Room and storage are off of the dance room.
Location
State MD
County Baltimore
Zoning RESIDENTIAL
Rooms
Other Rooms Dining Room, Sitting Room, Kitchen, Family Room, Exercise Room, In-Law/auPair/Suite, Laundry
Basement Other
Main Level Bedrooms 1
Interior
Interior Features Built-Ins, Butlers Pantry, Elevator, Carpet, Dining Area, Kitchen - Gourmet, Sprinkler System, Stain/Lead Glass, Wet/Dry Bar, Window Treatments, Wine Storage, Wood Floors
Hot Water Natural Gas
Heating Central
Cooling Central A/C
Fireplaces Number 1
Heat Source Natural Gas
Exterior
Garage Additional Storage Area, Garage - Rear Entry, Oversized
Garage Spaces 4.0
Waterfront N
Water Access N
Accessibility None
Parking Type Attached Garage, Driveway
Attached Garage 2
Total Parking Spaces 4
Garage Y
Building
Story 3
Foundation Slab
Sewer Public Sewer
Water Public
Architectural Style Colonial
Level or Stories 3
Additional Building Above Grade, Below Grade
New Construction N
Schools
School District Baltimore County Public Schools
Others
Pets Allowed Y
Senior Community No
Tax ID 04092500007295
Ownership Fee Simple
SqFt Source Assessor
Special Listing Condition Standard
Pets Description Number Limit
Read Less Info
Want to know what your home might be worth? Contact us for a FREE valuation!

Our team is ready to help you sell your home for the highest possible price ASAP

Bought with Pradeep G Thadani • ExecuHome Realty

"My job is to find and attract mastery-based agents to the office, protect the culture, and make sure everyone is happy! "







