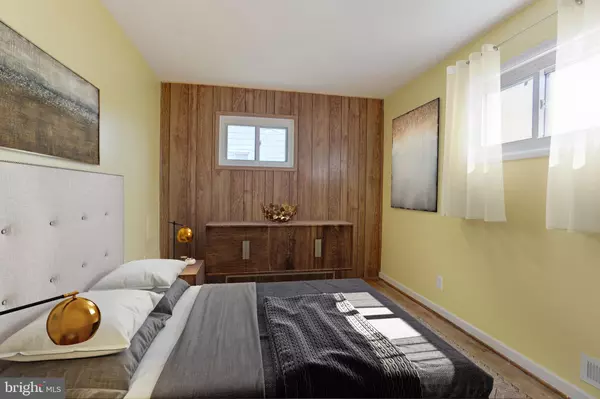$195,000
$200,000
2.5%For more information regarding the value of a property, please contact us for a free consultation.
2 Beds
2 Baths
1,680 SqFt
SOLD DATE : 11/14/2022
Key Details
Sold Price $195,000
Property Type Single Family Home
Sub Type Detached
Listing Status Sold
Purchase Type For Sale
Square Footage 1,680 sqft
Price per Sqft $116
Subdivision Hamilton Heights
MLS Listing ID MDBA2056738
Sold Date 11/14/22
Style Ranch/Rambler
Bedrooms 2
Full Baths 1
Half Baths 1
HOA Y/N N
Abv Grd Liv Area 840
Originating Board BRIGHT
Year Built 1955
Annual Tax Amount $3,026
Tax Year 2022
Lot Size 0.330 Acres
Acres 0.33
Property Description
Buyers Can Get up to $2,500 toward your down payment or closing costs with the Freddie Mac BorrowSmartSM Program possible up to $10,000 specific qualifications are required. See First Home Mortgage for details. Lovely ranch boasting new paint throughout located in the heart of Hamilton Heights close to everything that Baltimore has to offer! The spacious living room boasts a sun-filled picture window and hardwood floors. A sizable eat-in kitchen has table space, gas cooking, pantry and solid wood cabinets. There are two generously sized main level bedrooms. The full bath has been completely renovated with modern tile flooring and soaking tub surround. On the lower level is a fully finished family or recreation room, a powder room and room for a befroom, laundry and an ample storage space. On the rear is a covered porch overlooking a fenced yard. Also available is off-street parking for multiple cars. This home is walking distance to Mt. Pleasant Wood Park, minutes to Lauraville, Hamilton and Morgan State University, John Hopkins,Loyola University, Lake Montibello, and Herring Run Park . Updates: Paint, Windows, Roof, Full Bath, Lower Level
Location
State MD
County Baltimore City
Zoning R-3
Rooms
Other Rooms Living Room, Primary Bedroom, Bedroom 2, Kitchen, Family Room, Storage Room
Basement Connecting Stairway, Partially Finished, Sump Pump, Walkout Stairs, Windows, Daylight, Partial, Heated, Improved, Interior Access, Outside Entrance
Main Level Bedrooms 2
Interior
Interior Features Breakfast Area, Crown Moldings, Entry Level Bedroom, Kitchen - Eat-In, Kitchen - Table Space, Recessed Lighting, Soaking Tub, Wood Floors
Hot Water Natural Gas
Heating Forced Air
Cooling Ceiling Fan(s), Central A/C
Flooring Ceramic Tile, Hardwood, Laminated
Equipment Dryer, Freezer, Icemaker, Oven - Single, Oven/Range - Gas, Refrigerator, Washer, Water Dispenser, Water Heater
Window Features Casement,Double Hung,Vinyl Clad
Appliance Dryer, Freezer, Icemaker, Oven - Single, Oven/Range - Gas, Refrigerator, Washer, Water Dispenser, Water Heater
Heat Source Natural Gas
Laundry Lower Floor
Exterior
Exterior Feature Porch(es)
Garage Spaces 2.0
Fence Fully, Rear
Water Access N
View Garden/Lawn
Roof Type Unknown
Accessibility Other
Porch Porch(es)
Total Parking Spaces 2
Garage N
Building
Lot Description Front Yard, Landscaping, Rear Yard, SideYard(s)
Story 2
Foundation Other
Sewer Public Sewer
Water Public
Architectural Style Ranch/Rambler
Level or Stories 2
Additional Building Above Grade, Below Grade
Structure Type Dry Wall,Paneled Walls
New Construction N
Schools
Elementary Schools Call School Board
Middle Schools Call School Board
High Schools Call School Board
School District Baltimore City Public Schools
Others
Senior Community No
Tax ID 0327315409 019
Ownership Fee Simple
SqFt Source Assessor
Security Features Main Entrance Lock,Smoke Detector
Special Listing Condition Standard
Read Less Info
Want to know what your home might be worth? Contact us for a FREE valuation!

Our team is ready to help you sell your home for the highest possible price ASAP

Bought with Aysha Jones • Exit Results Realty
"My job is to find and attract mastery-based agents to the office, protect the culture, and make sure everyone is happy! "







