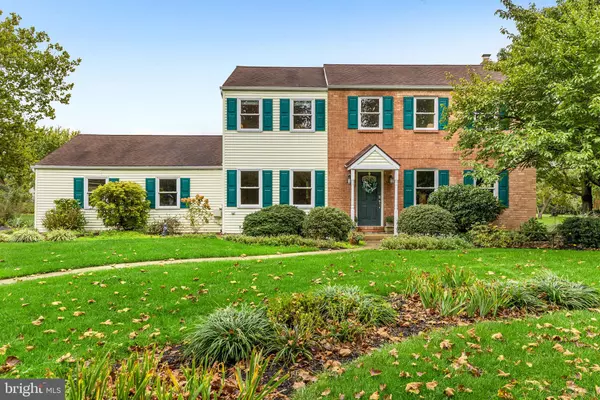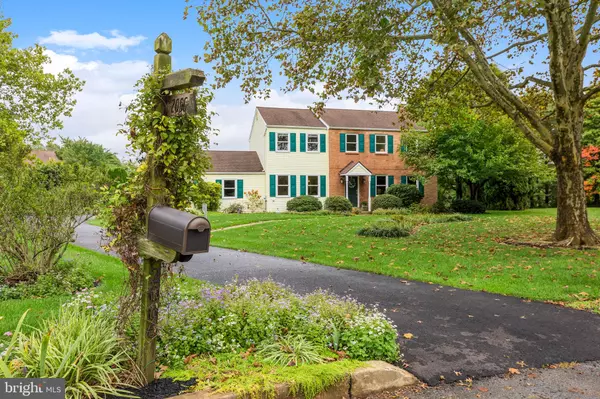$550,000
$500,000
10.0%For more information regarding the value of a property, please contact us for a free consultation.
4 Beds
3 Baths
2,250 SqFt
SOLD DATE : 11/10/2022
Key Details
Sold Price $550,000
Property Type Single Family Home
Sub Type Detached
Listing Status Sold
Purchase Type For Sale
Square Footage 2,250 sqft
Price per Sqft $244
Subdivision Frog Hollow Meadow
MLS Listing ID PACT2033100
Sold Date 11/10/22
Style Traditional
Bedrooms 4
Full Baths 2
Half Baths 1
HOA Y/N N
Abv Grd Liv Area 1,950
Originating Board BRIGHT
Year Built 1986
Annual Tax Amount $6,009
Tax Year 2022
Lot Size 0.617 Acres
Acres 0.62
Lot Dimensions 0.00 x 0.00
Property Description
Welcome to 2006 Pond Lane in the beautiful neighborhood of Frog Hollow Meadow! This 4 bedroom, 2.5 Bath home sits on a gorgeous piece of property in a cul-de-sac in East Pikeland Township. This level lot is over half an acre of flat and entertainment-ready beauty. With no HOA costs and reasonable taxes you get a lot of bang for your buck here!
Upon entering the home, you will first notice the lovely bamboo wood floors. You will enjoy a dining room and a front sitting room that can serve as an office or additional living room space. The kitchen has an island and joins the family room with custom built-in cabinetry to make this space cozy and inviting. The laundry room is included on the main floor as well as a powder room and an oversized garage for easy parking and extra storage. The family room leads you to an inviting outdoor space with a covered maintenance-free deck and a gorgeous backyard perfect for watching the breathtaking sunsets. This backyard is home to a beautiful Sycamore tree grown from seed and a raspberry patch for picking!
Upstairs you will find a large master bedroom with en-suite bathroom, custom window shades and a walk in closet. The other three bedrooms share a full bath and all rooms have wonderful natural light.
The basement is finished with new carpeting and makes for great additional living space.
This home provides the lucky buyers with a new oil burner as well as new HVAC! This quiet and serene property is minutes away from downtown Phoenixville with great restaurants, shopping, and East Pikeland parks and trails. Schedule your private tour today!
Location
State PA
County Chester
Area East Pikeland Twp (10326)
Zoning R10
Rooms
Basement Partially Finished
Interior
Interior Features Built-Ins, Carpet, Combination Kitchen/Living, Dining Area, Formal/Separate Dining Room, Kitchen - Island, Wood Floors
Hot Water Electric
Heating Forced Air
Cooling Central A/C
Flooring Bamboo, Carpet
Fireplaces Number 1
Equipment Dishwasher, Refrigerator, Washer, Dryer - Electric
Fireplace N
Appliance Dishwasher, Refrigerator, Washer, Dryer - Electric
Heat Source Oil
Laundry Main Floor
Exterior
Exterior Feature Deck(s), Roof
Parking Features Garage Door Opener, Inside Access
Garage Spaces 2.0
Water Access N
View Garden/Lawn, Trees/Woods
Accessibility None
Porch Deck(s), Roof
Attached Garage 2
Total Parking Spaces 2
Garage Y
Building
Story 3
Foundation Other
Sewer Public Sewer
Water Well
Architectural Style Traditional
Level or Stories 3
Additional Building Above Grade, Below Grade
New Construction N
Schools
School District Phoenixville Area
Others
Senior Community No
Tax ID 26-02 -0001.2900
Ownership Fee Simple
SqFt Source Assessor
Acceptable Financing Cash, Conventional, FHA, VA
Listing Terms Cash, Conventional, FHA, VA
Financing Cash,Conventional,FHA,VA
Special Listing Condition Standard
Read Less Info
Want to know what your home might be worth? Contact us for a FREE valuation!

Our team is ready to help you sell your home for the highest possible price ASAP

Bought with Jennifer Davidheiser • The Real Estate Professionals-Pottstown
"My job is to find and attract mastery-based agents to the office, protect the culture, and make sure everyone is happy! "







