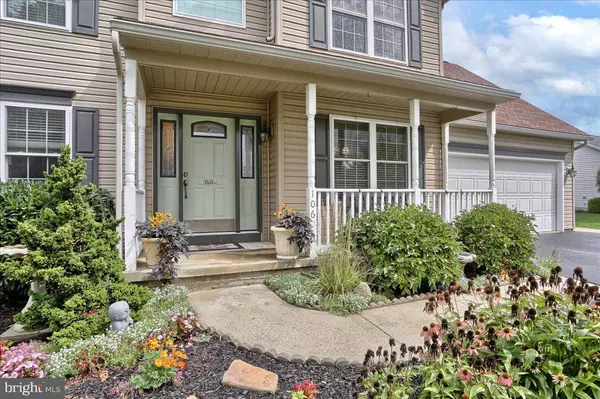$460,000
$450,000
2.2%For more information regarding the value of a property, please contact us for a free consultation.
4 Beds
3 Baths
2,636 SqFt
SOLD DATE : 11/04/2022
Key Details
Sold Price $460,000
Property Type Single Family Home
Sub Type Detached
Listing Status Sold
Purchase Type For Sale
Square Footage 2,636 sqft
Price per Sqft $174
Subdivision Forgedale Crossing
MLS Listing ID PACB2015364
Sold Date 11/04/22
Style Traditional
Bedrooms 4
Full Baths 2
Half Baths 1
HOA Y/N N
Abv Grd Liv Area 2,336
Originating Board BRIGHT
Year Built 2005
Annual Tax Amount $4,237
Tax Year 2022
Lot Size 0.400 Acres
Acres 0.4
Lot Dimensions 100' x 175' x 100' x 175'
Property Description
This traditional two story, 4 bedroom, 2.5 bath home is without a doubt well
maintained and move-in ready. The home was practically rebuilt in 2011 and the
Seller was able to upgrade the new build with higher quality materials than when
they originally purchased it.
Upon entering the home, you can turn right into the dining area of the kitchen or
turn left into the formal living room. Walking straight through leads to the great
room and open kitchen area where most of the family time will be spent. Even
though the floor plan is not totally open, the entrances into the adjacent rooms
are extremely wide and replicate that type of feeling. With a warm and inviting
color palate, it’s easy to feel right at home.
There are 4 bedrooms upstairs including a master ensuite. The master bathroom
comprises a soaking tub, shower stall and dual sink and cabinets, as well as a
walk-in closet. The color of the walls is a dreamy oceanic blue.
The 4th bedroom is currently being used as a bonus room. Located over the
garage, it was turned into additional living area when the home was rebuilt. The
original size of the home was 2152 square feet. With this improved space, the
Seller believes the square footage is more like 2356 square feet. Not sure if the
current tax records reflect that. The property is serviced by public water and
sewer. Heating fuel is natural gas.
There is an estimated 300 finished square feet in the basement with a myriad of
options for the entire family. An additional gathering spot is the attractive
platform deck behind the home with a convenient retractable awning. From
there you can view the entire back yard which is highlighted and enclosed by a
wrought iron fence. The shed provides convenient storage for lawn tools and
furnishings and does convey with the sale of the property. The ornamental pine
tree on the left side of the line of trees in the back yard does not convey.
The property is in South Middleton Township midway between Carlisle and the
Village of Boiling Springs. Proximity to schools, churches, major highways, grocery
stores, restaurants, banks and shopping is a convenience that this location easily
provides. Now ready for the next owner to love. Schedule a showing today.
Homes are not on the market very long in this community.
Seller is waiting on the completion of their new home, which is expected by the
end of October. However, Closing may need to be negotiated within those parameters.
Location
State PA
County Cumberland
Area South Middleton Twp (14440)
Zoning RES
Direction Southwest
Rooms
Other Rooms Living Room, Dining Room, Primary Bedroom, Bedroom 2, Bedroom 3, Kitchen, Family Room, Bedroom 1, Laundry, Bonus Room
Basement Full, Interior Access, Partially Finished, Poured Concrete, Shelving, Windows
Interior
Interior Features Carpet, Ceiling Fan(s), Combination Dining/Living, Crown Moldings, Dining Area, Family Room Off Kitchen, Floor Plan - Traditional, Kitchen - Eat-In, Kitchen - Island, Kitchen - Table Space, Recessed Lighting, Soaking Tub, Stall Shower, Tub Shower, Upgraded Countertops, Walk-in Closet(s), Window Treatments
Hot Water Natural Gas
Heating Forced Air
Cooling Central A/C
Flooring Carpet, Laminate Plank, Vinyl
Equipment Dishwasher, Disposal, Dryer - Electric, Energy Efficient Appliances, Icemaker, Oven - Double, Oven/Range - Gas, Range Hood, Refrigerator, Stainless Steel Appliances, Washer, Water Heater
Fireplace N
Window Features Energy Efficient,Screens
Appliance Dishwasher, Disposal, Dryer - Electric, Energy Efficient Appliances, Icemaker, Oven - Double, Oven/Range - Gas, Range Hood, Refrigerator, Stainless Steel Appliances, Washer, Water Heater
Heat Source Natural Gas
Laundry Main Floor
Exterior
Exterior Feature Deck(s), Porch(es)
Garage Garage - Front Entry, Garage Door Opener, Inside Access
Garage Spaces 4.0
Fence Other
Utilities Available Cable TV Available, Electric Available, Natural Gas Available, Phone Available, Sewer Available, Water Available
Waterfront N
Water Access N
View Garden/Lawn, Scenic Vista, Street
Roof Type Architectural Shingle
Street Surface Paved
Accessibility None
Porch Deck(s), Porch(es)
Parking Type Attached Garage, Driveway
Attached Garage 2
Total Parking Spaces 4
Garage Y
Building
Lot Description Front Yard, Landscaping, Level, Rear Yard
Story 2
Foundation Concrete Perimeter
Sewer Public Sewer
Water Public
Architectural Style Traditional
Level or Stories 2
Additional Building Above Grade, Below Grade
Structure Type Dry Wall
New Construction N
Schools
Elementary Schools W.G. Rice
High Schools Boiling Springs
School District South Middleton
Others
Senior Community No
Tax ID 40-10-0636-443
Ownership Fee Simple
SqFt Source Assessor
Security Features Smoke Detector
Special Listing Condition Standard
Read Less Info
Want to know what your home might be worth? Contact us for a FREE valuation!

Our team is ready to help you sell your home for the highest possible price ASAP

Bought with Nar B Rai • Iron Valley Real Estate of Central PA

"My job is to find and attract mastery-based agents to the office, protect the culture, and make sure everyone is happy! "







