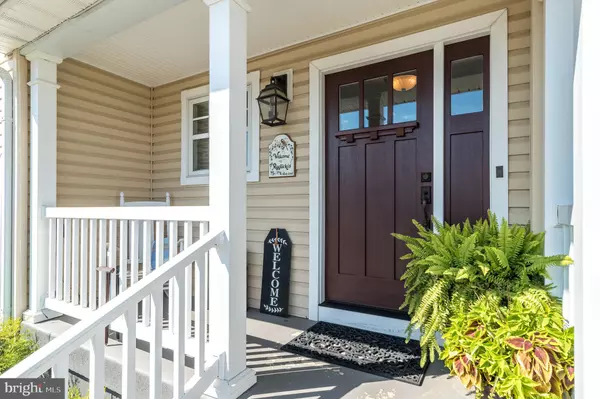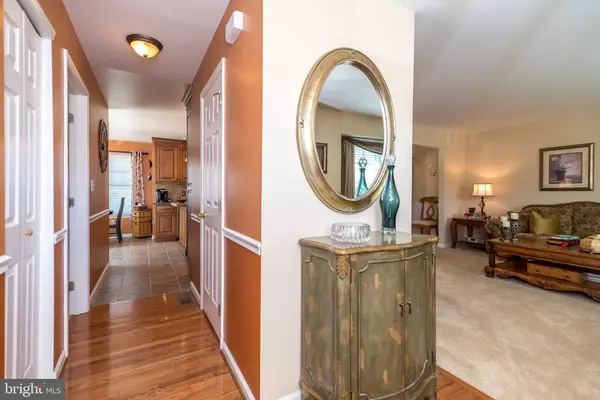$420,000
$379,900
10.6%For more information regarding the value of a property, please contact us for a free consultation.
3 Beds
2 Baths
1,960 SqFt
SOLD DATE : 11/02/2022
Key Details
Sold Price $420,000
Property Type Single Family Home
Sub Type Detached
Listing Status Sold
Purchase Type For Sale
Square Footage 1,960 sqft
Price per Sqft $214
Subdivision Tollgate Landing
MLS Listing ID PABU2034954
Sold Date 11/02/22
Style Colonial
Bedrooms 3
Full Baths 1
Half Baths 1
HOA Fees $10/ann
HOA Y/N Y
Abv Grd Liv Area 1,560
Originating Board BRIGHT
Year Built 1996
Annual Tax Amount $5,875
Tax Year 2022
Lot Size 0.253 Acres
Acres 0.25
Lot Dimensions 85.00 x
Property Description
2085 Richland Terrace has so much to offer! New roof with a transferable warranty, all new windows with double panes and low e-glass, interior doors, New Gas Furnace heat and A/C, beautiful new kitchen with top of the line cabinetry with custom pullout drawers and a mobile island for additional workspace and storage. Lots of storage in the two floor to ceiling pantry cabinets flanking both sides of the refrigerator, granite counter tops, tile backsplash, upgraded stainless steel appliances including a 5 burner gas stove, a cooks dream! The living room and dining room have plush newer carpeting. A deck off the dining area is great for summer relaxing with steps down to the hot tub. Upstairs there are 3 spacious bedrooms, Bruce hardwood flooring and a recently updated full bath with a separate entrance to the master bedroom. Basement features include a family room heated and air conditioned with a gas stove for additional heat in the winter, stamped concrete floor and walls finished with Azek wainscoting, built-in bookcase and storage closet along with a separate storage room. The washer dryer facility are located in a large closet off the kitchen. The driveway has been extended with pavers for additional 2 car parking. Association fee is only$120/year!!
Location
State PA
County Bucks
Area Richland Twp (10136)
Zoning RA
Rooms
Other Rooms Living Room, Dining Room, Primary Bedroom, Bedroom 2, Kitchen, Family Room, Bedroom 1, Other, Storage Room, Bathroom 1
Basement Full, Partially Finished
Interior
Interior Features Butlers Pantry, Dining Area
Hot Water Natural Gas
Heating Forced Air
Cooling Central A/C
Flooring Wood, Fully Carpeted, Vinyl
Equipment Oven - Self Cleaning, Dishwasher, Disposal
Fireplace N
Window Features Low-E,Double Pane
Appliance Oven - Self Cleaning, Dishwasher, Disposal
Heat Source Natural Gas
Laundry Main Floor
Exterior
Exterior Feature Deck(s)
Parking Features Garage Door Opener
Garage Spaces 2.0
Water Access N
Roof Type Shingle
Accessibility None
Porch Deck(s)
Attached Garage 2
Total Parking Spaces 2
Garage Y
Building
Lot Description Level, Front Yard, Rear Yard, SideYard(s)
Story 2
Foundation Concrete Perimeter
Sewer Public Sewer
Water Public
Architectural Style Colonial
Level or Stories 2
Additional Building Above Grade, Below Grade
New Construction N
Schools
School District Quakertown Community
Others
HOA Fee Include Common Area Maintenance
Senior Community No
Tax ID 36-052-025
Ownership Fee Simple
SqFt Source Estimated
Acceptable Financing Conventional
Listing Terms Conventional
Financing Conventional
Special Listing Condition Standard
Read Less Info
Want to know what your home might be worth? Contact us for a FREE valuation!

Our team is ready to help you sell your home for the highest possible price ASAP

Bought with Becky Petko • RE/MAX 440 - Quakertown
"My job is to find and attract mastery-based agents to the office, protect the culture, and make sure everyone is happy! "







