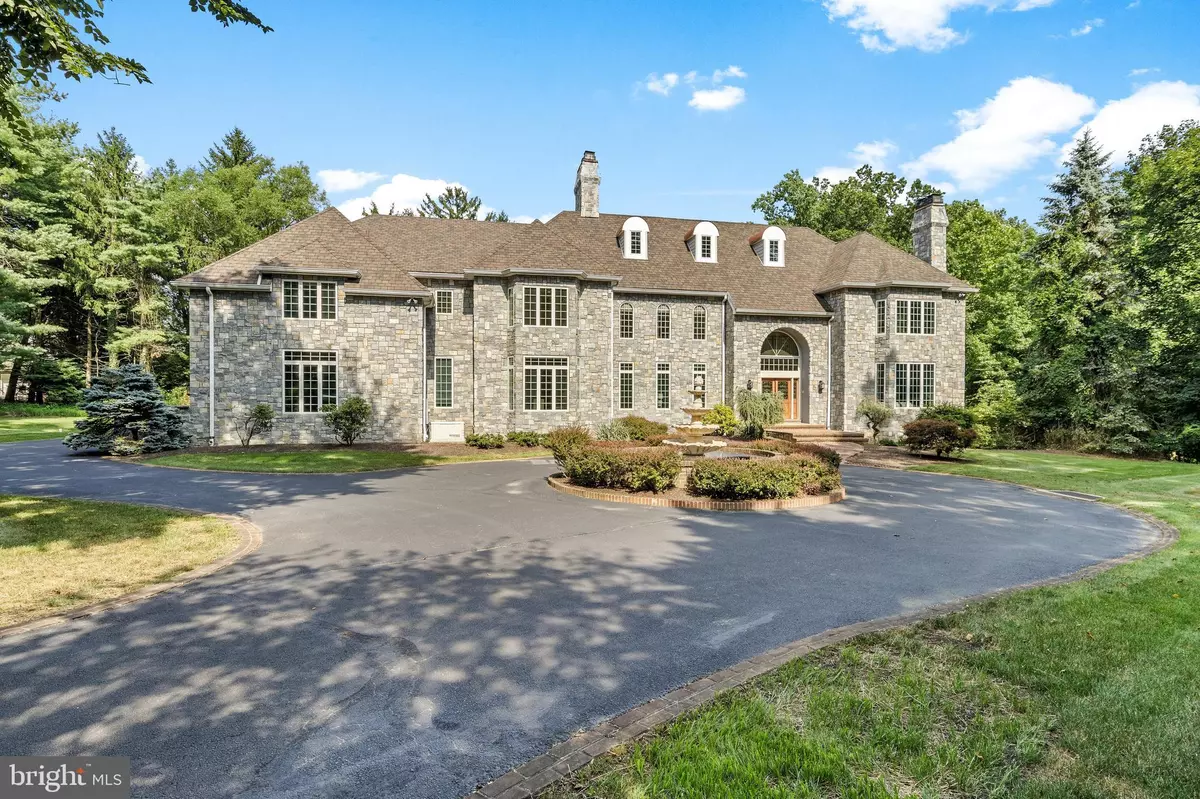$1,900,000
$2,150,000
11.6%For more information regarding the value of a property, please contact us for a free consultation.
5 Beds
8 Baths
9,683 SqFt
SOLD DATE : 10/27/2022
Key Details
Sold Price $1,900,000
Property Type Single Family Home
Sub Type Detached
Listing Status Sold
Purchase Type For Sale
Square Footage 9,683 sqft
Price per Sqft $196
Subdivision None Available
MLS Listing ID PAMC2046708
Sold Date 10/27/22
Style Colonial
Bedrooms 5
Full Baths 7
Half Baths 1
HOA Y/N N
Abv Grd Liv Area 6,680
Originating Board BRIGHT
Year Built 1995
Annual Tax Amount $39,083
Tax Year 2021
Lot Size 1.470 Acres
Acres 1.47
Property Description
PRIME NORTHSIDE BRYN MAWR LOCATION-Lower Merion Township! Own this estate home with dramatic stone exterior and circle drive on PRIVATE, CUL-DE-SAC SETTING! Offering over an estimated 10,000 square feet of living space on 1.47 acres, there are 5 bedrooms, 7.5 baths, interior millwork, vaulted ceilings, hardwood floors, 4 fireplaces, and a 4-CAR GARAGE. All of the above contribute to the grandeur of this spectacular home. The stately circular drive and surrounding landscaping invites owners' home to a PRIVATE RESORT-LIKE SETTING. As you enter the huge foyer, you are greeted by sunlight from floor to ceiling Palladian windows, marbled tile floor, fluted pillars, an elegantly curved wooden staircase, along with a wet bar, perfect for entertaining!
This home features hardwood floors with French sliding doors flowing into the family and dining room areas. The classic formal living room features a natural gas fireplace and crown moldings. The large adjacent family room features 20-foot ceilings and a SPECTACULAR MARBLE FLOOR-TO-CEILING FIREPLACE. The kitchen and family room have deck entrances that are perfect for relaxing evenings. Just off the kitchen and family room is a light-filled sunroom with vaulted ceiling for afternoon tea with beautiful views to enjoy the surrounding landscape. Tucked away in the back corner of the floor plan is the 1ST FLOOR OFFICE/LIBRARY (that may also serve as a 1st floor bedroom) with adjacent full bathroom, offering French door access to a deck & porch.
The eat-in kitchen features a trayed ceiling, granite countertops and island. There are two refrigerators (+2 xtra in the garage), gas cooking, double ovens and white cabinetry. The next owner can make this space their own. Adjacent to the kitchen is a mudroom with built-in storage with a CONVENIENT BACK STAIRCASE TO THE SECOND LEVEL.
Up to the second floor is an elegant UPSTAIRS FAMILY ROOM with wood floor and marble fireplace, along with an elegant master suite with a large, comfortable sitting area, fireplace and master bath suite with multiple sinks, a soaking tub and newly renovated stall shower, walk-in closets, and a large private dressing area. Walk across the overlooking bridge to four additional very large ensuite bedrooms, all with full bathrooms, a convenient upstairs LAUNDRY ROOM and a HUGE WALK-UP ATTIC!
More family entertaining options can be offered by using the curved staircase from the foyer leading down to a finished 3000 sf walk-out garden level with new vinyl floor, carpet, a full bath, exercise room and storage/flex space.
This home features a BRAND NEW 3-zone HVAC system, with 2019 RENOVATIONS that included REPLACEMENT ROOF/GUTTERS, STUCCO REMOVAL, NEW EXTERIOR STONE, SIDING, AND WINDOWS. Also features a backup generator! Located on one of Northside Bryn Mawr's most desirable streets just minutes away from the Septa train, some of the best renowned public (just over ½ mile from Harriton H.S.) and private schools, beautiful parks, restaurants, and shops.
Location
State PA
County Montgomery
Area Lower Merion Twp (10640)
Zoning RESIDENTIAL
Rooms
Other Rooms Living Room, Dining Room, Bedroom 2, Bedroom 3, Bedroom 4, Bedroom 5, Family Room, Breakfast Room, Bedroom 1, 2nd Stry Fam Rm, Office, Attic
Basement Daylight, Full, Windows, Walkout Level, Sump Pump, Side Entrance
Interior
Interior Features Additional Stairway, Attic, Attic/House Fan, Bar, Breakfast Area, Carpet, Ceiling Fan(s), Crown Moldings, Curved Staircase, Dining Area, Family Room Off Kitchen, Floor Plan - Open, Formal/Separate Dining Room, Kitchen - Eat-In, Kitchen - Island, Pantry, Recessed Lighting, Primary Bath(s), Soaking Tub, Stall Shower, Store/Office, Tub Shower, Wainscotting, Walk-in Closet(s), Wet/Dry Bar, WhirlPool/HotTub, Wood Floors
Hot Water Natural Gas
Heating Central, Forced Air
Cooling Central A/C
Flooring Hardwood, Carpet, Ceramic Tile, Marble
Fireplaces Number 4
Fireplaces Type Gas/Propane, Marble
Equipment Built-In Range, Cooktop, Dishwasher, Disposal, Dryer - Gas, Extra Refrigerator/Freezer, Microwave, Oven - Wall, Refrigerator, Washer, Water Heater
Fireplace Y
Window Features Palladian,Replacement
Appliance Built-In Range, Cooktop, Dishwasher, Disposal, Dryer - Gas, Extra Refrigerator/Freezer, Microwave, Oven - Wall, Refrigerator, Washer, Water Heater
Heat Source Natural Gas
Laundry Upper Floor
Exterior
Exterior Feature Deck(s)
Parking Features Garage - Side Entry, Garage Door Opener, Additional Storage Area, Inside Access
Garage Spaces 4.0
Water Access N
View Trees/Woods
Roof Type Architectural Shingle
Accessibility None
Porch Deck(s)
Attached Garage 4
Total Parking Spaces 4
Garage Y
Building
Lot Description Backs to Trees
Story 3
Foundation Concrete Perimeter
Sewer Public Sewer
Water Public
Architectural Style Colonial
Level or Stories 3
Additional Building Above Grade, Below Grade
Structure Type Dry Wall
New Construction N
Schools
Elementary Schools Gladwyne
Middle Schools Black Rock
High Schools Harriton Senior
School District Lower Merion
Others
Pets Allowed N
Senior Community No
Tax ID 40-00-29446-007
Ownership Fee Simple
SqFt Source Assessor
Special Listing Condition Standard
Read Less Info
Want to know what your home might be worth? Contact us for a FREE valuation!

Our team is ready to help you sell your home for the highest possible price ASAP

Bought with Rainny Truscott • BHHS Fox & Roach Wayne-Devon
"My job is to find and attract mastery-based agents to the office, protect the culture, and make sure everyone is happy! "







