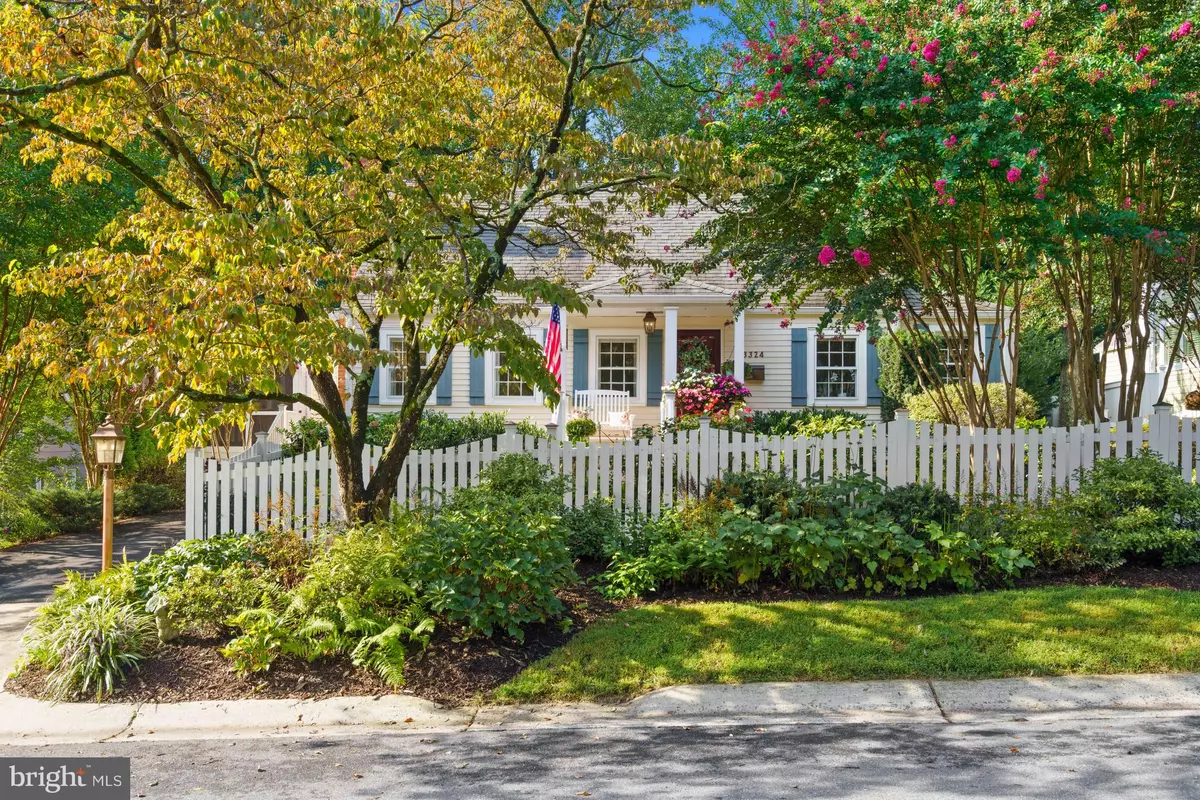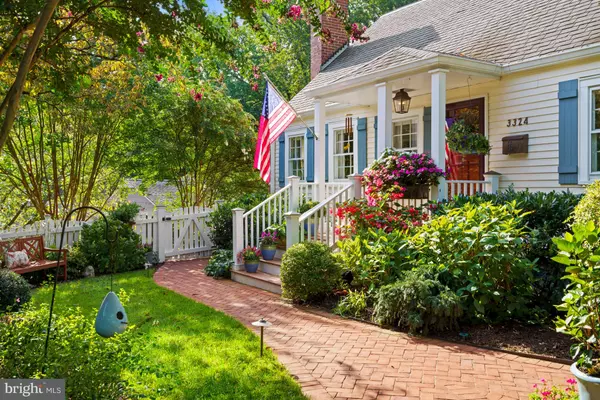$925,000
$800,000
15.6%For more information regarding the value of a property, please contact us for a free consultation.
4 Beds
2 Baths
2,323 SqFt
SOLD DATE : 10/26/2022
Key Details
Sold Price $925,000
Property Type Single Family Home
Sub Type Detached
Listing Status Sold
Purchase Type For Sale
Square Footage 2,323 sqft
Price per Sqft $398
Subdivision Kensington Heights
MLS Listing ID MDMC2068356
Sold Date 10/26/22
Style Cape Cod
Bedrooms 4
Full Baths 2
HOA Y/N N
Abv Grd Liv Area 1,915
Originating Board BRIGHT
Year Built 1945
Annual Tax Amount $6,008
Tax Year 2022
Lot Size 8,371 Sqft
Acres 0.19
Property Description
Open house on Sunday, 9/25 from 1-3. Welcome to this charming and very well-maintained expanded Cape Cod located on a quiet street in Kensington Heights. Situated on a lovely lot backing to trees and parkland, it is meticulously designed both inside and out. The house is much larger than it appears from the front-it has been expanded on three sides. The home has wonderful curb appeal starting with the professional landscaped, white picket fence front yard and curving brick path to the rocking chair front porch with its flower box. At night, the setting is lovely with the garden path lights guiding you to the door. Enter the main level and be amazed at how sunny and welcoming the house feels. To the left of the formal entry is an expanded Living Room with gas fireplace; on to a formal Dining Room which easily sits eight at the table; then step into the 300-square foot screen porch which has a vaulted wood ceiling; two skylights and a sense of great tranquility. At the back of the house is a fabulous addition (2010) of both a kitchen and a great room. Built with lots of windows/skylights and a vaulted ceiling with beams, this space makes for a dramatic impact. The Chef's kitchen has all the wants with stainless appliances that include double ovens, gas cooktop; and a drawer microwave set in the large island which has seating for four. The kitchen also lots of cabinets plus a coffee/bar sink area perfect for your morning brew or evening cocktail. Enjoy the extra storage of a lighted, double door pantry! The great room is perfectly set up for a comfy sectional and chairs to enjoy the electric fireplace and watch the TV. Rounding out the main floor are two bedrooms-one acts as a secondary primary bedroom and the other has custom built-ins for the perfect office space. Added in 2010 is a large hall bath with custom tile, heated floor, laundry chute, double vanities, and plenty of storage. Step upstairs to a sun-drenched second level with hardwood floors throughout. Every bit of space has been designed to have great function. The hallway has a built-in desk/homework station along with a window seat with storage. Also, four closets with custom frosted glass sliding doors have been added for both clothing and linen storage. On one side of this level is the primary bedroom with plenty of room for both a king size bed and lots of seating. Next to this bedroom is the remodeled and expanded bath with its decorative concrete heated tile floor, three medicine cabinets and floating vanity. On the other side of the house is the 4th bedroom which is the perfect guest or kid's bedroom. On the lower level, there is a large recreation room with wood style vinyl flooring & built-in shelves for storage. Off this room are two large, custom built storage rooms with plenty of shelving for off-season clothing, extra pantry items, etc. The rest of the lower level is dedicated to a laundry area complete with laundry sink, storage spaces and utility area. Once finished touring this beautiful home, step out onto the back deck with its wooded views and space for grilling and lounging. Down from the deck is a side yard with stepping-stone pathway and a sunny space to possibly use as planter bed garden or a future fire pit. Enjoy the use of a cottage-style, large storage shed that has been electrified and comes with eight metal storage racks-could be the perfect handyman workspace. Take the path down to the lower yard, which is fully fenced, very level and is great for your four-legged friends. This property backs up to a strip of Parkland and the Silver Creek stream. Lots of trees but not too close to the house! Take the paver path over to the other side of the house where there is plenty of storage under the porch. Natural stone steps take you back to the front of the house and the driveway with its electric car charging station. The house is on a dead-end street and close to everything downtown Kensington has to offer!
Location
State MD
County Montgomery
Zoning R60
Rooms
Other Rooms Living Room, Dining Room, Kitchen, Foyer, Great Room, Laundry, Office, Recreation Room, Screened Porch
Basement Connecting Stairway, Partially Finished
Main Level Bedrooms 2
Interior
Interior Features Built-Ins, Ceiling Fan(s), Chair Railings, Crown Moldings, Entry Level Bedroom, Family Room Off Kitchen, Floor Plan - Traditional, Kitchen - Gourmet, Kitchen - Island, Pantry, Recessed Lighting, Skylight(s), Stain/Lead Glass, Walk-in Closet(s), Wood Floors
Hot Water Natural Gas
Heating Forced Air
Cooling Central A/C, Wall Unit
Flooring Ceramic Tile, Hardwood, Heated, Solid Hardwood, Vinyl
Fireplaces Number 2
Fireplaces Type Gas/Propane, Mantel(s), Electric
Equipment Built-In Microwave, Cooktop, Cooktop - Down Draft, Dishwasher, Disposal, Dryer - Front Loading, Exhaust Fan, Icemaker, Instant Hot Water, Oven - Double, Refrigerator, Stainless Steel Appliances, Washer - Front Loading, Water Heater
Fireplace Y
Window Features Casement,Bay/Bow,Double Hung,Double Pane,Replacement,Screens,Skylights,Storm,Vinyl Clad,Wood Frame,Sliding
Appliance Built-In Microwave, Cooktop, Cooktop - Down Draft, Dishwasher, Disposal, Dryer - Front Loading, Exhaust Fan, Icemaker, Instant Hot Water, Oven - Double, Refrigerator, Stainless Steel Appliances, Washer - Front Loading, Water Heater
Heat Source Natural Gas
Laundry Lower Floor
Exterior
Garage Spaces 1.0
Fence Fully
Water Access N
View Trees/Woods
Roof Type Asphalt,Other
Accessibility None
Total Parking Spaces 1
Garage N
Building
Lot Description Backs - Parkland, Backs to Trees, Stream/Creek, No Thru Street
Story 3
Foundation Block, Active Radon Mitigation
Sewer Public Sewer
Water Public
Architectural Style Cape Cod
Level or Stories 3
Additional Building Above Grade, Below Grade
Structure Type Vaulted Ceilings,Plaster Walls
New Construction N
Schools
Elementary Schools Oakland Terrace
Middle Schools Newport Mill
High Schools Albert Einstein
School District Montgomery County Public Schools
Others
Senior Community No
Tax ID 161301198828
Ownership Fee Simple
SqFt Source Assessor
Special Listing Condition Standard
Read Less Info
Want to know what your home might be worth? Contact us for a FREE valuation!

Our team is ready to help you sell your home for the highest possible price ASAP

Bought with Gali Jeanette Sapir • Long & Foster Real Estate, Inc.
"My job is to find and attract mastery-based agents to the office, protect the culture, and make sure everyone is happy! "







