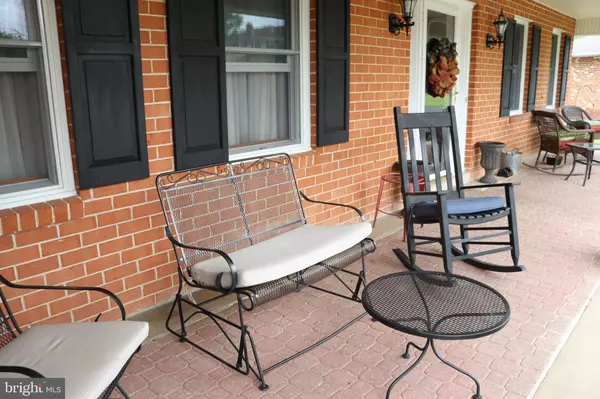$395,000
$435,000
9.2%For more information regarding the value of a property, please contact us for a free consultation.
4 Beds
3 Baths
2,450 SqFt
SOLD DATE : 10/25/2022
Key Details
Sold Price $395,000
Property Type Single Family Home
Sub Type Detached
Listing Status Sold
Purchase Type For Sale
Square Footage 2,450 sqft
Price per Sqft $161
Subdivision Pigeon Run
MLS Listing ID DENC2025912
Sold Date 10/25/22
Style Colonial
Bedrooms 4
Full Baths 2
Half Baths 1
HOA Fees $2/ann
HOA Y/N Y
Abv Grd Liv Area 2,450
Originating Board BRIGHT
Year Built 1977
Annual Tax Amount $2,590
Tax Year 2021
Lot Size 0.740 Acres
Acres 0.74
Lot Dimensions 65.00 x 257.20
Property Description
Temp off the market while seller completes repairs and then this one will be back on the market and ready for showings! Stay tuned!!
Welcome to 7 Gaynor Ct Bear, Delaware! This beautiful four bedroom two and half bathroom Colonial home sits on .74 acres on the cul-de-sac in Pigeon Run. Beautiful front porch with pretty landscaping on this beautifully maintained home offers a perfect place to sit and relax, or step around back to hang out on the oversized deck that overlooks the spacious, completely fenced, backyard and tree line. This home features hardwood floors through the home, updated master bath complete with tiled shower, whole house fan, granite counters, and many other touches that complete the décor. The two story family room features a wood burning fireplace and skylights. The loft, off of the master bedroom, overlooks the family room and can be used as an office, storage, or sitting room for the master. Four nice sized bedrooms, plus the loft, on the second floor and two full bathrooms offer plenty of space! The basement is finished, offering additional square footage. Single car garage attached to the home has mounted cabinets on the wall for tools or toys, but if that isn't enough, the shed in the back yard, complete with a garage door, offers plenty of storage space. This one will not last! Book your appointment today!
Location
State DE
County New Castle
Area Newark/Glasgow (30905)
Zoning NC21
Rooms
Other Rooms Living Room, Dining Room, Primary Bedroom, Bedroom 2, Bedroom 3, Kitchen, Family Room, Basement, Bedroom 1, Other, Attic
Basement Partial, Unfinished
Interior
Interior Features Primary Bath(s), Skylight(s), Ceiling Fan(s), Attic/House Fan, Exposed Beams, Stall Shower, Kitchen - Eat-In
Hot Water Natural Gas
Heating Forced Air
Cooling Central A/C
Flooring Wood, Fully Carpeted, Vinyl
Fireplaces Number 1
Fireplaces Type Brick, Insert, Mantel(s), Wood
Equipment Oven - Self Cleaning, Dishwasher
Fireplace Y
Appliance Oven - Self Cleaning, Dishwasher
Heat Source Oil
Laundry Main Floor
Exterior
Exterior Feature Deck(s), Patio(s), Porch(es)
Garage Inside Access, Garage - Front Entry, Garage Door Opener
Garage Spaces 1.0
Fence Other
Utilities Available Cable TV
Waterfront N
Water Access N
Roof Type Pitched,Shingle
Accessibility None
Porch Deck(s), Patio(s), Porch(es)
Parking Type Attached Garage, Other
Attached Garage 1
Total Parking Spaces 1
Garage Y
Building
Lot Description Trees/Wooded, Cul-de-sac
Story 2
Foundation Brick/Mortar
Sewer Public Sewer
Water Public
Architectural Style Colonial
Level or Stories 2
Additional Building Above Grade, Below Grade
Structure Type Cathedral Ceilings,9'+ Ceilings
New Construction N
Schools
Elementary Schools Southern
Middle Schools Gunning Bedford
High Schools William Penn
School District Colonial
Others
Senior Community No
Tax ID 10-044.30-061
Ownership Fee Simple
SqFt Source Assessor
Acceptable Financing Conventional, Cash
Listing Terms Conventional, Cash
Financing Conventional,Cash
Special Listing Condition Standard
Read Less Info
Want to know what your home might be worth? Contact us for a FREE valuation!

Our team is ready to help you sell your home for the highest possible price ASAP

Bought with Heidi B Nequist • Compass

"My job is to find and attract mastery-based agents to the office, protect the culture, and make sure everyone is happy! "







