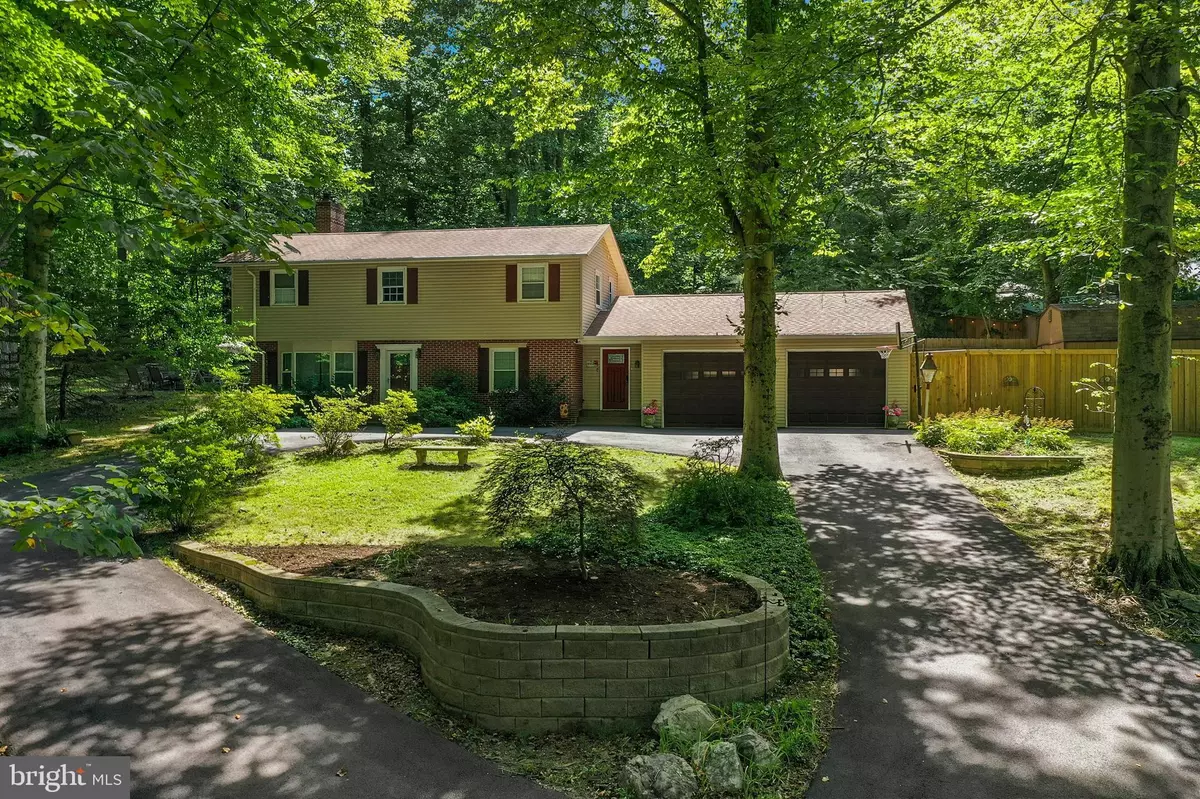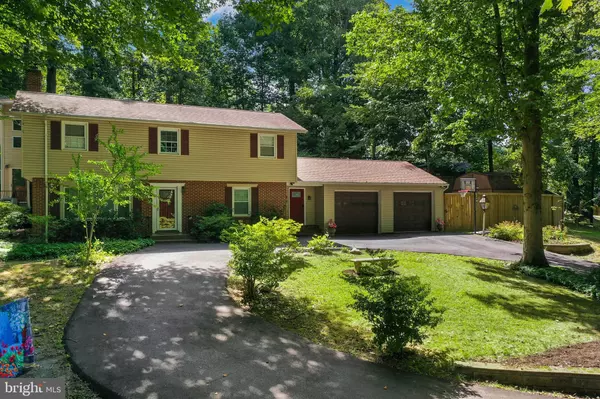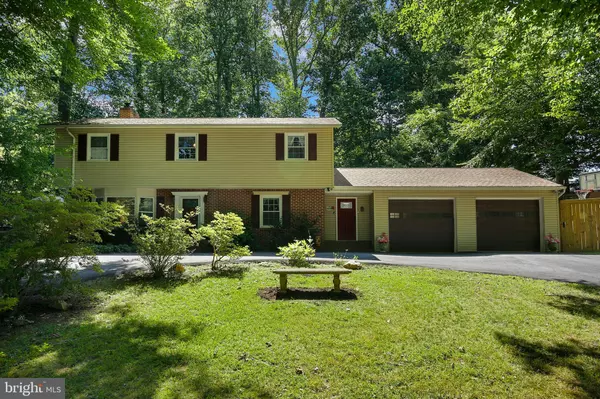$678,000
$675,000
0.4%For more information regarding the value of a property, please contact us for a free consultation.
4 Beds
3 Baths
3,264 SqFt
SOLD DATE : 10/25/2022
Key Details
Sold Price $678,000
Property Type Single Family Home
Sub Type Detached
Listing Status Sold
Purchase Type For Sale
Square Footage 3,264 sqft
Price per Sqft $207
Subdivision Allenwood
MLS Listing ID MDMC2067238
Sold Date 10/25/22
Style Split Level
Bedrooms 4
Full Baths 2
Half Baths 1
HOA Y/N N
Abv Grd Liv Area 2,572
Originating Board BRIGHT
Year Built 1961
Annual Tax Amount $5,868
Tax Year 2022
Lot Size 1.030 Acres
Acres 1.03
Property Description
Beautifully updated home on large private 1+ acre wooded lot having 4 BR/2.5 BA, pool, hot tub, and an enormous open concept showcase kitchen. Entertain indoors in the gourmet kitchen or outdoors having the choice of poolside dining or at the lushly landscaped stone patio. Maintenance-free exterior includes fully wrapped double pane windows and new doors. Features include a recently paved circular driveway (2020), New furnace (2021), Fireplace lining with pellet stove (2017), central A/C, gorgeous swimming pool with new vinyl liner (2018), amazing hardscaping, hot tub, fish pond, and large shed. The oversized attached garage includes room for a workshop. A unique breezeway connects indoors to the outdoors. This is a very exceptional property on a quiet cul de sac located close to Olney, Silver Spring, Rockville Town Center, Montgomery Mall, shopping, entertainment, and an abundance of recreation options. Everything you have been looking for is right here! Additional lot conveys, with the home. 2 tax bills. Both tax bills are included in disclosures.
Location
State MD
County Montgomery
Zoning R200
Rooms
Basement Connecting Stairway, Partial, Partially Finished, Walkout Stairs, Improved
Interior
Interior Features Ceiling Fan(s), Floor Plan - Open, Kitchen - Gourmet, Kitchen - Island, Family Room Off Kitchen, Wood Floors, Combination Dining/Living, Combination Kitchen/Dining, Combination Kitchen/Living
Hot Water Electric
Heating Heat Pump(s)
Cooling Ceiling Fan(s), Central A/C
Flooring Hardwood, Vinyl, Tile/Brick
Fireplaces Number 1
Fireplaces Type Brick, Mantel(s)
Equipment Washer, Dryer, Cooktop, Oven - Wall, Microwave, Refrigerator, Extra Refrigerator/Freezer, Icemaker
Fireplace Y
Window Features Bay/Bow,Screens,Double Hung
Appliance Washer, Dryer, Cooktop, Oven - Wall, Microwave, Refrigerator, Extra Refrigerator/Freezer, Icemaker
Heat Source Oil
Exterior
Exterior Feature Patio(s)
Parking Features Garage Door Opener
Garage Spaces 2.0
Fence Wood
Pool In Ground, Vinyl
Utilities Available Cable TV Available
Amenities Available None
Water Access N
Roof Type Composite
Accessibility None
Porch Patio(s)
Attached Garage 2
Total Parking Spaces 2
Garage Y
Building
Story 4
Foundation Other
Sewer Septic Exists
Water Well
Architectural Style Split Level
Level or Stories 4
Additional Building Above Grade, Below Grade
New Construction N
Schools
School District Montgomery County Public Schools
Others
HOA Fee Include None
Senior Community No
Tax ID 161301395342
Ownership Fee Simple
SqFt Source Assessor
Special Listing Condition Standard
Read Less Info
Want to know what your home might be worth? Contact us for a FREE valuation!

Our team is ready to help you sell your home for the highest possible price ASAP

Bought with David M Wagner • RE/MAX Realty Centre, Inc.
"My job is to find and attract mastery-based agents to the office, protect the culture, and make sure everyone is happy! "







