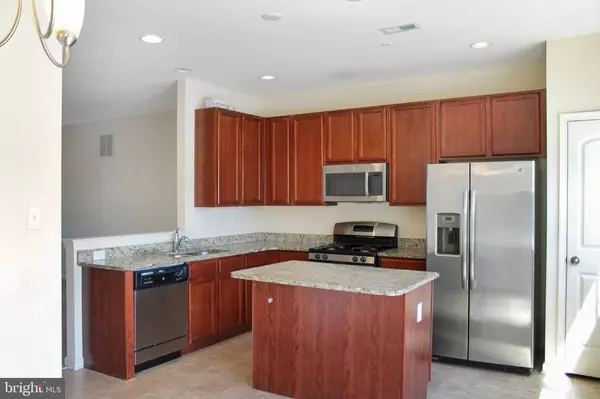$393,000
$399,900
1.7%For more information regarding the value of a property, please contact us for a free consultation.
3 Beds
3 Baths
1,980 SqFt
SOLD DATE : 10/24/2022
Key Details
Sold Price $393,000
Property Type Townhouse
Sub Type Interior Row/Townhouse
Listing Status Sold
Purchase Type For Sale
Square Footage 1,980 sqft
Price per Sqft $198
Subdivision Mercer Ct
MLS Listing ID PABU2025030
Sold Date 10/24/22
Style Traditional
Bedrooms 3
Full Baths 2
Half Baths 1
HOA Fees $122/mo
HOA Y/N Y
Abv Grd Liv Area 1,980
Originating Board BRIGHT
Year Built 2016
Annual Tax Amount $6,124
Tax Year 2021
Property Description
Welcome home! This spacious newer light filled, townhome is located within Mercer Court in the sought after Pennsbury School District. Once you enter North into this three bedroom, 2-1/2 bath home and you will find high ceilings and plenty of living space throughout the home. The spacious kitchen is located on the main level. It comes complete with a center island and has granite counter tops and stainless-steel appliances. Adjacent to the kitchen is the dining area and deck to enjoy the fresh air. A powder room and large coat closet with plenty of storage room finish the main living area. The entry level offers a basement / Rec Room or office in the rear, and an oversized garage. The upper floor offers three nicely sized bedrooms, with a Main Suite which offers a generous amount of closet space. The laundry room is also located on the upper floor for your convenience. This location is minutes from Oxford Valley Mall, all sorts of shopping, restaurants and less than 30 minutes from Philadelphia .
Location
State PA
County Bucks
Area Falls Twp (10113)
Zoning HC
Rooms
Other Rooms Living Room, Kitchen
Basement English, Daylight, Full, Fully Finished
Interior
Hot Water Natural Gas
Heating Forced Air
Cooling Central A/C
Flooring Fully Carpeted, Ceramic Tile
Fireplace N
Heat Source Natural Gas
Laundry Upper Floor
Exterior
Garage Additional Storage Area
Garage Spaces 1.0
Waterfront N
Water Access N
Roof Type Shingle
Accessibility None
Parking Type Attached Garage
Attached Garage 1
Total Parking Spaces 1
Garage Y
Building
Story 3
Foundation Concrete Perimeter
Sewer Public Sewer
Water Public
Architectural Style Traditional
Level or Stories 3
Additional Building Above Grade, Below Grade
New Construction N
Schools
Elementary Schools Oxford Valley
High Schools Pennbury
School District Pennsbury
Others
Pets Allowed Y
Senior Community No
Tax ID 13-005-002-022
Ownership Fee Simple
SqFt Source Estimated
Acceptable Financing Cash, Conventional, FHA, Bank Portfolio
Listing Terms Cash, Conventional, FHA, Bank Portfolio
Financing Cash,Conventional,FHA,Bank Portfolio
Special Listing Condition Standard
Pets Description Number Limit, Size/Weight Restriction
Read Less Info
Want to know what your home might be worth? Contact us for a FREE valuation!

Our team is ready to help you sell your home for the highest possible price ASAP

Bought with Shani Dixon • BHHS Fox & Roach -Yardley/Newtown

"My job is to find and attract mastery-based agents to the office, protect the culture, and make sure everyone is happy! "







